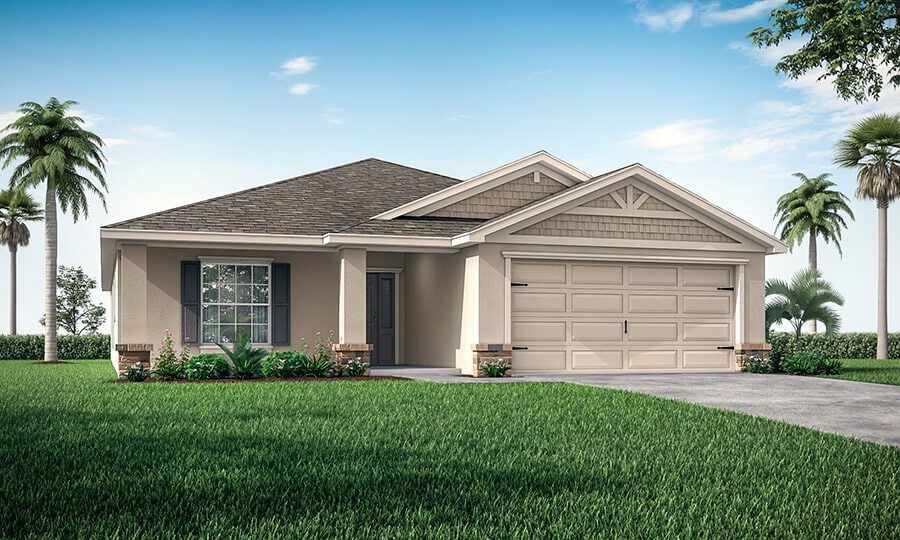
5533 Buckeye Bend Dr St. Cloud, FL 34772
Estates at Hickory Cove - Single-Family HomesEstimated payment $2,538/month
Highlights
- New Construction
- Clubhouse
- Bocce Ball Court
- Community Lake
- Community Pool
- Walk-In Pantry
About This Home
Brand-new 4-bedroom home for sale in St. Cloud, Florida! The Raychel provides you with a welcoming, open-concept living area with luxury vinyl plank flooring, and a sunny dining cafe. Relax in your luxurious owner's suite with an elegant tray ceiling, a walk-in wardrobe, and an en-suite bath including a decorative tiled shower with glass enclosure, dual vanities, and a closeted toilet. Plus, enjoy outdoor living on your front porch and covered lanai! This home includes features and finishes hand-selected by our professional designers to provide you with enduring style, move-in convenience, and easy home maintenance! Open kitchen with: A counter-height island. Quartz countertops. 36-in. white shaker-style cabinets with crown moulding and decorative knobs/pulls. Stainless steel undermount sink with a pull-down faucet. Walk-in pantry . Samsung stainless steel appliances: 5-burner smooth-top electric range with wi-fi smart controls. Fingerprint-resistant microwave with ventilation system. ENERGY STAR quiet-operation dishwasher. ENERGY STAR side-by-side refrigerator . . . Luxury vinyl plank flooring throughout the living areas, kitchen, laundry room, and all bathrooms. Mohawk stain-resistant carpet i
Home Details
Home Type
- Single Family
HOA Fees
- $8 Monthly HOA Fees
Parking
- 2 Car Garage
Taxes
- Community Development District
Home Design
- New Construction
Interior Spaces
- 1-Story Property
- Walk-In Pantry
- Laundry Room
Bedrooms and Bathrooms
- 4 Bedrooms
- 2 Full Bathrooms
- Soaking Tub
Community Details
Overview
- Community Lake
Amenities
- Clubhouse
Recreation
- Bocce Ball Court
- Community Playground
- Community Pool
- Zero Entry Pool
- Splash Pad
- Cornhole
- Event Lawn
- Trails
Map
Other Move In Ready Homes in Estates at Hickory Cove - Single-Family Homes
About the Builder
- 4012 Waving Hickory Blvd
- Estates at Hickory Cove - Single-Family Homes
- Estates at Hickory Cove - Bungalows
- 4023 Kindling Wood Way
- 4029 Kindling Wood Way
- 0 Lake Gentry Rd
- 4365 Lake Gentry Rd
- 3670 Malawi Trail
- 3666 Malawi Trail
- 0 Albritton Rd Unit MFRO6356507
- 5213 Masser Rd
- 5205 Masser Rd
- 4320 Hickory Tree Rd
- 5170 Masser Rd
- Buena Lago - Modern
- Buena Lago
- 4775 Hunting Lodge Dr
- 0 Hickory Tree Rd Unit MFRO6306663
- 0 Story Rd
- 4715 Deer Run Rd
