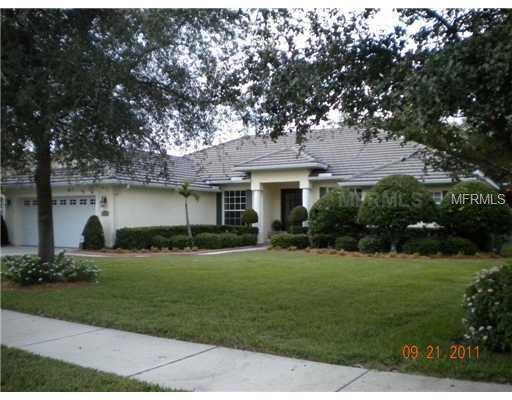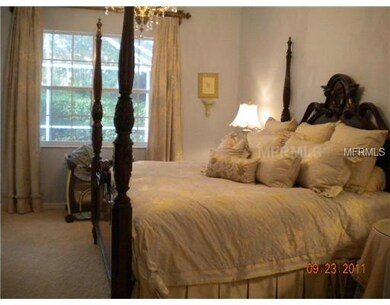
5533 Eastwind Dr Sarasota, FL 34233
Highlights
- Heated Indoor Pool
- Open Floorplan
- Wood Flooring
- Ashton Elementary School Rated A
- Ranch Style House
- Attic
About This Home
As of August 2019If first class is your class, this home is for you! Mint condition 4 bedroom, 3 bath with private office area. Beautiful kitchen with custom wood cabinets and corian countertops. Spacious master suite with oversized shower. His and Her walk-in closets. Newer wood flooring in 2 bedrooms and newer carpet in the other 2. Cozy family room with tray ceiling, overlooking pavered patio with re-freshing, self-cleaning saltwater pool with waterfall, jets and colored lights. Well landscaped and nicely manicured yard. A great place to call home. Playground within walking distance. Excellent location.
Last Agent to Sell the Property
COLDWELL BANKER REALTY License #3011318 Listed on: 09/22/2011

Last Buyer's Agent
Karolina Borkowski
License #3239978
Home Details
Home Type
- Single Family
Est. Annual Taxes
- $3,411
Year Built
- Built in 2002
Lot Details
- 0.25 Acre Lot
- South Facing Home
- Level Lot
- Property is zoned OUE
HOA Fees
- $50 Monthly HOA Fees
Parking
- 2 Car Attached Garage
- Driveway
Home Design
- Ranch Style House
- Slab Foundation
- Tile Roof
- Block Exterior
- Stucco
Interior Spaces
- 2,668 Sq Ft Home
- Open Floorplan
- Crown Molding
- Tray Ceiling
- High Ceiling
- Ceiling Fan
- Blinds
- Formal Dining Room
- Den
- Pool Views
- Laundry in unit
- Attic
Kitchen
- Eat-In Kitchen
- Range<<rangeHoodToken>>
- <<microwave>>
- Dishwasher
- Solid Surface Countertops
- Disposal
Flooring
- Wood
- Carpet
- Ceramic Tile
Bedrooms and Bathrooms
- 4 Bedrooms
- Split Bedroom Floorplan
- Walk-In Closet
- 3 Full Bathrooms
Home Security
- Security System Owned
- Fire and Smoke Detector
Pool
- Heated Indoor Pool
- Screened Pool
- Fence Around Pool
- Child Gate Fence
- Pool Tile
Schools
- Ashton Elementary School
- Sarasota Middle School
- Sarasota High School
Utilities
- Central Heating and Cooling System
- Cable TV Available
Listing and Financial Details
- Down Payment Assistance Available
- Homestead Exemption
- Visit Down Payment Resource Website
- Tax Lot 591
- Assessor Parcel Number 0067140023
Community Details
Overview
- Three Oaks Community
- Three Oaks Unit 2 Subdivision
- The community has rules related to deed restrictions
Recreation
- Community Playground
Ownership History
Purchase Details
Home Financials for this Owner
Home Financials are based on the most recent Mortgage that was taken out on this home.Purchase Details
Home Financials for this Owner
Home Financials are based on the most recent Mortgage that was taken out on this home.Purchase Details
Similar Homes in Sarasota, FL
Home Values in the Area
Average Home Value in this Area
Purchase History
| Date | Type | Sale Price | Title Company |
|---|---|---|---|
| Warranty Deed | $440,000 | Stewart Title Company | |
| Warranty Deed | $374,500 | Sunbelt Title Agency | |
| Warranty Deed | $390,000 | Americo Title Company Llc |
Mortgage History
| Date | Status | Loan Amount | Loan Type |
|---|---|---|---|
| Open | $290,000 | New Conventional | |
| Previous Owner | $100,000 | Unknown | |
| Previous Owner | $206,500 | New Conventional |
Property History
| Date | Event | Price | Change | Sq Ft Price |
|---|---|---|---|---|
| 08/22/2019 08/22/19 | Sold | $440,000 | -4.1% | $165 / Sq Ft |
| 07/14/2019 07/14/19 | Pending | -- | -- | -- |
| 06/26/2019 06/26/19 | For Sale | $459,000 | +22.6% | $172 / Sq Ft |
| 09/14/2012 09/14/12 | Sold | $374,500 | 0.0% | $140 / Sq Ft |
| 08/28/2012 08/28/12 | Pending | -- | -- | -- |
| 09/22/2011 09/22/11 | For Sale | $374,500 | -- | $140 / Sq Ft |
Tax History Compared to Growth
Tax History
| Year | Tax Paid | Tax Assessment Tax Assessment Total Assessment is a certain percentage of the fair market value that is determined by local assessors to be the total taxable value of land and additions on the property. | Land | Improvement |
|---|---|---|---|---|
| 2024 | $4,817 | $408,423 | -- | -- |
| 2023 | $4,817 | $396,527 | $0 | $0 |
| 2022 | $4,660 | $384,978 | $0 | $0 |
| 2021 | $4,618 | $373,765 | $0 | $0 |
| 2020 | $4,547 | $361,800 | $92,000 | $269,800 |
| 2019 | $3,839 | $308,844 | $0 | $0 |
| 2018 | $3,748 | $303,085 | $0 | $0 |
| 2017 | $3,731 | $296,851 | $0 | $0 |
| 2016 | $3,721 | $351,800 | $65,200 | $286,600 |
| 2015 | $3,786 | $329,200 | $53,200 | $276,000 |
| 2014 | $3,772 | $282,200 | $0 | $0 |
Agents Affiliated with this Home
-
Michael Klanot

Seller's Agent in 2019
Michael Klanot
FINE PROPERTIES
(941) 504-2345
21 in this area
59 Total Sales
-
Carey Beychok

Buyer's Agent in 2019
Carey Beychok
RE/MAX
2 in this area
137 Total Sales
-
Gary Hoskins

Seller's Agent in 2012
Gary Hoskins
COLDWELL BANKER REALTY
(941) 809-7709
7 in this area
96 Total Sales
-
K
Buyer's Agent in 2012
Karolina Borkowski
Map
Source: Stellar MLS
MLS Number: A3949105
APN: 0067-14-0023
- 5523 Secluded Oaks Way
- 5554 Eastwind Dr
- 5584 Eastwind Dr
- 5499 Oak Crest Blvd
- 5619 Oak Grove Ct
- 5340 Dominica Cir
- 4998 Cedar Oak Way
- 5373 Dominica Cir
- 5401 Oak Grove Ct
- 5474 Dominica Cir Unit 1
- 4629 Whirlaway Dr Unit B
- 4471 Atwood Cay Cir Unit 13
- 4451 Atwood Cay Cir Unit 7
- 4463 Atwood Cay Place Unit 22
- 4318 Marcott Cir
- 4349 Marcott Cir
- 4344 Marcott Cir
- 4339 Bowling Green Cir Unit 19
- 4348 Bowling Green Cir Unit 9
- 5271 Visionary Ct






