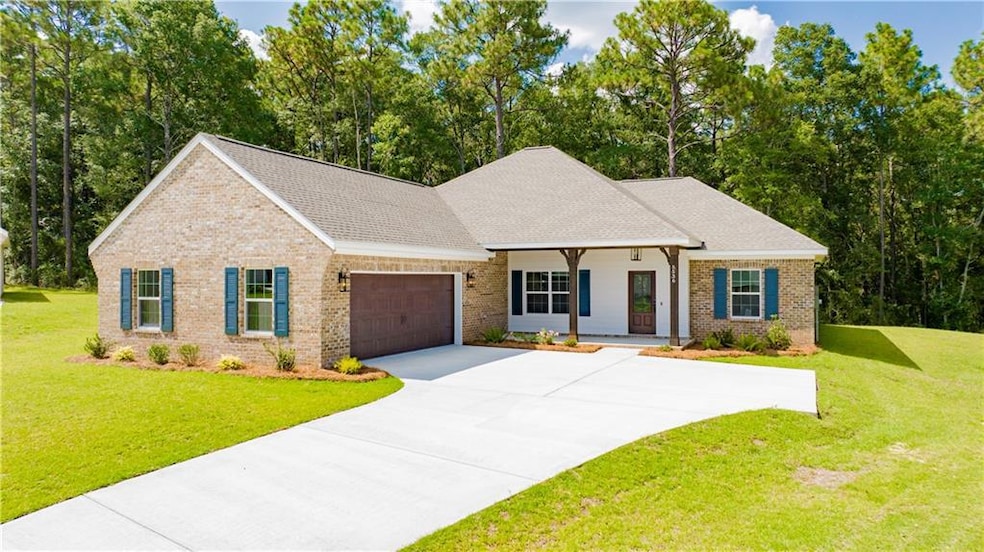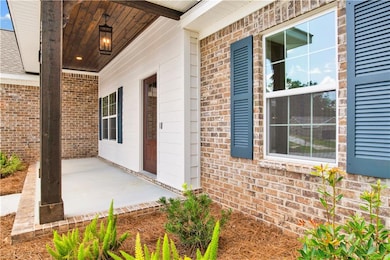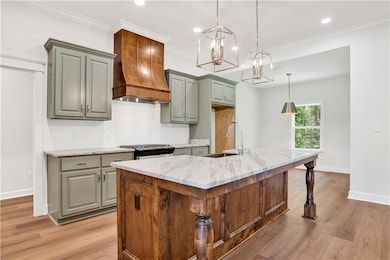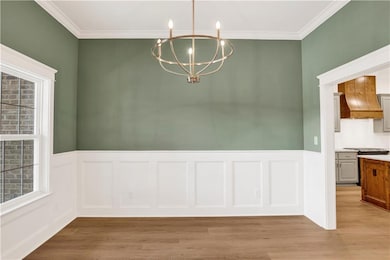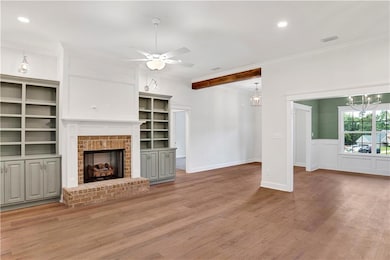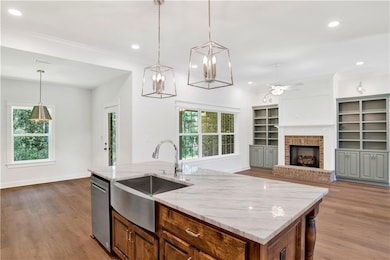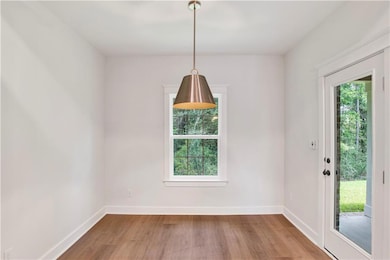5536 Cross Creek Dr Mobile, AL 36693
Terrace Hills NeighborhoodEstimated payment $2,195/month
Highlights
- Open-Concept Dining Room
- Freestanding Bathtub
- Stone Countertops
- New Construction
- Traditional Architecture
- Covered Patio or Porch
About This Home
NEW CONSTRUCTION- Welcome to 5536 Cross Creek Drive in the Cross Creek Gates Subdivision! This GOLD FORTIFIED, custom-built Prime Design Home showcases the Bellingrath floor plan combined with the Traditional Collection — a thoughtfully designed single-story layout offering 2,160 square feet of living space with 3 bedrooms, 2.5 bathrooms, and timeless curb appeal. As you step onto the covered front porch, notice the warm knotty pine ceiling and inviting entryway. Inside, a spacious foyer welcomes you and sets the tone for the home’s elegant design. To your left, the formal dining room features coffered wainscoting, an accent wall, and a five-light nickel chandelier, creating a beautiful space for gatherings. Straight ahead, the living room offers a comfortable yet refined atmosphere with a brick fireplace, granite inset and hearth, and custom built-ins. The open-concept kitchen flows seamlessly into the living area and includes granite countertops, all-wood custom cabinetry, a 3x6 subway tile backsplash, stainless steel Whirlpool appliances, and a chrome Delta faucet. A large island and nearby breakfast nook with a brushed nickel dining light make this the perfect space for casual dining or entertaining. The primary suite, tucked away off the kitchen hallway, offers a peaceful retreat. The spa-inspired en-suite bath features a custom 12x24 tile shower waterproofed with a Schluter Kerdi membrane system, a freestanding soaking tub, double vanities with brushed nickel lighting and chrome fixtures, and a spacious walk-in closet with custom shelving. On the opposite side of the home, two additional bedrooms share a well-appointed full bath, offering comfort and privacy. Conveniently located off the garage entry, you’ll find a half bath and a laundry room complete with cabinetry for extra storage. Throughout the home, oak luxury vinyl plank flooring flows through all living areas, primary bedroom and hallways, while 12x24 tile enhances the bathrooms and laundry room. Plush carpet adds comfort to the remaining bedrooms. Step outside to the covered back porch featuring a wood ceiling and overlooking a large, sodded yard—perfect for relaxing or entertaining outdoors. Additional features include a Smart Home Package with Smart LED lighting, Ring Doorbell Plus, Ecobee Smart Thermostat, Amazon Echo Hub, and a Kwikset Z-Wave electronic deadbolt for modern convenience. Seller will contribute up to $5,000 toward buyer’s closing costs and prepaids or additional upgrades when using the seller’s preferred lender.
Home Details
Home Type
- Single Family
Est. Annual Taxes
- $381
Year Built
- Built in 2025 | New Construction
Lot Details
- 0.3 Acre Lot
- Lot Dimensions are 186x192x39x115
- Cul-De-Sac
- Cleared Lot
- Back and Front Yard
Parking
- 2 Car Attached Garage
Home Design
- Traditional Architecture
- Slab Foundation
- Shingle Roof
- Lap Siding
- Four Sided Brick Exterior Elevation
- HardiePlank Type
Interior Spaces
- 2,160 Sq Ft Home
- 1-Story Property
- Bookcases
- Crown Molding
- Beamed Ceilings
- Ceiling Fan
- Gas Log Fireplace
- Double Pane Windows
- Insulated Windows
- Entrance Foyer
- Open-Concept Dining Room
- Formal Dining Room
Kitchen
- Breakfast Room
- Open to Family Room
- Walk-In Pantry
- Gas Range
- Range Hood
- Microwave
- Dishwasher
- Kitchen Island
- Stone Countertops
- Wood Stained Kitchen Cabinets
Flooring
- Carpet
- Ceramic Tile
- Luxury Vinyl Tile
Bedrooms and Bathrooms
- 3 Main Level Bedrooms
- Split Bedroom Floorplan
- Walk-In Closet
- Dual Vanity Sinks in Primary Bathroom
- Freestanding Bathtub
- Separate Shower in Primary Bathroom
- Soaking Tub
Laundry
- Laundry Room
- Laundry on main level
Home Security
- Smart Home
- Hurricane or Storm Shutters
- Carbon Monoxide Detectors
- Fire and Smoke Detector
Outdoor Features
- Covered Patio or Porch
Schools
- Olive J Dodge Elementary School
- Burns Middle School
- Murphy High School
Utilities
- Central Heating and Cooling System
- Heat Pump System
- 220 Volts
- 110 Volts
- Tankless Water Heater
Community Details
- Property has a Home Owners Association
- Cross Creek Gates Subdivision
Listing and Financial Details
- Home warranty included in the sale of the property
- Assessor Parcel Number 3302102000086117
Map
Home Values in the Area
Average Home Value in this Area
Tax History
| Year | Tax Paid | Tax Assessment Tax Assessment Total Assessment is a certain percentage of the fair market value that is determined by local assessors to be the total taxable value of land and additions on the property. | Land | Improvement |
|---|---|---|---|---|
| 2024 | $381 | $5,000 | $5,000 | $0 |
| 2023 | $349 | $5,500 | $5,500 | $0 |
| 2022 | $349 | $5,500 | $5,500 | $0 |
| 2021 | $279 | $4,400 | $4,400 | $0 |
| 2020 | $279 | $4,400 | $4,400 | $0 |
| 2019 | $279 | $4,400 | $4,400 | $0 |
| 2018 | $279 | $4,400 | $0 | $0 |
| 2017 | $279 | $4,400 | $0 | $0 |
| 2016 | $445 | $7,000 | $0 | $0 |
| 2013 | $445 | $7,000 | $0 | $0 |
Property History
| Date | Event | Price | List to Sale | Price per Sq Ft |
|---|---|---|---|---|
| 11/10/2025 11/10/25 | For Sale | $411,250 | -- | $190 / Sq Ft |
Source: Gulf Coast MLS (Mobile Area Association of REALTORS®)
MLS Number: 7679089
APN: 33-02-10-2-000-086.117
- 5504 Timberline Ridge
- 5508 White Pine Dr
- 3001 Blue Ridge Dr E
- 2813 Longleaf Dr
- 3075 Longleaf Dr
- 5259 Yorkwood Rd S
- 5721 Blue Ridge Dr N Unit 2
- 5259 Maudelayne Dr N
- 5734 Ramada Dr S
- 2629 Mountbrook Dr
- 5217 Perin Rd
- 2871 Brookside Dr
- 3105 Grishilde Dr
- 2573 East Rd
- 5915 Antoine Rd
- 2805 Brookside Dr
- 2612 Longleaf Dr
- 2862 Aldebaran Way W
- 2555 East Rd
- 5116 Geoffrey Dr
- 5512 White Pine Dr
- 5412 Timberlane Dr
- 5799 Southland Dr
- 3105 Demetropolis Rd
- 4950 Government Blvd
- 4259 Taurus Dr
- 3205 Lloyds Ln
- 6190 Girby Rd
- 3400 Lloyd's Ln
- 6333 Ironwood Ct
- 5089 Government Blvd
- 4752 Halls Mill Rd
- 4368 Fathbrook Ln
- 5901 Ole Mill Rd
- 2127 Ryegate Ct
- 6700 Cottage Hill Rd
- 1701 Aspen Wood Ct
- 1651 Knollwood Dr
- 1417 Azalea Rd
- 1164 Skywood Dr
