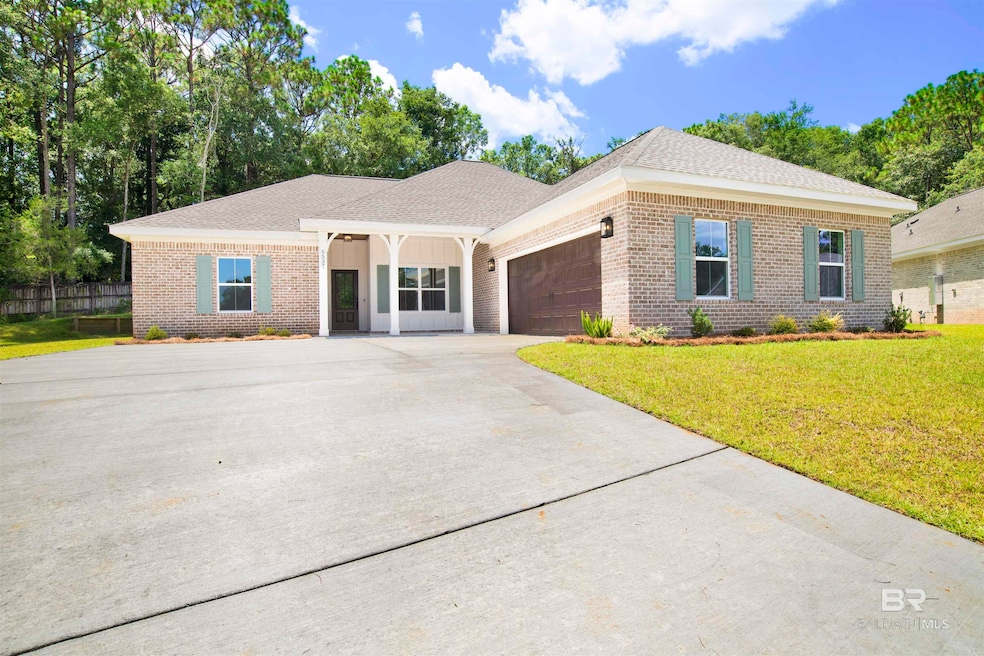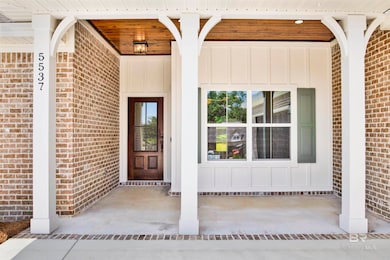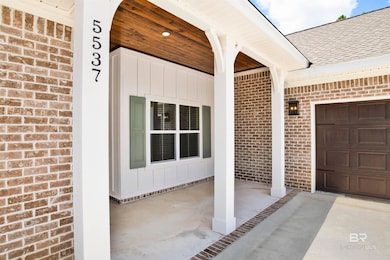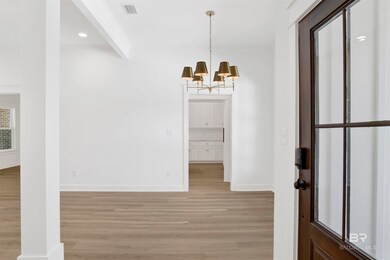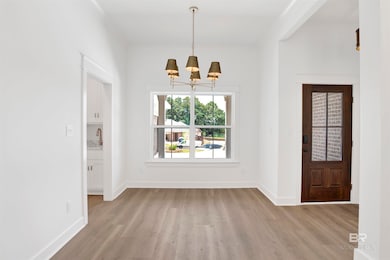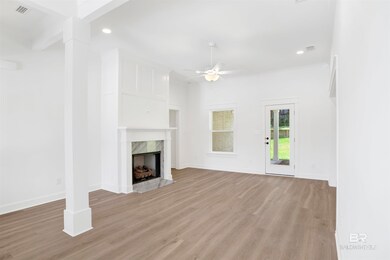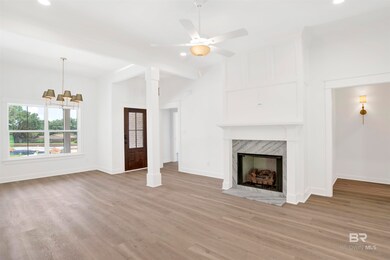5537 Cross Creek Dr Mobile, AL 36693
Terrace Hills NeighborhoodEstimated payment $2,234/month
Highlights
- New Construction
- Traditional Architecture
- High Ceiling
- Freestanding Bathtub
- 1 Fireplace
- Mud Room
About This Home
NEW CONSTRUCTION. Welcome to 5537 Cross Creek Dr, a GOLD FORTIFIED home where timeless craftsmanship meets modern comfort in the heart of Mobile. Designed by Prime Design Homes and part of the Transitional Curated Collection, this single-story Jameson floor plan offers 2,245 square feet of thoughtfully designed living space. As you step inside the foyer, you are greeted by an open-concept layout that flows seamlessly into the living area, anchored by a gas fireplace with granite surround. To your right is the formal dining area with a 6-light aged brass chandelier, while to your left, the guest bedroom and primary suite await. Sunlight fills the home, highlighting the layered textures and warm finishes throughout. The designer kitchen is the centerpiece, featuring white cabinetry, bold navy island and vent hood, granite countertops, 3x8 subway tile backsplash, pendant lighting, and champagne bronze Delta fixtures. A butler's pantry with a mini fridge and sink adds functional luxury, while the mudroom and laundry room with wash tub offer everyday convenience. Walking down the hall, you'll find two additional bedrooms and a full bath with 12x24 tile, tub/shower combo, and Delta fixtures. The primary suite is a serene retreat, with a spa-like bath featuring dual vanities, a freestanding soaking tub, and walk-in tiled shower with champagne bronze finishes. Step outside to the covered porch with v-groove ceiling, ideal for morning coffee or evening entertaining. Smart Home Package included. Smart LED lighting, Ring Doorbell Plus, Ecobee Smart Thermostat, Amazon Echo Hub, and Kwikset Z-wave electronic deadbolt. This GOLD FORTIFIED home offers a seamless blend of classic detail, modern elegance, and thoughtful design; a must-see from Prime Design Homes! Buyer to verify all information during due diligence.
Listing Agent
Marketvision Real Estate, LLC Brokerage Phone: 251-316-6100 Listed on: 11/10/2025
Open House Schedule
-
Friday, November 14, 202511:00 am to 1:00 pm11/14/2025 11:00:00 AM +00:0011/14/2025 1:00:00 PM +00:00BROKER OPEN HOUSEAdd to Calendar
-
Sunday, November 16, 20252:00 to 4:00 pm11/16/2025 2:00:00 PM +00:0011/16/2025 4:00:00 PM +00:00Add to Calendar
Home Details
Home Type
- Single Family
Est. Annual Taxes
- $318
Year Built
- Built in 2025 | New Construction
Lot Details
- 0.4 Acre Lot
- Lot Dimensions are 177 x 204 x 122
Parking
- 2 Car Attached Garage
- Automatic Garage Door Opener
Home Design
- Traditional Architecture
- Brick or Stone Mason
- Slab Foundation
- Composition Roof
- Hardboard
- Lead Paint Disclosure
Interior Spaces
- 2,245 Sq Ft Home
- 1-Story Property
- High Ceiling
- Ceiling Fan
- Pendant Lighting
- 1 Fireplace
- Mud Room
- Living Room
- Carpet
- Termite Clearance
- Laundry Room
- Property Views
Kitchen
- Gas Range
- Dishwasher
Bedrooms and Bathrooms
- 4 Bedrooms
- En-Suite Bathroom
- 3 Full Bathrooms
- Freestanding Bathtub
- Soaking Tub
Outdoor Features
- Covered Patio or Porch
Schools
- Olive J Dodge Elementary School
- Burns Middle School
- Murphy High School
Utilities
- Central Heating
- Tankless Water Heater
Community Details
- Property has a Home Owners Association
- Association fees include other-see remarks
Listing and Financial Details
- Home warranty included in the sale of the property
- Assessor Parcel Number 3302102000086.115
Map
Home Values in the Area
Average Home Value in this Area
Tax History
| Year | Tax Paid | Tax Assessment Tax Assessment Total Assessment is a certain percentage of the fair market value that is determined by local assessors to be the total taxable value of land and additions on the property. | Land | Improvement |
|---|---|---|---|---|
| 2024 | $381 | $5,000 | $5,000 | $0 |
| 2023 | $349 | $5,500 | $5,500 | $0 |
| 2022 | $349 | $5,500 | $5,500 | $0 |
| 2021 | $279 | $4,400 | $4,400 | $0 |
| 2020 | $279 | $4,400 | $4,400 | $0 |
| 2019 | $279 | $4,400 | $4,400 | $0 |
| 2018 | $279 | $4,400 | $0 | $0 |
| 2017 | $279 | $4,400 | $0 | $0 |
| 2016 | $445 | $7,000 | $0 | $0 |
| 2013 | $445 | $7,000 | $0 | $0 |
Property History
| Date | Event | Price | List to Sale | Price per Sq Ft |
|---|---|---|---|---|
| 11/10/2025 11/10/25 | For Sale | $419,775 | -- | $187 / Sq Ft |
Purchase History
| Date | Type | Sale Price | Title Company |
|---|---|---|---|
| Warranty Deed | $28,900 | None Listed On Document | |
| Survivorship Deed | $40,000 | None Available |
Source: Baldwin REALTORS®
MLS Number: 387919
APN: 33-02-10-2-000-086.115
- 5536 Cross Creek Dr
- 5504 Timberline Ridge
- 5508 White Pine Dr
- 3001 Blue Ridge Dr E
- 2813 Longleaf Dr
- 3075 Longleaf Dr
- 5259 Yorkwood Rd S
- 5721 Blue Ridge Dr N Unit 2
- 5259 Maudelayne Dr N
- 5734 Ramada Dr S
- 2629 Mountbrook Dr
- 5217 Perin Rd
- 2871 Brookside Dr
- 3105 Grishilde Dr
- 2573 East Rd
- 5915 Antoine Rd
- 2805 Brookside Dr
- 2612 Longleaf Dr
- 2862 Aldebaran Way W
- 2555 East Rd
- 5512 White Pine Dr
- 5412 Timberlane Dr
- 5799 Southland Dr
- 3105 Demetropolis Rd
- 4950 Government Blvd
- 3205 Lloyds Ln
- 4259 Taurus Dr
- 6190 Girby Rd
- 3400 Lloyd's Ln
- 6333 Ironwood Ct
- 5089 Government Blvd
- 4752 Halls Mill Rd
- 4368 Fathbrook Ln
- 5901 Ole Mill Rd
- 6700 Cottage Hill Rd
- 2127 Ryegate Ct
- 1701 Aspen Wood Ct
- 1651 Knollwood Dr
- 1417 Azalea Rd
- 1164 Skywood Dr
