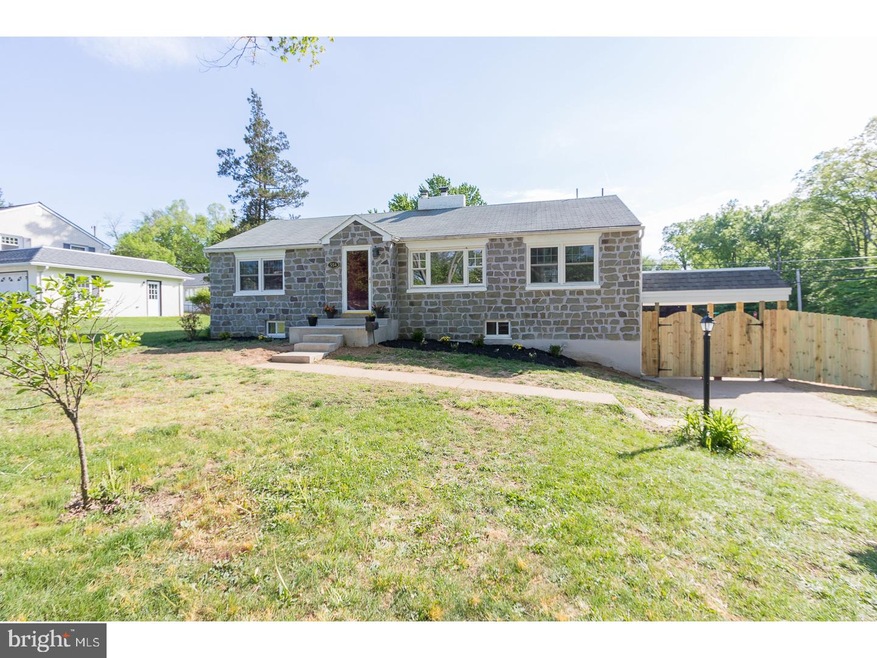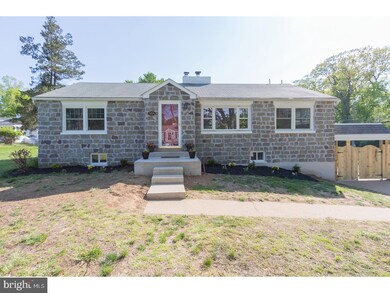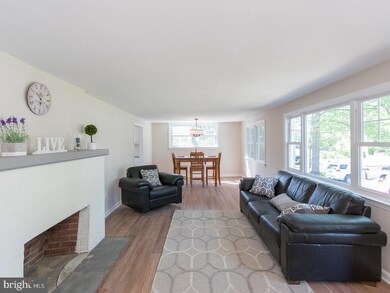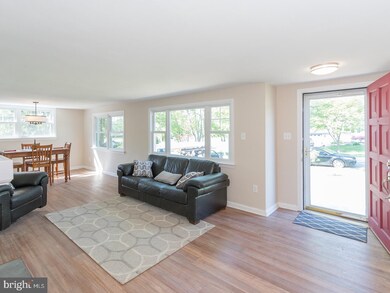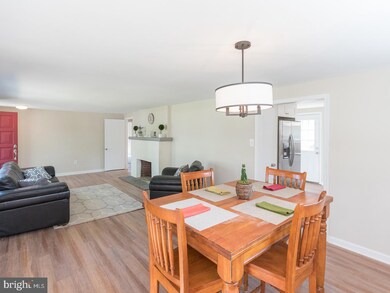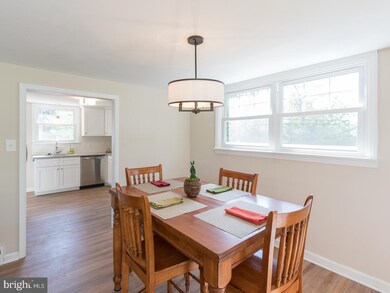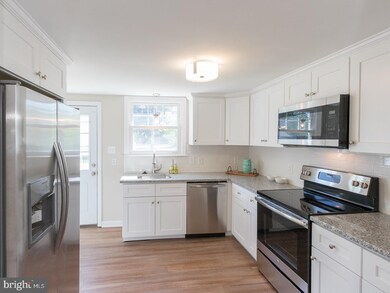
554 Fernhill Rd West Chester, PA 19380
Highlights
- Rambler Architecture
- 1 Fireplace
- Living Room
- Glen Acres Elementary School Rated A
- No HOA
- En-Suite Primary Bedroom
About This Home
As of December 2024Beautiful, 4 bedroom home, minutes away from downtown West Chester! Completely renovated throughout the entire home. Enjoy the warm months out on the new patio and your big, fenced in yard and the cold months sitting by the warm fire inside. The newly built basement comes with a spacious living room, great for the little ones to run around or hang out watching the big game. The kitchen is completely renovated with all brand new, stainless, steel appliances! 554 Fern Hill is a prime spot to enjoy the many parks surrounding it, a short drive to Philadelphia, and of course everything West Chester has to offer. Stop on by and see this gorgeous home for yourself!
Last Agent to Sell the Property
Spencer Helmuth
Long & Foster Real Estate, Inc. License #TREND:3216032 Listed on: 05/11/2018

Home Details
Home Type
- Single Family
Est. Annual Taxes
- $3,425
Year Built
- Built in 1953
Lot Details
- 0.38 Acre Lot
- Property is zoned R3
Parking
- 2 Open Parking Spaces
Home Design
- Rambler Architecture
- Brick Exterior Construction
Interior Spaces
- 1,700 Sq Ft Home
- Property has 1 Level
- 1 Fireplace
- Family Room
- Living Room
- Dining Room
Bedrooms and Bathrooms
- 4 Bedrooms
- En-Suite Primary Bedroom
- 2 Full Bathrooms
Basement
- Basement Fills Entire Space Under The House
- Laundry in Basement
Utilities
- Forced Air Heating and Cooling System
- Heating System Uses Oil
- Oil Water Heater
Community Details
- No Home Owners Association
- Clyde Park Subdivision
Listing and Financial Details
- Tax Lot 0079
- Assessor Parcel Number 52-03Q-0079
Ownership History
Purchase Details
Home Financials for this Owner
Home Financials are based on the most recent Mortgage that was taken out on this home.Purchase Details
Home Financials for this Owner
Home Financials are based on the most recent Mortgage that was taken out on this home.Similar Homes in West Chester, PA
Home Values in the Area
Average Home Value in this Area
Purchase History
| Date | Type | Sale Price | Title Company |
|---|---|---|---|
| Deed | $570,000 | None Listed On Document | |
| Deed | $570,000 | None Listed On Document | |
| Special Warranty Deed | $360,000 | None Available |
Mortgage History
| Date | Status | Loan Amount | Loan Type |
|---|---|---|---|
| Open | $448,000 | New Conventional | |
| Closed | $448,000 | New Conventional | |
| Previous Owner | $342,950 | New Conventional | |
| Previous Owner | $342,000 | New Conventional |
Property History
| Date | Event | Price | Change | Sq Ft Price |
|---|---|---|---|---|
| 12/04/2024 12/04/24 | Sold | $570,000 | +3.6% | $332 / Sq Ft |
| 10/15/2024 10/15/24 | For Sale | $550,000 | +52.8% | $320 / Sq Ft |
| 07/27/2018 07/27/18 | Sold | $360,000 | -2.4% | $212 / Sq Ft |
| 06/05/2018 06/05/18 | Pending | -- | -- | -- |
| 05/29/2018 05/29/18 | Price Changed | $369,000 | 0.0% | $217 / Sq Ft |
| 05/29/2018 05/29/18 | For Sale | $369,000 | -0.3% | $217 / Sq Ft |
| 05/21/2018 05/21/18 | Pending | -- | -- | -- |
| 03/11/2018 03/11/18 | For Sale | $370,000 | +76.2% | $218 / Sq Ft |
| 11/21/2017 11/21/17 | Sold | $210,000 | -6.7% | $188 / Sq Ft |
| 10/17/2017 10/17/17 | Pending | -- | -- | -- |
| 10/11/2017 10/11/17 | For Sale | $225,000 | -- | $201 / Sq Ft |
Tax History Compared to Growth
Tax History
| Year | Tax Paid | Tax Assessment Tax Assessment Total Assessment is a certain percentage of the fair market value that is determined by local assessors to be the total taxable value of land and additions on the property. | Land | Improvement |
|---|---|---|---|---|
| 2024 | $4,186 | $144,420 | $43,530 | $100,890 |
| 2023 | $4,186 | $144,420 | $43,530 | $100,890 |
| 2022 | $4,132 | $144,420 | $43,530 | $100,890 |
| 2021 | $4,075 | $144,420 | $43,530 | $100,890 |
| 2020 | $4,048 | $144,420 | $43,530 | $100,890 |
| 2019 | $3,992 | $144,420 | $43,530 | $100,890 |
| 2018 | $3,352 | $123,910 | $43,540 | $80,370 |
| 2017 | $3,280 | $123,910 | $43,540 | $80,370 |
| 2016 | $2,627 | $123,910 | $43,540 | $80,370 |
| 2015 | $2,627 | $123,910 | $43,540 | $80,370 |
| 2014 | $2,627 | $123,910 | $43,540 | $80,370 |
Agents Affiliated with this Home
-
Susan Mattern

Seller's Agent in 2024
Susan Mattern
VRA Realty
(610) 757-8792
59 Total Sales
-
Kelsey Judge

Buyer's Agent in 2024
Kelsey Judge
Iron Valley Real Estate Charm City
(717) 893-6381
22 Total Sales
-
S
Seller's Agent in 2018
Spencer Helmuth
Long & Foster
-
Tony Trongone

Buyer's Agent in 2018
Tony Trongone
Compass RE
(484) 620-7622
4 Total Sales
-
J
Seller's Agent in 2017
Jim Dulin
Long & Foster
Map
Source: Bright MLS
MLS Number: 1001187370
APN: 52-03Q-0079.0000
- 1202 Paoli Pike
- 436 Willow Way
- 437 Willow Way
- 505 N Veronica Rd
- 633 Edgewater Dr
- 211 Seal Ln
- 204 Seal Ln
- 100 S 5 Points Rd
- 1145 School House Ln
- 852 Cedar Ave
- 34 New Countryside Dr
- 404 Warren Rd
- 1419 Mill Creek Dr
- 938 Greystone Dr
- 750 E Marshall St Unit 103
- 1327 Park Ave
- 1420 E Boot Rd
- 1401 Timber Mill Ln
- 1402 Timber Mill Ln
- 1401 B Timber Mill Ln
