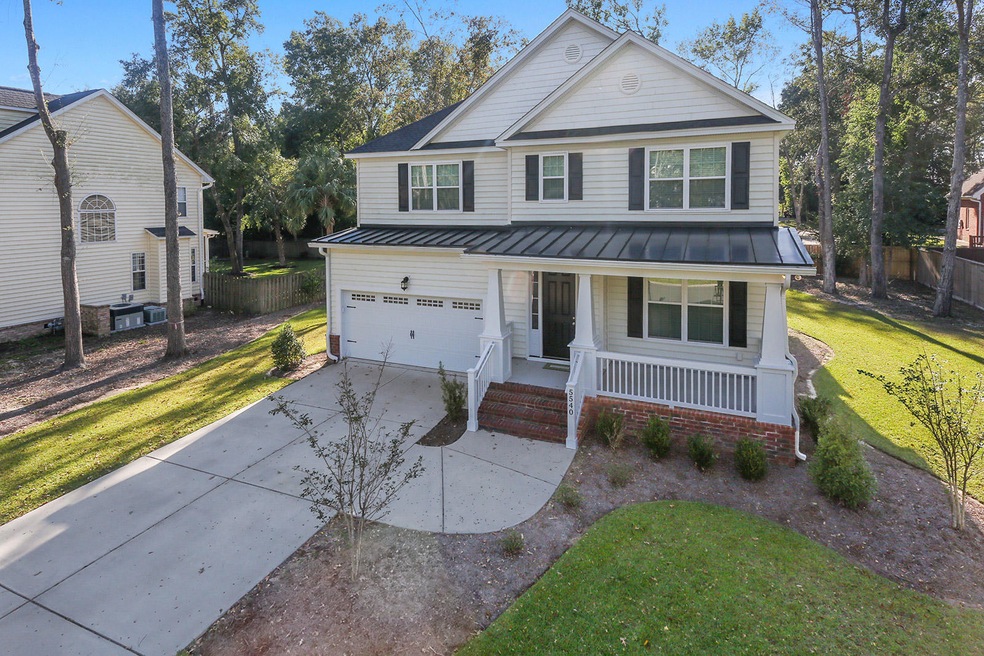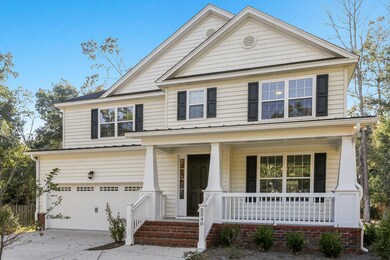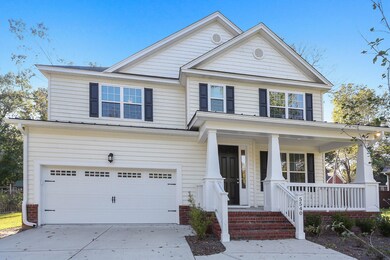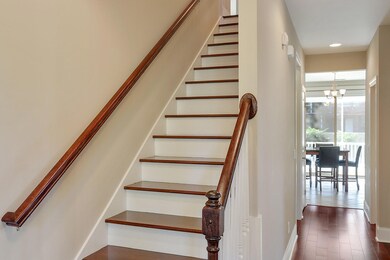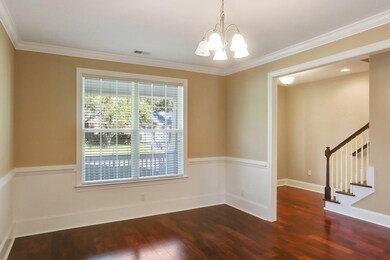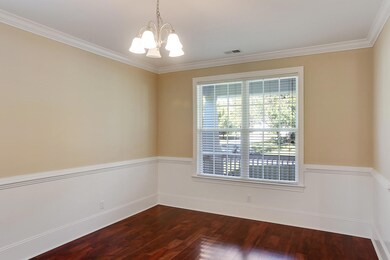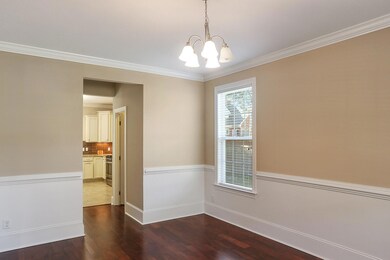
5540 Indigo Fields Blvd North Charleston, SC 29418
Highlights
- Craftsman Architecture
- Wood Flooring
- Formal Dining Room
- Fort Dorchester High School Rated A-
- High Ceiling
- Thermal Windows
About This Home
As of July 2020Immaculate & better than new construction - this home will blow you away, inside & out! It's gorgeous, well-appointed, move-in ready (it's barely 1 year old) & sits on a spacious .31 acre lot. Nestled in an established, low-HOA community, this home is also zoned for top-rated Dorchester District 2 schools. Inside, waves of natural light gleam off of beautiful hardwood floors throughout most of the downstairs (save the lovely, low-maintenance tile in the kitchen), up the oak tread staircase & into the upstairs landing! The bright & open kitchen is a dream: granite counters, subway tile backsplash, upgraded cabinetry, under-cabinet lighting, stainless appliances & a gas range. The kitchen opens into the family room that provides a gas fireplace to curl up next to when the time is right...Just past the pantry, the separate dining room awaits your family festivities. A common theme starts to become apparent: upgrades and appointments. This lovely space has crown molding, chair rail and wainscoting. It's ready for a Thanksgiving crowd!
Upstairs, the master bedroom is spacious, comfortable & elegant with a tray ceiling and crown molding. There are even 2 walk-in closets! In the en suite, there are dual vanities, upgraded fixtures, a separate tub and shower and lovely tile floors. Enjoy those hot showers as long as you like because you've got a gas, tankless Rinnai hot water heater to keep the relaxation going until you decide it's time to get on with your day!
There are 3 more generous-sized bedrooms upstairs, 2 with walk-in closets of their own. The second full bath also boasts dual sinks and upgraded fixtures. Finishing off the upstairs is the comfortably-sized laundry room with adorable bead-board - even the laundry room is upgraded!
Outside, there are many, many features to fall in love with. Starting with the yard itself, the lot is a spacious .31 acres! Not many newer homes have a third of an acre to spread out on. The driveway reflects the size of the lot because it can fit nearly 6 vehicles - & that's NOT including the 2-car garage. The yard has been professionally landscaped, has an irrigation system and is blessed with numerous mature trees. But perhaps one of the best features of all is the back yard that's destined to entertain friends and family. The screened porch is an extra large 21' x 12' with hookups in place for gas cooking, cable wiring, power AND water. The ceiling fan will keep you cool as you grill up your feast. Extra people coming to the party...well, get multiple grills fired up on the porch and the huge patio below. There's plenty of space and another gas hookup.
Details abound everywhere: blinds throughout the entire home, crown molding throughout the downstairs, 9' smooth ceilings, taller baseboards, a custom (expensive!) shade for the screened porch sliding glass doors, Ultra low-E gas/Argon Gas windows, multiple ceiling fans, security system, gutters, lawn irrigation and more! This home is PACKED with features and value.
Indigo Fields provides the best of many opportunities: a smaller, low-HOA ($152/yr!!!) & quiet neighborhood convenient to anywhere in the Lowcountry. It's the perfect place to walk a dog or take a jog. Ride your bike to Bosch or take a quick zip in the car to Boeing & other nearby workplaces. Finally, feel secure that the children are being taught in one of the top-rated districts in the Lowcountry: Dorchester District 2. Come and make 5540 Indigo Fields Blvd your new home!
Last Agent to Sell the Property
AgentOwned Realty License #44871 Listed on: 10/25/2016

Home Details
Home Type
- Single Family
Est. Annual Taxes
- $842
Year Built
- Built in 2015
Lot Details
- 0.31 Acre Lot
- Elevated Lot
- Partially Fenced Property
- Level Lot
- Irrigation
HOA Fees
- $13 Monthly HOA Fees
Parking
- 2 Car Attached Garage
- Garage Door Opener
Home Design
- Craftsman Architecture
- Traditional Architecture
- Raised Foundation
- Architectural Shingle Roof
- Metal Roof
- Vinyl Siding
Interior Spaces
- 2,398 Sq Ft Home
- 2-Story Property
- Tray Ceiling
- Smooth Ceilings
- High Ceiling
- Ceiling Fan
- Stubbed Gas Line For Fireplace
- Gas Log Fireplace
- Thermal Windows
- <<energyStarQualifiedWindowsToken>>
- Insulated Doors
- Entrance Foyer
- Family Room with Fireplace
- Formal Dining Room
- Home Security System
- Laundry Room
Kitchen
- Eat-In Kitchen
- Dishwasher
- ENERGY STAR Qualified Appliances
Flooring
- Wood
- Ceramic Tile
Bedrooms and Bathrooms
- 4 Bedrooms
- Dual Closets
- Walk-In Closet
Eco-Friendly Details
- Energy-Efficient HVAC
Outdoor Features
- Screened Patio
- Front Porch
Schools
- Windsor Hill Elementary School
- River Oaks Middle School
- Ft. Dorchester High School
Utilities
- Cooling Available
- No Heating
- Tankless Water Heater
Community Details
- Indigo Fields Subdivision
Ownership History
Purchase Details
Home Financials for this Owner
Home Financials are based on the most recent Mortgage that was taken out on this home.Purchase Details
Home Financials for this Owner
Home Financials are based on the most recent Mortgage that was taken out on this home.Purchase Details
Home Financials for this Owner
Home Financials are based on the most recent Mortgage that was taken out on this home.Purchase Details
Home Financials for this Owner
Home Financials are based on the most recent Mortgage that was taken out on this home.Purchase Details
Purchase Details
Purchase Details
Purchase Details
Purchase Details
Similar Homes in the area
Home Values in the Area
Average Home Value in this Area
Purchase History
| Date | Type | Sale Price | Title Company |
|---|---|---|---|
| Deed | $345,000 | None Available | |
| Deed | $345,000 | Weeks & Irvine Llc | |
| Deed | $329,900 | None Available | |
| Deed | $314,000 | -- | |
| Deed | $45,000 | -- | |
| Deed | -- | -- | |
| Interfamily Deed Transfer | -- | -- | |
| Deed | $20,000 | -- | |
| Deed | $22,000 | -- |
Mortgage History
| Date | Status | Loan Amount | Loan Type |
|---|---|---|---|
| Open | $321,998 | VA | |
| Previous Owner | $321,998 | VA | |
| Previous Owner | $323,924 | FHA | |
| Previous Owner | $314,000 | Adjustable Rate Mortgage/ARM |
Property History
| Date | Event | Price | Change | Sq Ft Price |
|---|---|---|---|---|
| 07/01/2025 07/01/25 | Price Changed | $539,900 | -1.8% | $209 / Sq Ft |
| 06/12/2025 06/12/25 | For Sale | $550,000 | +59.4% | $213 / Sq Ft |
| 07/28/2020 07/28/20 | Sold | $345,000 | -2.8% | $133 / Sq Ft |
| 06/05/2020 06/05/20 | Pending | -- | -- | -- |
| 05/22/2020 05/22/20 | For Sale | $355,000 | +7.6% | $137 / Sq Ft |
| 03/20/2017 03/20/17 | Sold | $329,900 | 0.0% | $138 / Sq Ft |
| 02/18/2017 02/18/17 | Pending | -- | -- | -- |
| 10/24/2016 10/24/16 | For Sale | $329,900 | +5.1% | $138 / Sq Ft |
| 10/15/2015 10/15/15 | Sold | $314,000 | -1.6% | $131 / Sq Ft |
| 08/26/2015 08/26/15 | Pending | -- | -- | -- |
| 06/19/2015 06/19/15 | For Sale | $319,000 | -- | $133 / Sq Ft |
Tax History Compared to Growth
Tax History
| Year | Tax Paid | Tax Assessment Tax Assessment Total Assessment is a certain percentage of the fair market value that is determined by local assessors to be the total taxable value of land and additions on the property. | Land | Improvement |
|---|---|---|---|---|
| 2024 | $10,290 | $27,204 | $7,500 | $19,704 |
| 2023 | $10,290 | $20,632 | $4,800 | $15,832 |
| 2022 | $9,125 | $20,630 | $4,800 | $15,830 |
| 2021 | $9,125 | $20,630 | $4,800 | $15,830 |
| 2020 | $3,208 | $12,070 | $2,800 | $9,270 |
| 2019 | $3,162 | $12,070 | $2,800 | $9,270 |
| 2018 | $3,191 | $1,800 | $1,800 | $0 |
| 2017 | $2,868 | $1,800 | $1,800 | $0 |
| 2016 | $2,868 | $1,800 | $1,800 | $0 |
| 2015 | $1,099 | $2,700 | $2,700 | $0 |
| 2014 | -- | $34,500 | $0 | $0 |
Agents Affiliated with this Home
-
Daryl Shorter
D
Seller's Agent in 2025
Daryl Shorter
Doug Shorter Real Estate and Property Management, Inc
(843) 834-0106
46 Total Sales
-
Deb Walters

Seller's Agent in 2020
Deb Walters
Carolina One Real Estate
(843) 729-3031
299 Total Sales
-
Sarita Kauffman
S
Buyer's Agent in 2020
Sarita Kauffman
Brand Name Real Estate
(843) 696-1487
725 Total Sales
-
Larry Mazalatis
L
Seller's Agent in 2017
Larry Mazalatis
AgentOwned Realty
(843) 693-0529
120 Total Sales
-
Michele Costanzo

Buyer Co-Listing Agent in 2017
Michele Costanzo
EXP Realty LLC
(843) 412-1973
85 Total Sales
-
Mickey Rakes

Seller's Agent in 2015
Mickey Rakes
Coldwell Banker Realty
(843) 572-3131
67 Total Sales
Map
Source: CHS Regional MLS
MLS Number: 16027597
APN: 181-10-09-003
- 8316 Dye Makers
- 8320 Tyrian Path
- 5505 Indigo Makers Trace
- 8245 Governors Walk
- 5509 Copper Trace
- 8328 Berringer Bluff
- 8153 Governors Walk
- 8309 Berringer Bluff
- 106 Scottswood Dr
- 8330 Longridge Rd
- 8300 Berringer Bluff
- 113 Broadmarsh Ct
- 5511 Colonial Chatsworth Cir
- 5559 Colonial Chatsworth Cir Unit 109A
- 5565 Colonial Chatsworth Cir
- 119 Scottswood Dr
- 123 Lewisfield Dr
- 5318 Natures Color Ln
- 8327 Childs Cove Cir
- 5359 Curtisston Ct
