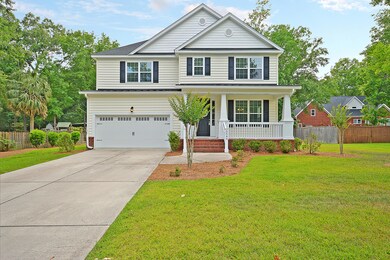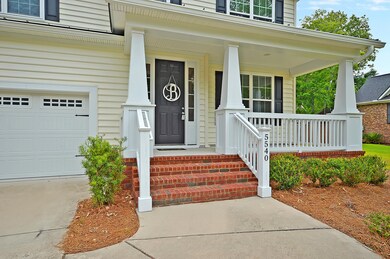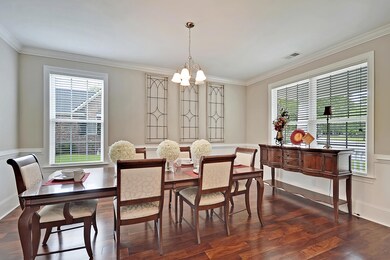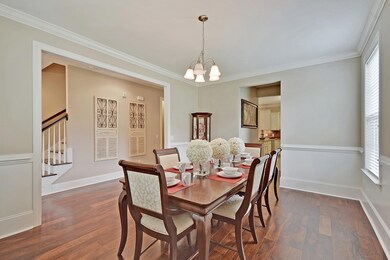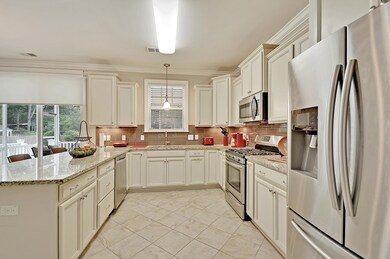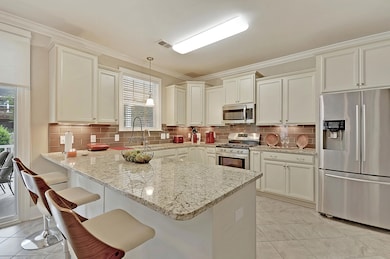
5540 Indigo Fields Blvd North Charleston, SC 29418
Highlights
- Traditional Architecture
- Wood Flooring
- Formal Dining Room
- Fort Dorchester High School Rated A-
- High Ceiling
- Thermal Windows
About This Home
As of July 2020This custom home is tucked in a ''Honey Hole'' and only minutes away from I-26, Charleston airport and just 25 minutes to the beach. Custom built in 2015 with plenty of special features. Beautiful hardwood floors and lots of natural light greet you as you enter. The large formal dining room has chair rail and crown molding with butler pantry that leads you into kitchen. Kitchen offers granite countertops, 5 burner gas Kenmore stove, built in micro-wave, 12x12 ceramic tile floors, staggered cabinets and walk in pantry. The adjacent family room has gas fireplace and adorned by beautiful crown molding. XLRG screened in porch has ceiling fan and dual stairway to fenced in yard area. Upstairs you will find spacious master with separate his and her closets. Master en-suite features a lowlip shower, garden tub and has access to closet #1. Closet #2 is just as large as #1 and the access is in the bedroom. There are 3 additional bedrooms upstairs and the hall full bath has large vanity with double sink. Laundry room is conveniently located upstairs. This home also features an irrigation system as well as a tankless hot water heater
Last Agent to Sell the Property
Carolina One Real Estate License #52646 Listed on: 05/22/2020

Home Details
Home Type
- Single Family
Est. Annual Taxes
- $3,112
Year Built
- Built in 2015
Lot Details
- 0.29 Acre Lot
- Elevated Lot
- Privacy Fence
- Interior Lot
- Level Lot
- Irrigation
HOA Fees
- $13 Monthly HOA Fees
Parking
- 2 Car Attached Garage
- Garage Door Opener
Home Design
- Traditional Architecture
- Raised Foundation
- Architectural Shingle Roof
- Vinyl Siding
Interior Spaces
- 2,587 Sq Ft Home
- 2-Story Property
- Tray Ceiling
- Smooth Ceilings
- High Ceiling
- Ceiling Fan
- Gas Log Fireplace
- Thermal Windows
- <<energyStarQualifiedWindowsToken>>
- Insulated Doors
- Entrance Foyer
- Family Room
- Formal Dining Room
- Laundry Room
Kitchen
- Eat-In Kitchen
- Dishwasher
- ENERGY STAR Qualified Appliances
Flooring
- Wood
- Ceramic Tile
Bedrooms and Bathrooms
- 4 Bedrooms
- Dual Closets
- Walk-In Closet
Eco-Friendly Details
- Energy-Efficient HVAC
Outdoor Features
- Screened Patio
- Front Porch
Schools
- Eagle Nest Elementary School
- River Oaks Middle School
- Ft. Dorchester High School
Utilities
- Cooling Available
- No Heating
- Tankless Water Heater
Community Details
- Indigo Fields Subdivision
Ownership History
Purchase Details
Home Financials for this Owner
Home Financials are based on the most recent Mortgage that was taken out on this home.Purchase Details
Home Financials for this Owner
Home Financials are based on the most recent Mortgage that was taken out on this home.Purchase Details
Home Financials for this Owner
Home Financials are based on the most recent Mortgage that was taken out on this home.Purchase Details
Home Financials for this Owner
Home Financials are based on the most recent Mortgage that was taken out on this home.Purchase Details
Purchase Details
Purchase Details
Purchase Details
Purchase Details
Similar Homes in the area
Home Values in the Area
Average Home Value in this Area
Purchase History
| Date | Type | Sale Price | Title Company |
|---|---|---|---|
| Deed | $345,000 | None Available | |
| Deed | $345,000 | Weeks & Irvine Llc | |
| Deed | $329,900 | None Available | |
| Deed | $314,000 | -- | |
| Deed | $45,000 | -- | |
| Deed | -- | -- | |
| Interfamily Deed Transfer | -- | -- | |
| Deed | $20,000 | -- | |
| Deed | $22,000 | -- |
Mortgage History
| Date | Status | Loan Amount | Loan Type |
|---|---|---|---|
| Open | $321,998 | VA | |
| Previous Owner | $321,998 | VA | |
| Previous Owner | $323,924 | FHA | |
| Previous Owner | $314,000 | Adjustable Rate Mortgage/ARM |
Property History
| Date | Event | Price | Change | Sq Ft Price |
|---|---|---|---|---|
| 07/01/2025 07/01/25 | Price Changed | $539,900 | -1.8% | $209 / Sq Ft |
| 06/12/2025 06/12/25 | For Sale | $550,000 | +59.4% | $213 / Sq Ft |
| 07/28/2020 07/28/20 | Sold | $345,000 | -2.8% | $133 / Sq Ft |
| 06/05/2020 06/05/20 | Pending | -- | -- | -- |
| 05/22/2020 05/22/20 | For Sale | $355,000 | +7.6% | $137 / Sq Ft |
| 03/20/2017 03/20/17 | Sold | $329,900 | 0.0% | $138 / Sq Ft |
| 02/18/2017 02/18/17 | Pending | -- | -- | -- |
| 10/24/2016 10/24/16 | For Sale | $329,900 | +5.1% | $138 / Sq Ft |
| 10/15/2015 10/15/15 | Sold | $314,000 | -1.6% | $131 / Sq Ft |
| 08/26/2015 08/26/15 | Pending | -- | -- | -- |
| 06/19/2015 06/19/15 | For Sale | $319,000 | -- | $133 / Sq Ft |
Tax History Compared to Growth
Tax History
| Year | Tax Paid | Tax Assessment Tax Assessment Total Assessment is a certain percentage of the fair market value that is determined by local assessors to be the total taxable value of land and additions on the property. | Land | Improvement |
|---|---|---|---|---|
| 2024 | $10,290 | $27,204 | $7,500 | $19,704 |
| 2023 | $10,290 | $20,632 | $4,800 | $15,832 |
| 2022 | $9,125 | $20,630 | $4,800 | $15,830 |
| 2021 | $9,125 | $20,630 | $4,800 | $15,830 |
| 2020 | $3,208 | $12,070 | $2,800 | $9,270 |
| 2019 | $3,162 | $12,070 | $2,800 | $9,270 |
| 2018 | $3,191 | $1,800 | $1,800 | $0 |
| 2017 | $2,868 | $1,800 | $1,800 | $0 |
| 2016 | $2,868 | $1,800 | $1,800 | $0 |
| 2015 | $1,099 | $2,700 | $2,700 | $0 |
| 2014 | -- | $34,500 | $0 | $0 |
Agents Affiliated with this Home
-
Daryl Shorter
D
Seller's Agent in 2025
Daryl Shorter
Doug Shorter Real Estate and Property Management, Inc
(843) 834-0106
46 Total Sales
-
Deb Walters

Seller's Agent in 2020
Deb Walters
Carolina One Real Estate
(843) 729-3031
299 Total Sales
-
Sarita Kauffman
S
Buyer's Agent in 2020
Sarita Kauffman
Brand Name Real Estate
(843) 696-1487
725 Total Sales
-
Larry Mazalatis
L
Seller's Agent in 2017
Larry Mazalatis
AgentOwned Realty
(843) 693-0529
120 Total Sales
-
Michele Costanzo

Buyer Co-Listing Agent in 2017
Michele Costanzo
EXP Realty LLC
(843) 412-1973
85 Total Sales
-
Mickey Rakes

Seller's Agent in 2015
Mickey Rakes
Coldwell Banker Realty
(843) 572-3131
67 Total Sales
Map
Source: CHS Regional MLS
MLS Number: 20013849
APN: 181-10-09-003
- 8316 Dye Makers
- 8320 Tyrian Path
- 5505 Indigo Makers Trace
- 8245 Governors Walk
- 5509 Copper Trace
- 8328 Berringer Bluff
- 8153 Governors Walk
- 8309 Berringer Bluff
- 106 Scottswood Dr
- 8330 Longridge Rd
- 8300 Berringer Bluff
- 113 Broadmarsh Ct
- 5511 Colonial Chatsworth Cir
- 5559 Colonial Chatsworth Cir Unit 109A
- 5565 Colonial Chatsworth Cir
- 119 Scottswood Dr
- 123 Lewisfield Dr
- 5318 Natures Color Ln
- 8327 Childs Cove Cir
- 5359 Curtisston Ct

