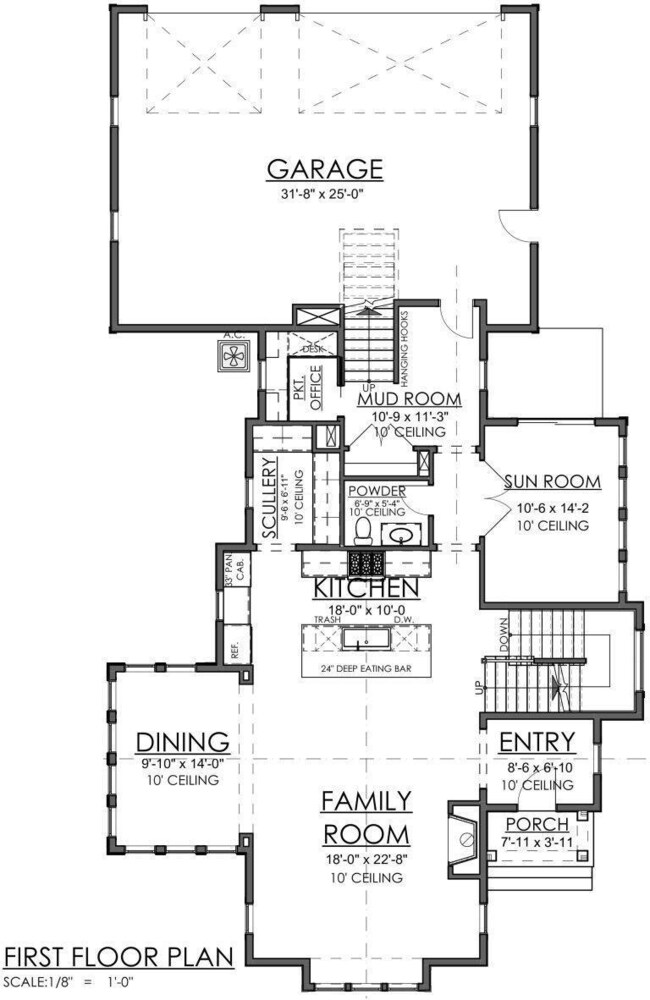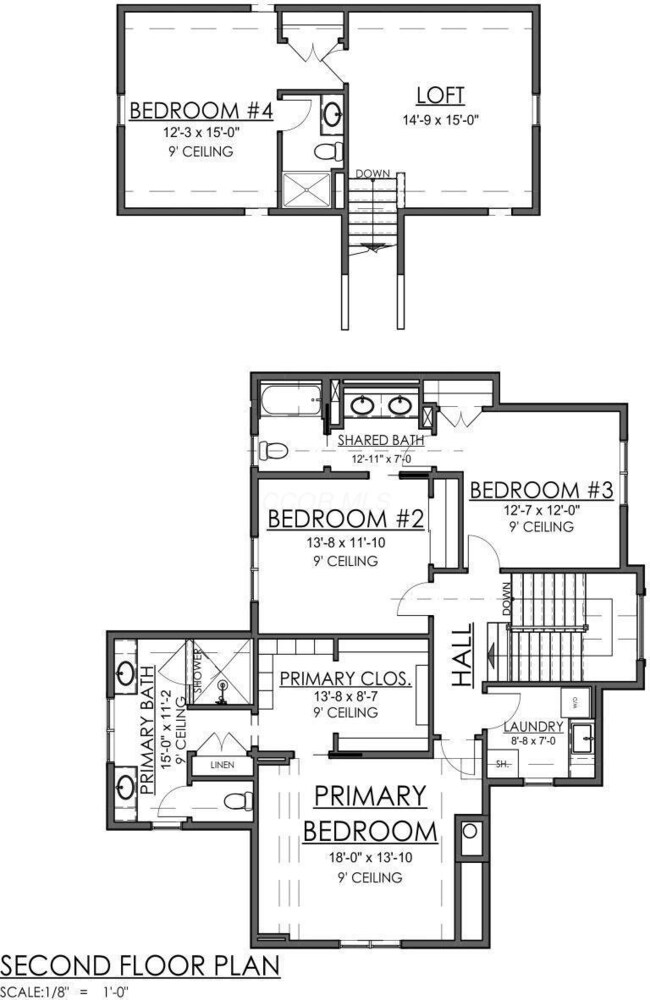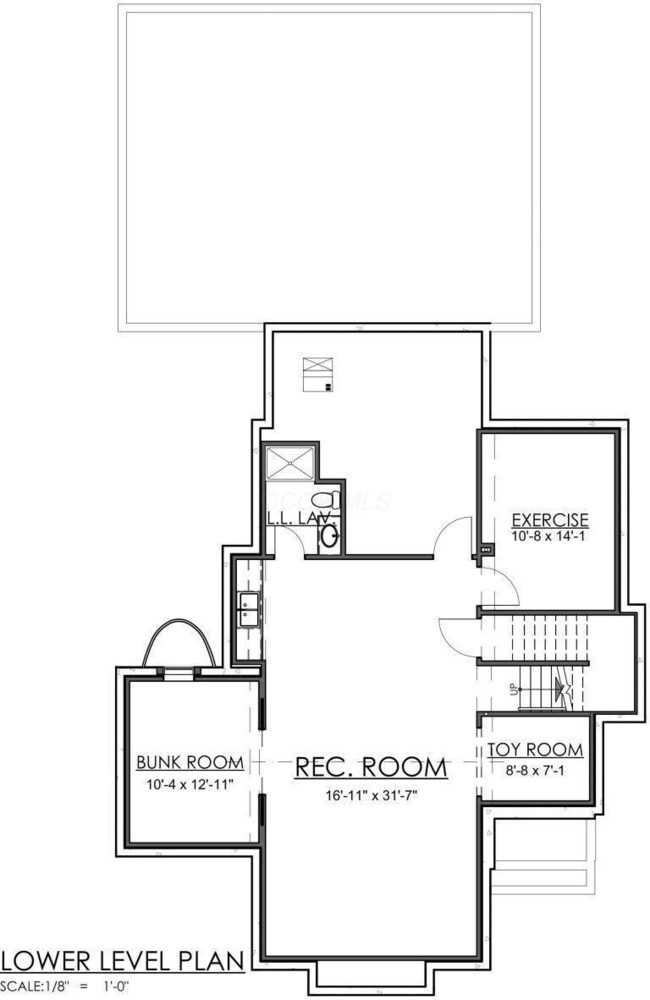
5542 Hickory Dr Lewis Center, OH 43035
Orange NeighborhoodHighlights
- Very Popular Property
- New Construction
- Loft
- Arrowhead Elementary School Rated A
- Deck
- Heated Sun or Florida Room
About This Home
As of March 2025Stunning new construction in Evans Farm. This 4-bed, 4.5-bath home features an open-concept layout with top-of-the-line finishes, a chef-inspired kitchen, and a sunroom that invites natural light. A den, spacious mudroom, 3-car garage, 2nd floor laundry and finished lower level with full bath add both convenience and luxury. The second-floor loft offers flexibility, while the luxurious master suite with large walk-in closet is a true retreat. Built with durable stucco and cement fiber board siding, this home blends modern design with everyday functionality. Don't miss this exquisite new home in a desirable community!
Last Agent to Sell the Property
Keller Williams Capital Ptnrs License #2013004315 Listed on: 12/06/2024

Home Details
Home Type
- Single Family
Est. Annual Taxes
- $2,532
Year Built
- Built in 2025 | New Construction
Lot Details
- 7,405 Sq Ft Lot
HOA Fees
- $85 Monthly HOA Fees
Parking
- 3 Car Attached Garage
Home Design
- Stucco Exterior
Interior Spaces
- 4,298 Sq Ft Home
- 2-Story Property
- Gas Log Fireplace
- Insulated Windows
- Family Room
- Loft
- Bonus Room
- Heated Sun or Florida Room
- Carpet
- Basement
- Recreation or Family Area in Basement
Kitchen
- Gas Range
- <<microwave>>
- Dishwasher
Bedrooms and Bathrooms
- 4 Bedrooms
Laundry
- Laundry on upper level
- Electric Dryer Hookup
Outdoor Features
- Deck
- Patio
Utilities
- Forced Air Heating and Cooling System
- Heating System Uses Gas
- Gas Water Heater
Listing and Financial Details
- Assessor Parcel Number 318-210-34-041-000
Community Details
Overview
- Association Phone (614) 889-6600
- Vaughan Group HOA
Recreation
- Park
Ownership History
Purchase Details
Home Financials for this Owner
Home Financials are based on the most recent Mortgage that was taken out on this home.Purchase Details
Home Financials for this Owner
Home Financials are based on the most recent Mortgage that was taken out on this home.Purchase Details
Home Financials for this Owner
Home Financials are based on the most recent Mortgage that was taken out on this home.Purchase Details
Home Financials for this Owner
Home Financials are based on the most recent Mortgage that was taken out on this home.Purchase Details
Home Financials for this Owner
Home Financials are based on the most recent Mortgage that was taken out on this home.Similar Homes in Lewis Center, OH
Home Values in the Area
Average Home Value in this Area
Purchase History
| Date | Type | Sale Price | Title Company |
|---|---|---|---|
| Warranty Deed | $1,200,000 | Crown Search Box | |
| Warranty Deed | $1,200,000 | Crown Search Box | |
| Quit Claim Deed | -- | Transcounty Title | |
| Warranty Deed | $130,000 | Stewart Title | |
| Warranty Deed | $366,000 | Access Title | |
| Warranty Deed | $100,000 | Great American Title |
Mortgage History
| Date | Status | Loan Amount | Loan Type |
|---|---|---|---|
| Open | $960,000 | Credit Line Revolving | |
| Closed | $960,000 | Credit Line Revolving | |
| Previous Owner | $796,800 | Construction | |
| Previous Owner | $104,000 | New Conventional | |
| Previous Owner | $100,000 | Credit Line Revolving | |
| Previous Owner | $70,000 | New Conventional | |
| Previous Owner | $70,000 | Credit Line Revolving |
Property History
| Date | Event | Price | Change | Sq Ft Price |
|---|---|---|---|---|
| 07/17/2025 07/17/25 | For Sale | $1,299,000 | +8.3% | $302 / Sq Ft |
| 03/28/2025 03/28/25 | Sold | $1,200,000 | 0.0% | $279 / Sq Ft |
| 12/06/2024 12/06/24 | Pending | -- | -- | -- |
| 12/06/2024 12/06/24 | For Sale | $1,200,000 | -- | $279 / Sq Ft |
Tax History Compared to Growth
Tax History
| Year | Tax Paid | Tax Assessment Tax Assessment Total Assessment is a certain percentage of the fair market value that is determined by local assessors to be the total taxable value of land and additions on the property. | Land | Improvement |
|---|---|---|---|---|
| 2024 | $4,502 | $34,860 | $34,860 | -- |
| 2023 | $2,532 | $34,860 | $34,860 | $0 |
| 2022 | $214 | $0 | $0 | $0 |
| 2021 | $0 | $0 | $0 | $0 |
Agents Affiliated with this Home
-
Patrick Murphy

Seller's Agent in 2025
Patrick Murphy
Keller Williams Consultants
(614) 756-9093
6 in this area
143 Total Sales
-
Taylor Kolon
T
Seller's Agent in 2025
Taylor Kolon
Keller Williams Capital Ptnrs
(614) 600-7503
7 in this area
92 Total Sales
-
Brian Kemp

Seller Co-Listing Agent in 2025
Brian Kemp
Keller Williams Capital Ptnrs
(614) 450-0082
4 in this area
346 Total Sales
Map
Source: Columbus and Central Ohio Regional MLS
MLS Number: 224042423
APN: 318-210-34-041-000
- 5084 Maple Dr
- 5618 Hickory Dr
- 5535 Piatt Rd
- 5599 Piatt Rd
- 5639 Piatt Rd
- 1877 Poplar Place
- 0 Hickory Dr Unit LOT 8931 225009545
- 5450 Maple Dr
- 2241 Red Oak St
- 0 Center St
- 2115 Alum Village Dr
- 5421 Mercier St
- 1300 Sotherby Crossing
- 1229 Fairstone Dr Unit LOT 30030
- 5388 Middlebury Loop
- 6650 Preserve Dr
- 3175 Briarwood Ln
- 4399 Marilyn Dr
- 3169 Avonlea Way
- 1245 Ashlar Ln Unit LOT 30038





