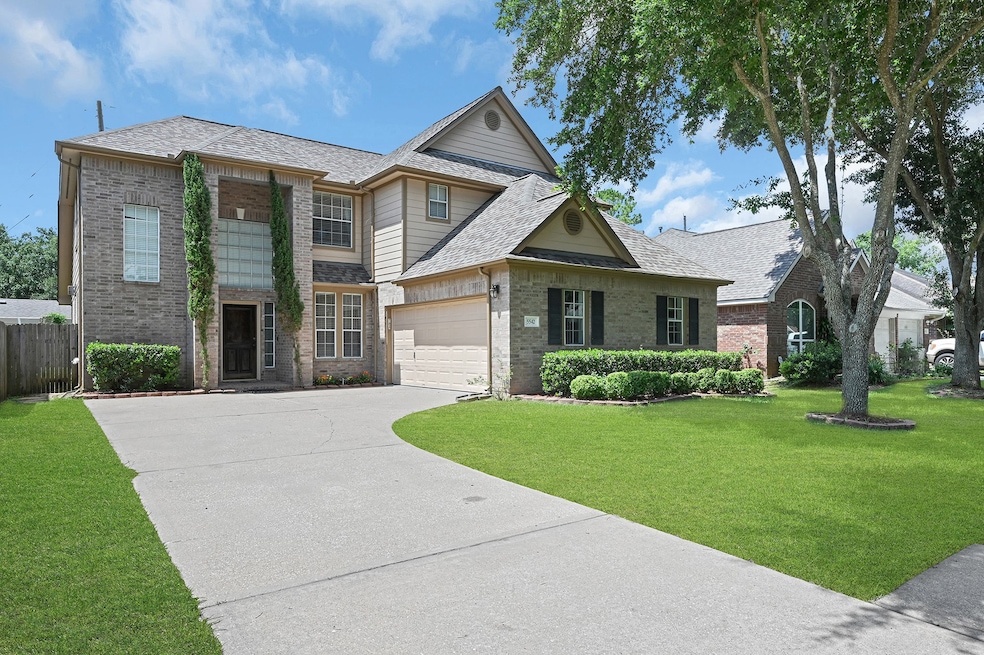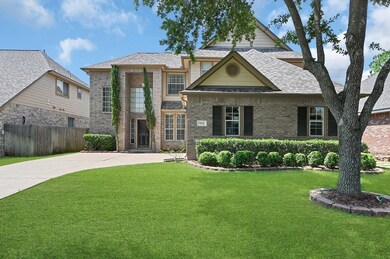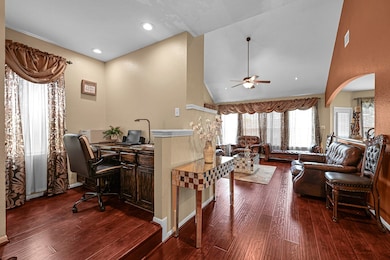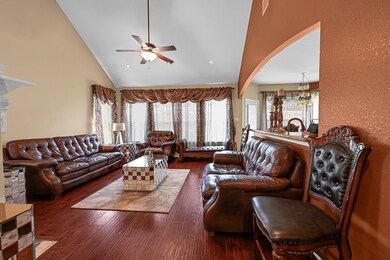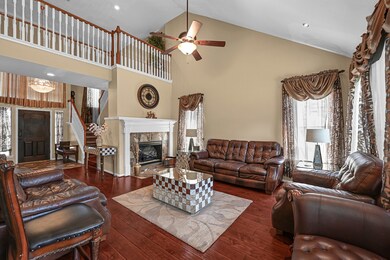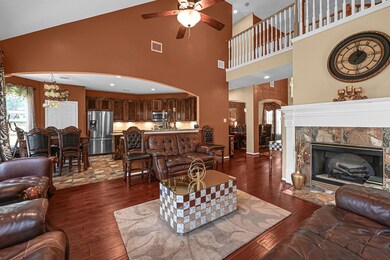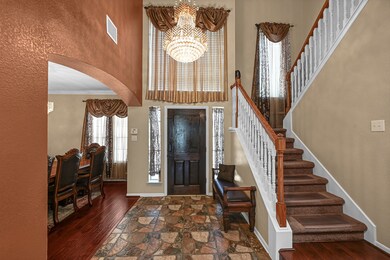5542 Morgan Park Ln Sugar Land, TX 77479
New Territory NeighborhoodHighlights
- Traditional Architecture
- Community Pool
- Central Heating and Cooling System
- Brazos Bend Elementary School Rated A
- 2 Car Attached Garage
About This Home
This elegant two-story home boasts four spacious bedrooms and 2 1/2 baths, perfect for growing. The exterior features a charming blend of modern and traditional architecture, complete with a beautifully landscaped front yard and a welcoming front porch. Inside, the open-concept living area is bathed in natural light, highlighting the high ceilings and premium finishes. The gourmet kitchen, equipped with top-of-the-line appliances and a large island, flows seamlessly into the cozy family room, making it ideal for both everyday living and entertaining. Downstairs, the luxurious master suite offers a serene retreat with a walk-in closet and a spa-like ensuite bathroom. Three additional bedrooms upstairs provide ample space for or guests, while the versatile bonus room can serve as a home office or game room. The backyard is perfect for outdoor dining and relaxation. With its thoughtful design and upscale features, this home is truly a beautiful sanctuary, house comes with water softener.
Listing Agent
REALM Real Estate Professionals - Sugar Land License #0480871 Listed on: 07/15/2025

Home Details
Home Type
- Single Family
Year Built
- Built in 1999
Parking
- 2 Car Attached Garage
Home Design
- Traditional Architecture
Interior Spaces
- 2,699 Sq Ft Home
- 2-Story Property
Kitchen
- Microwave
- Dishwasher
- Disposal
Bedrooms and Bathrooms
- 4 Bedrooms
Schools
- Brazos Bend Elementary School
- Sartartia Middle School
- Austin High School
Additional Features
- 6,084 Sq Ft Lot
- Central Heating and Cooling System
Listing and Financial Details
- Property Available on 7/15/25
- Long Term Lease
Community Details
Overview
- Ntrca Association
- New Territory Prcl Mcu 7 Subdivision
Recreation
- Community Pool
Pet Policy
- No Pets Allowed
Map
Source: Houston Association of REALTORS®
MLS Number: 76373610
APN: 6015-67-002-0622-907
- 5506 Poundstone Ct
- 5422 Santa Chase Ln
- 5527 Santa Chase Ln
- 5523 Waverdale Ct
- 806 Spring Mist Ct
- 1123 Woodley Bend
- 42 Lake Mist Dr
- 5418 Brook Bend Dr
- 11 Harbor View Dr
- 1111 Cambrian Park Ct
- 1130 Foxland Chase St
- 26 Schubach Dr
- 7103 Adobe Meadows Ct
- 1143 Oxford Mills Ln
- 4514 Casey Cir
- 5411 Davids Bend Dr
- 627 Winston Ln
- 4426 Innsbrook Place
- 218 Windrift Ct
- 4706 Torrington Ct
- 5555 New Territory Blvd
- 5523 Poundstone Ct
- 1226 Foxland Chase St
- 7103 Adobe Meadows Ct
- 326 Darby Trails Dr
- 218 Windrift Ct
- 4414 Casey Cir
- 4719 Mason Ct
- 4815 Schiller Park Ln
- 28 Twin Valley Dr
- 4423 Timber Hill Dr
- 5631 Cottonmist Ct
- 1138 Jasons Bend Dr
- 130 Skycrest Dr
- 911 Tyler Run
- 6415 Coley Park
- 4011 Harwood Dr
- 30 Watermill Place
- 6219 Mound Airy Ct
- 1630 Berkoff Dr
