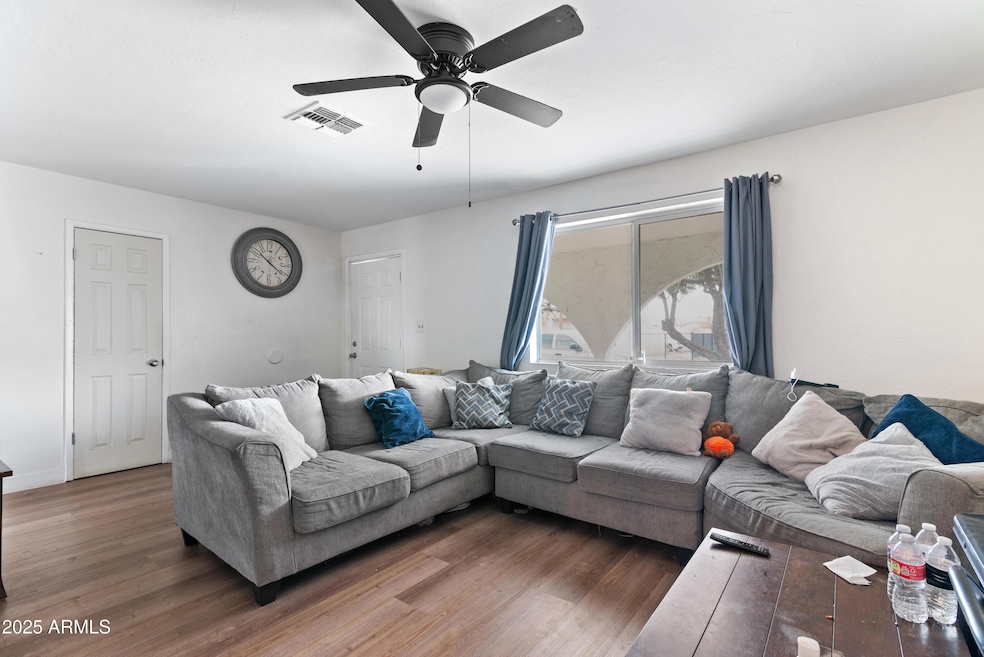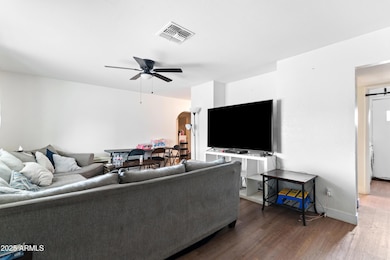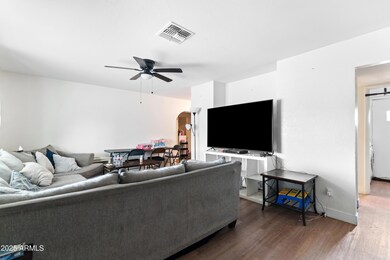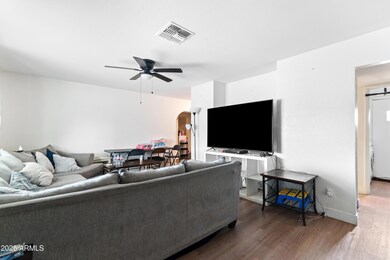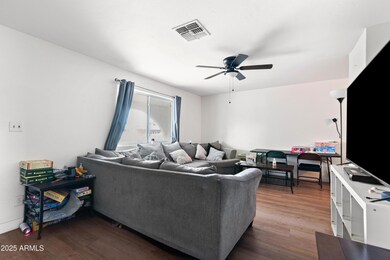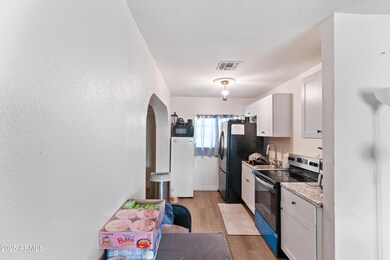5546 W Encanto Blvd Phoenix, AZ 85035
Highlights
- No HOA
- Eat-In Kitchen
- Ceiling Fan
- Phoenix Coding Academy Rated A
- Central Air
- Wood Fence
About This Home
Beautifully maintained 4-bedroom, 1-bathroom home updated in 2023. Located on a prime South-facing lot with no HOA, just minutes from the I-10 and across from the neighborhood elementary school. Features new luxury vinyl plank flooring, carpeted bedrooms, and a remodeled kitchen with shaker cabinets, matte black hardware, and stainless steel stove. Includes a spacious living area and versatile bonus room. Sold as-is—don't miss this rare opportunity!
Home Details
Home Type
- Single Family
Est. Annual Taxes
- $905
Year Built
- Built in 1969
Lot Details
- 6,656 Sq Ft Lot
- Wood Fence
Parking
- 2 Open Parking Spaces
Home Design
- Composition Roof
- Block Exterior
Interior Spaces
- 1,578 Sq Ft Home
- 1-Story Property
- Ceiling Fan
- Eat-In Kitchen
- Laundry in unit
Bedrooms and Bathrooms
- 4 Bedrooms
- 1 Bathroom
Schools
- Cartwright Elementary And Middle School
- Maryvale High School
Utilities
- Central Air
- Heating Available
Listing and Financial Details
- Property Available on 6/3/25
- $250 Move-In Fee
- 6-Month Minimum Lease Term
- Tax Lot 775
- Assessor Parcel Number 103-15-194
Community Details
Overview
- No Home Owners Association
- Homestead Terrace Unit 5 Subdivision
Pet Policy
- Call for details about the types of pets allowed
Map
Source: Arizona Regional Multiple Listing Service (ARMLS)
MLS Number: 6874652
APN: 103-15-194
- 5609 W Encanto Blvd
- 5539 W Wilshire Dr
- 5649 W Holly St
- 5336 W Lewis Ave
- 5301 W Vernon Ave
- 5243 W Vernon Ave
- 2814 N 55th Ave
- 2508 N 58th Ln
- 5932 W Holly St
- 5343 W Coronado Rd
- 5216 W Holly St
- 5901 W Granada Rd
- 2544 N 52nd Ave
- 5948 W Holly St
- 1602 N 57th Ave
- 2908 N 54th Dr
- 5420 W Lynwood St Unit 671
- 5916 W Coronado Rd
- 1618 N 52nd Dr
- 5316 W Lynwood St Unit 862
- 5243 W Lewis Ave
- 5948 W Holly St
- 5704 W Thomas Rd
- 5302 W Edgemont Ave
- 6033 W Vernon Ave
- 5164 W Berkeley Rd
- 6038 W Vernon Ave
- 5821 W Mcdowell Rd
- 2634 N 51st Ave
- 1445 N 53rd Dr Unit 904
- 3001 N 55th Ave
- 1424 N 53rd Ave Unit 760
- 5330 W Belleview St Unit 720
- 6025 W Thomas Rd
- 6041 W Thomas Rd
- 2827 N 51st Ave
- 6227 W Monte Vista Rd
- 1619 N 62nd Ave
- 6161 W Mcdowell Rd
- 6231 W Mcdowell Rd
