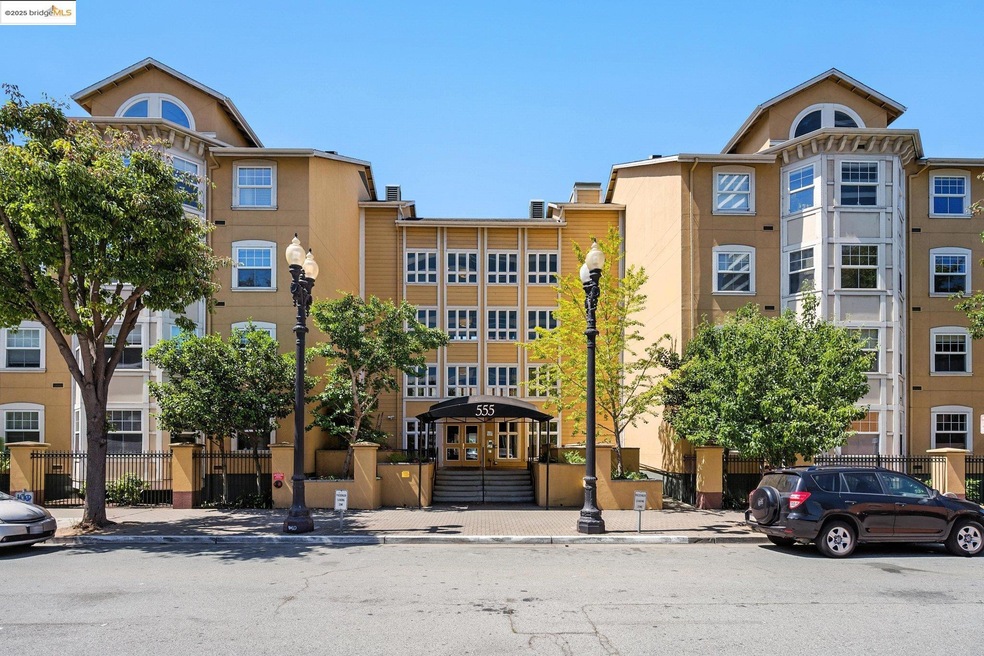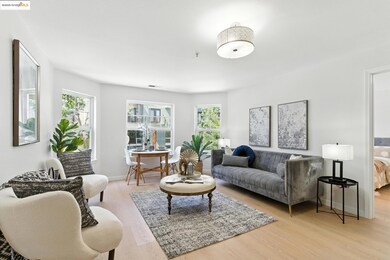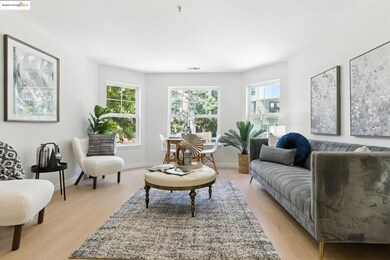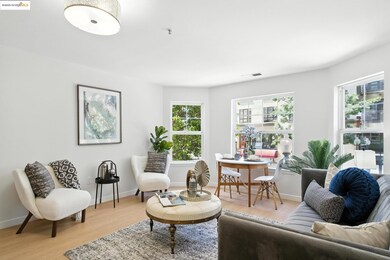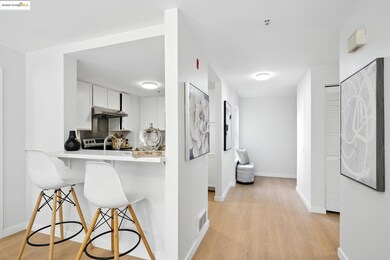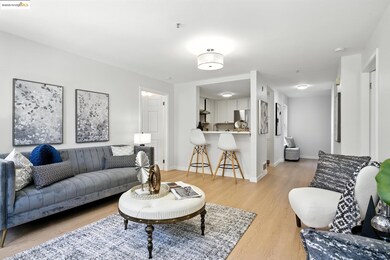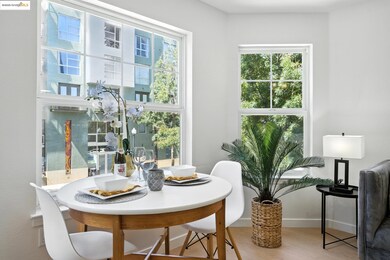
555 10th Street Apartments 555 10th St Unit 201 Oakland, CA 94607
Old Oakland NeighborhoodEstimated payment $4,808/month
Highlights
- Updated Kitchen
- 60,000 Sq Ft lot
- Solid Surface Countertops
- Lincoln Elementary School Rated 9+
- Clubhouse
- 3-minute walk to Lafayette Square
About This Home
Welcome to a modern oasis in the heart of Oakland at 555 10th Street, Unit 201. This stunning 2-bedroom, 2-bathroom condo features 906 sq/ft of thoughtfully designed living space. With a seamless open layout, the living, dining, and kitchen areas flow effortlessly, offering a perfect setting for both relaxation and entertaining. The unit comes equipped with a primary bedroom suite and the convenience of a washer and dryer, ensuring that your daily routines are as efficient as possible. Embrace modern lifestyle with premium amenities including an elevator, assigned garage parking, and a secure entrance with a security gate and voice intercom. Residents can enjoy the tranquility of a common garden and the vibrancy of a media/recreation room and resident’s lounge. Untra close to bustling coffee shops such as blue bottle, The Caffe by Mr. Espresso Bar, BART, and the cultural hub of Oakland Chinatown, downtown, and Jack London Square; the location offers unparalleled accessibility to the city’s finest attractions and amenities. Whether you're looking for a fresh start or a convenient urban retreat, this residence provides a perfect blend of style, location, and ease. Discover your new beginning at 555 10th Street, Unit 201, where urban sophistication meets everyday comfort.
Open House Schedule
-
Sunday, July 20, 20252:00 to 4:00 pm7/20/2025 2:00:00 PM +00:007/20/2025 4:00:00 PM +00:00Come and see this bright and updated corner unitAdd to Calendar
Property Details
Home Type
- Condominium
Est. Annual Taxes
- $12,970
Year Built
- Built in 1999
HOA Fees
- $581 Monthly HOA Fees
Home Design
- Stucco
Kitchen
- Updated Kitchen
- Breakfast Bar
- Electric Cooktop
- Dishwasher
- Solid Surface Countertops
Flooring
- Vinyl Flooring
Bedrooms and Bathrooms
- 2 Bedrooms
- 2 Full Bathrooms
Laundry
- Laundry closet
- Dryer
- Washer
- 220 Volts In Laundry
Parking
- Garage
- Tuck Under Parking
Utilities
- No Cooling
- Forced Air Heating System
- 220 Volts in Kitchen
Listing and Financial Details
- Assessor Parcel Number 002 003503500
Community Details
Overview
- Association fees include common area maintenance, management fee, reserves, security/gate fee, trash, water/sewer, ground maintenance
- Old Town Square Assoc Association, Phone Number (510) 590-6477
- China Town Subdivision
- Greenbelt
Amenities
Map
About 555 10th Street Apartments
Home Values in the Area
Average Home Value in this Area
Tax History
| Year | Tax Paid | Tax Assessment Tax Assessment Total Assessment is a certain percentage of the fair market value that is determined by local assessors to be the total taxable value of land and additions on the property. | Land | Improvement |
|---|---|---|---|---|
| 2024 | $12,970 | $648,752 | $194,625 | $454,127 |
| 2023 | $10,471 | $636,035 | $190,810 | $445,225 |
| 2022 | $10,200 | $623,564 | $187,069 | $436,495 |
| 2021 | $9,763 | $611,338 | $183,401 | $427,937 |
| 2020 | $9,656 | $605,071 | $181,521 | $423,550 |
| 2019 | $9,299 | $593,210 | $177,963 | $415,247 |
| 2018 | $9,107 | $581,583 | $174,475 | $407,108 |
| 2017 | $8,761 | $570,180 | $171,054 | $399,126 |
| 2016 | $8,478 | $559,000 | $167,700 | $391,300 |
| 2015 | $3,457 | $193,048 | $48,262 | $144,786 |
| 2014 | $3,413 | $189,266 | $47,316 | $141,950 |
Property History
| Date | Event | Price | Change | Sq Ft Price |
|---|---|---|---|---|
| 07/03/2025 07/03/25 | For Sale | $568,000 | -- | $627 / Sq Ft |
Purchase History
| Date | Type | Sale Price | Title Company |
|---|---|---|---|
| Grant Deed | $559,000 | Chicago Title Company | |
| Gift Deed | -- | -- | |
| Grant Deed | $148,000 | Commonwealth Land Title Co | |
| Grant Deed | $138,500 | First American Title Guarant |
Mortgage History
| Date | Status | Loan Amount | Loan Type |
|---|---|---|---|
| Previous Owner | $100,000 | Credit Line Revolving | |
| Previous Owner | $118,400 | No Value Available | |
| Previous Owner | $124,335 | No Value Available |
Similar Homes in Oakland, CA
Source: bridgeMLS
MLS Number: 41103665
APN: 002-0035-035-00
- 901 Jefferson St Unit 406
- 585 9th St Unit 355
- 585 9th St Unit 513
- 578 7th St
- 686 10th St Unit 6
- 485 8th St Unit 402
- 655 12th St Unit 205
- 989 Franklin St Unit 621
- 989 Franklin St Unit 307
- 763 Franklin St Unit 316
- 1495 5th St
- 423 7th St Unit 303
- 423 7th St Unit 607
- 423 7th St Unit 208
- 423 7th St Unit 914
- 423 7th St Unit 105
- 989 Webster St
- 989 Webster St Unit 441
- 988 Franklin St Unit 312
- 928 Franklin St Unit 525
- 901 Jefferson St Unit 210
- 901 Jefferson St Unit 104
- 626 8th St Unit 3
- 1150 Clay St
- 685 9th St
- 655 12th St Unit 309
- 989 Franklin St Unit 606
- 989 Franklin St
- 625 16th St
- 824 Webster St Unit 1
- 385 14th St
- 1100 Webster St
- 233 Broadway
- 801 14th St
- 581 18th St
- 404 Webster St Unit 4
- 1419 West St Unit A
- 1801 Jefferson St
- 447 17th St
- 1515 Webster St
