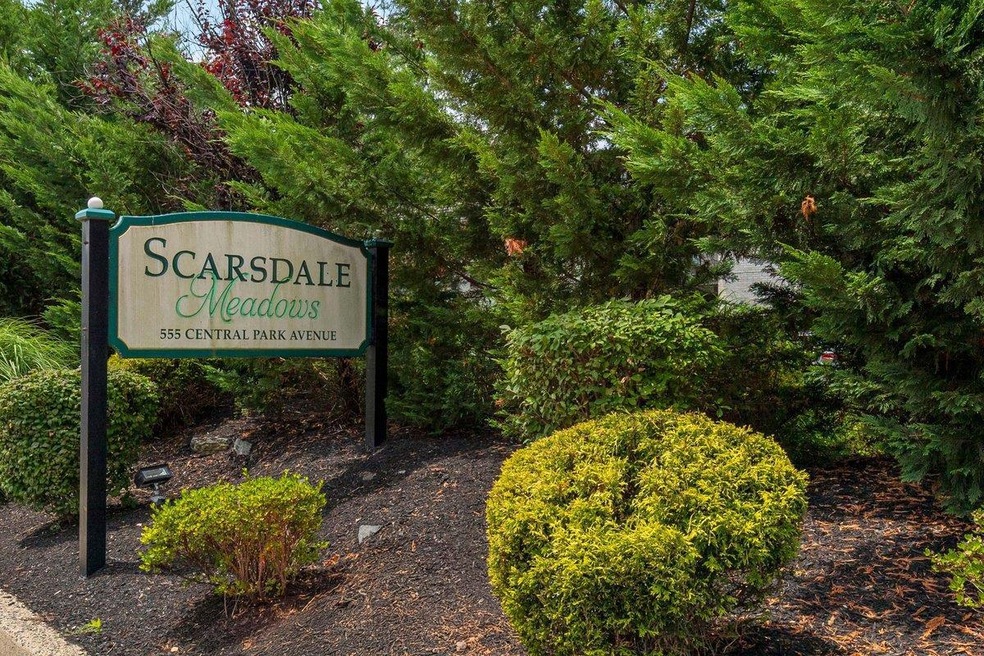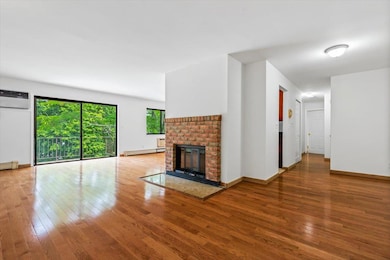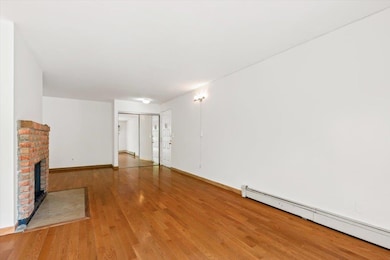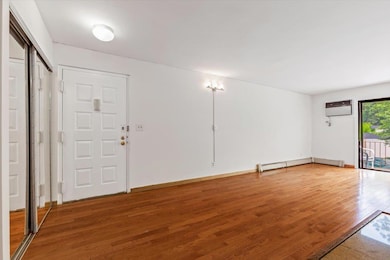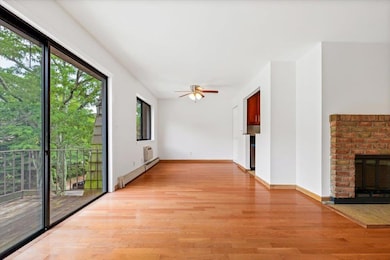
Scarsdale Meadows 555 Central Park Ave Unit 352 Scarsdale, NY 10583
Highlights
- In Ground Pool
- Wood Flooring
- Built-In Features
- Edgemont Junior/Senior High School Rated A+
- Stainless Steel Appliances
- Baseboard Heating
About This Home
Welcome to this beautifully maintained 2-bedroom, 2-bathroom apartment in the heart of Edgemont, perfectly situated moments from shops, restaurants, and the Edgemont middle/high school — all within easy walking distance. Inside, you’ll find freshly painted interiors, hardwood floors throughout, a warm, inviting living space, primary bedroom with en-suite bathroom, updated kitchen and a deck. conveniently located off the living room. Additional highlights include in-unit washer and dryer, generously sized closets, fireplace, and two full bathrooms for comfort and flexibility. Walk to the commuter bus into Manhattan or to the bus stop for the Scarsdale train station. Residents also enjoy access to the community pool, perfect for relaxing or cooling off during the warmer months.
Enjoy a low-maintenance life style in a prime location close to all Edgemont has to offer.
Listing Agent
Julia B Fee Sothebys Int. Rlty Brokerage Phone: 914-725-3305 License #30MO0846879 Listed on: 07/18/2025

Condo Details
Home Type
- Condominium
Est. Annual Taxes
- $5,655
Year Built
- Built in 1980
Home Design
- Garden Home
- Brick Exterior Construction
Interior Spaces
- 1,250 Sq Ft Home
- 3-Story Property
- Built-In Features
- Living Room with Fireplace
- Wood Flooring
Kitchen
- Oven
- Dishwasher
- Stainless Steel Appliances
Bedrooms and Bathrooms
- 2 Bedrooms
- 2 Full Bathrooms
Laundry
- Laundry in unit
- Dryer
- Washer
Parking
- Private Parking
- Common or Shared Parking
- Parking Lot
- Assigned Parking
- Unassigned Parking
Pool
- In Ground Pool
- Outdoor Pool
Schools
- Seely Place Elementary School
- Edgemont Junior-Senior High Middle School
- Edgemont Junior-Senior High School
Utilities
- Cooling System Mounted To A Wall/Window
- Baseboard Heating
Community Details
- Pets Allowed
- Pet Size Limit
Listing and Financial Details
- Rent includes heat, hot water
- 12-Month Minimum Lease Term
Map
About Scarsdale Meadows
About the Listing Agent

Anne Dowd Moretti is a Licensed Associate Real Estate Broker with thirty years of outstanding real estate experience throughout Westchester County, and she is the #1 sales agent in Scarsdale at Julia B. Fee Sotheby's International Realty, Scarsdale, 2022-2024 (One Key MLS). She has ranked in the top 1% of real estate agents (2023-2024 Real Trends Verified as published in Wall Street Journal).
Prior to real estate, Anne spent nine years on Wall Street and traveled frequently to Asia as a
Anne's Other Listings
Source: OneKey® MLS
MLS Number: 889329
APN: 2689-008-410-00298-000-0005-0-0352
- 63 Underhill Rd
- 7 Sentry Place Unit 2C
- 11 Sentry Place Unit 2C
- 19 Rock Hill Ln
- 280 Beverly Rd
- 12 Edgemont Cir
- 210 Clayton Rd
- 370 Central Park Ave Unit 3D
- 370 Central Park Ave Unit 5C
- 201 Clayton Rd
- 1 Thomas Ct
- 101 Moorland Dr
- 287 Old Army Rd
- 194 Delhi Rd
- 372 Central Park Ave Unit 1C
- 372 Central Park Ave Unit 3U
- 56 Mount Joy Ave
- 67 Walbrooke Rd
- 350 Evandale Rd
- 334 Central Park Ave Unit H8
- 500 Central Park Ave Unit 414
- 500 Central Park Ave Unit 135
- 348 Central Park Ave Unit C22
- 49 Henry St
- 250 Central Park Ave Unit 2F
- 250 S Central Ave Unit 5L
- 192 Fox Meadow Rd
- 6 Fox Meadow Rd
- 26 East Pkwy Unit 11S
- 45 Popham Rd Unit 4D
- 45 Popham Rd Unit 3J
- 45 Popham Rd Unit 3F
- 140 E Hartsdale Ave Unit 6L
- 50 E Hartsdale Ave Unit 6G
- 68 E Hartsdale Ave Unit 3-K
- 12 Cherry Ln
- 45 E Hartsdale Ave Unit 2C
- 14 Ross Rd
- 92 Brown Rd
- 62 Sprain Valley Rd
