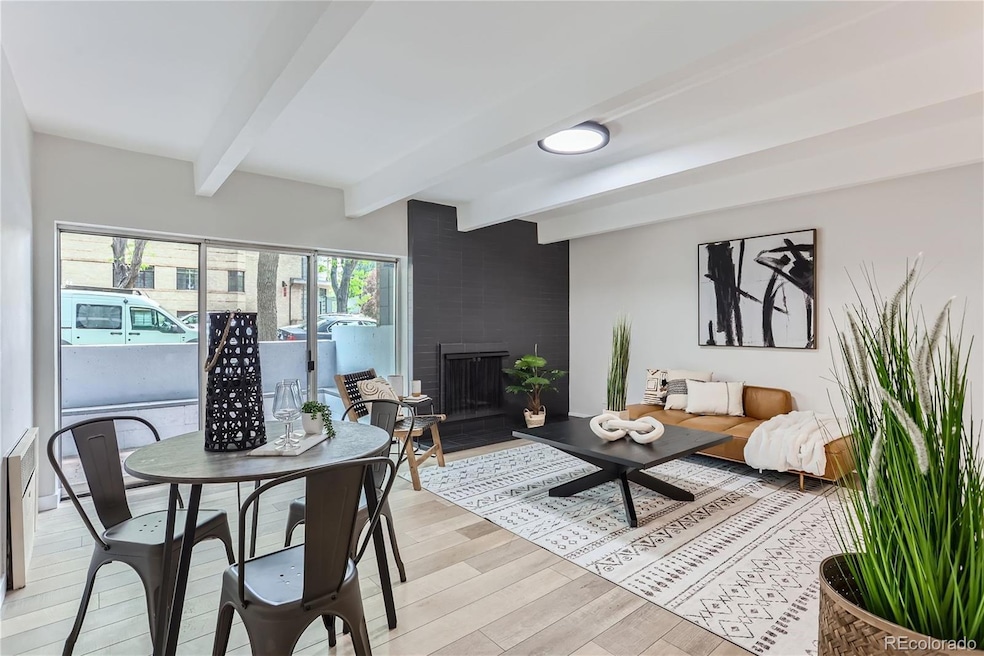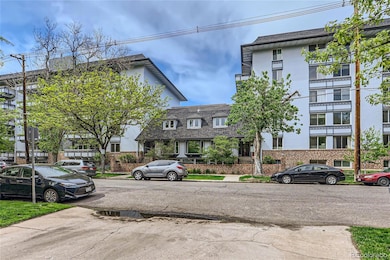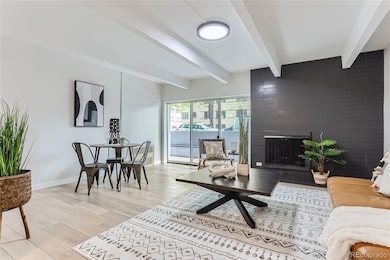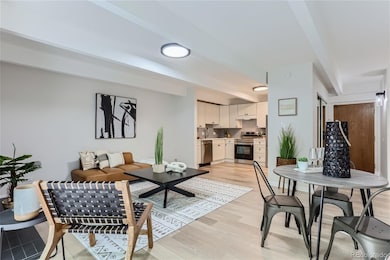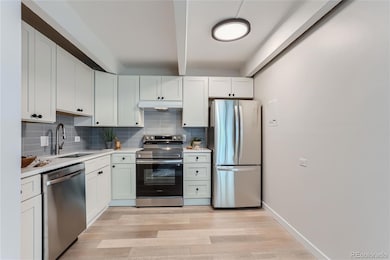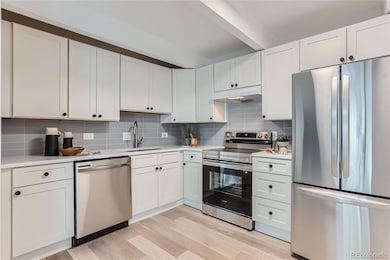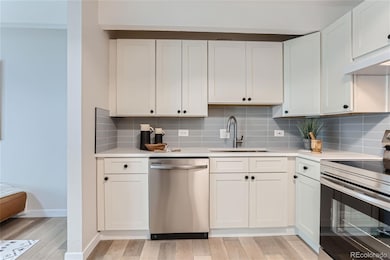The Dorchester Condominiums 555 E 10th Ave Unit 3 Floor 1 Denver, CO 80203
Capitol Hill NeighborhoodHighlights
- Fitness Center
- Indoor Pool
- Sauna
- Morey Middle School Rated A-
- Primary Bedroom Suite
- 1 Fireplace
About This Home
Welcome to the heart of Denver's vibrant Capitol Hill neighborhood! This 1-bedroom, 1-bath condo will wow as you step into a spacious living space with a modern tile surround wood-burning fireplace and large sliding doors off the patio. The kitchen has been updated with new cabinets, a stainless steel appliance suite, quartz countertops, and beautiful tile backsplash. The bedroom features a walk-in closet and the full bathroom features new vanity, plumbing & lighting fixtures, and tile surround tub/shower. All new flooring, paint, and light fixtures make this space move-in ready. Rest easy in this secured building with an onsite building manager. Enjoy a range of amenities, including a community room with a fully equipped kitchen for hosting gatherings, pool table, ping pong table, library, indoor pool, a sauna, and fitness center. Also included is a reserved parking space. Take advantage of the prime location in Capitol Hill including nearby Cheesman Park and Botanical Gardens. See today!
Listing Agent
Stoney Creek Properties Brokerage Email: travis@stoneycreekproperties.com,720-922-3098 License #40040457 Listed on: 11/12/2025
Condo Details
Home Type
- Condominium
Est. Annual Taxes
- $989
Year Built
- Built in 1968
Lot Details
- No Units Located Below
- Two or More Common Walls
Parking
- 1 Parking Space
Home Design
- Entry on the 1st floor
Interior Spaces
- 694 Sq Ft Home
- 3-Story Property
- 1 Fireplace
Kitchen
- Range
- Dishwasher
- Quartz Countertops
- Disposal
Bedrooms and Bathrooms
- 1 Main Level Bedroom
- Primary Bedroom Suite
- Walk-In Closet
- 1 Full Bathroom
Outdoor Features
- Indoor Pool
- Patio
Schools
- Dora Moore Elementary School
- Morey Middle School
- East High School
Utilities
- Central Air
- Water Heater
Listing and Financial Details
- Security Deposit $1,495
- Property Available on 11/12/25
- Exclusions: All staging items
- The owner pays for association fees, cable TV, exterior maintenance, gas, grounds care, taxes, trash collection, water
- 12 Month Lease Term
- Application Fee: 0
Community Details
Overview
- Mid-Rise Condominium
- The Dorchester Condominiums Community
- Capitol Hill Subdivision
Amenities
- Coin Laundry
- Community Storage Space
Recreation
Pet Policy
- No Pets Allowed
Map
About The Dorchester Condominiums
Source: REcolorado®
MLS Number: 8382335
APN: 5038-03-031
- 555 E 10th Ave Unit 114
- 555 E 10th Ave Unit 10
- 555 E 10th Ave Unit 15
- 960 N Pennsylvania St Unit 16
- 500 E 11th Ave Unit 102
- 500 E 11th Ave Unit 101
- 500 E 11th Ave Unit 201
- 500 E 11th Ave Unit 203
- 500 E 11th Ave Unit 205
- 1050 N Washington St Unit A101
- 1060 N Washington St Unit 1A
- 963 N Logan St Unit 11
- 963 N Logan St Unit 23
- 946 N Washington St
- 1063 N Clarkson St Unit 12
- 1130 N Pennsylvania St Unit 202
- 1130 N Pennsylvania St Unit 307
- 1130 N Pennsylvania St Unit 306
- 1045 N Clarkson St Unit 102
- 1113 N Washington St
- 555 E 10th Ave Unit 7
- 1029 Pennsylvania St
- 1045 N Pennsylvania St Unit 303
- 1065 Pennsylvania St
- 1055 Logan St
- 1100 N Logan St Unit 6
- 1045 N Clarkson St Unit 105
- 1120 Logan St
- 1125 Washington St Unit 207
- 1032 N Clarkson St Unit 205
- 1084 Clarkson St
- 888 Logan St Unit 9F
- 608 E 12th Ave
- 800 S Pennsylvania St
- 949 N Emerson St Unit 10
- 1050-1080 Sherman St
- 800 N Pearl St Unit 403
- 1214 N Pearl St Unit 1
- 1196 N Grant St Unit 309
- 800 N Washington St Unit 302
