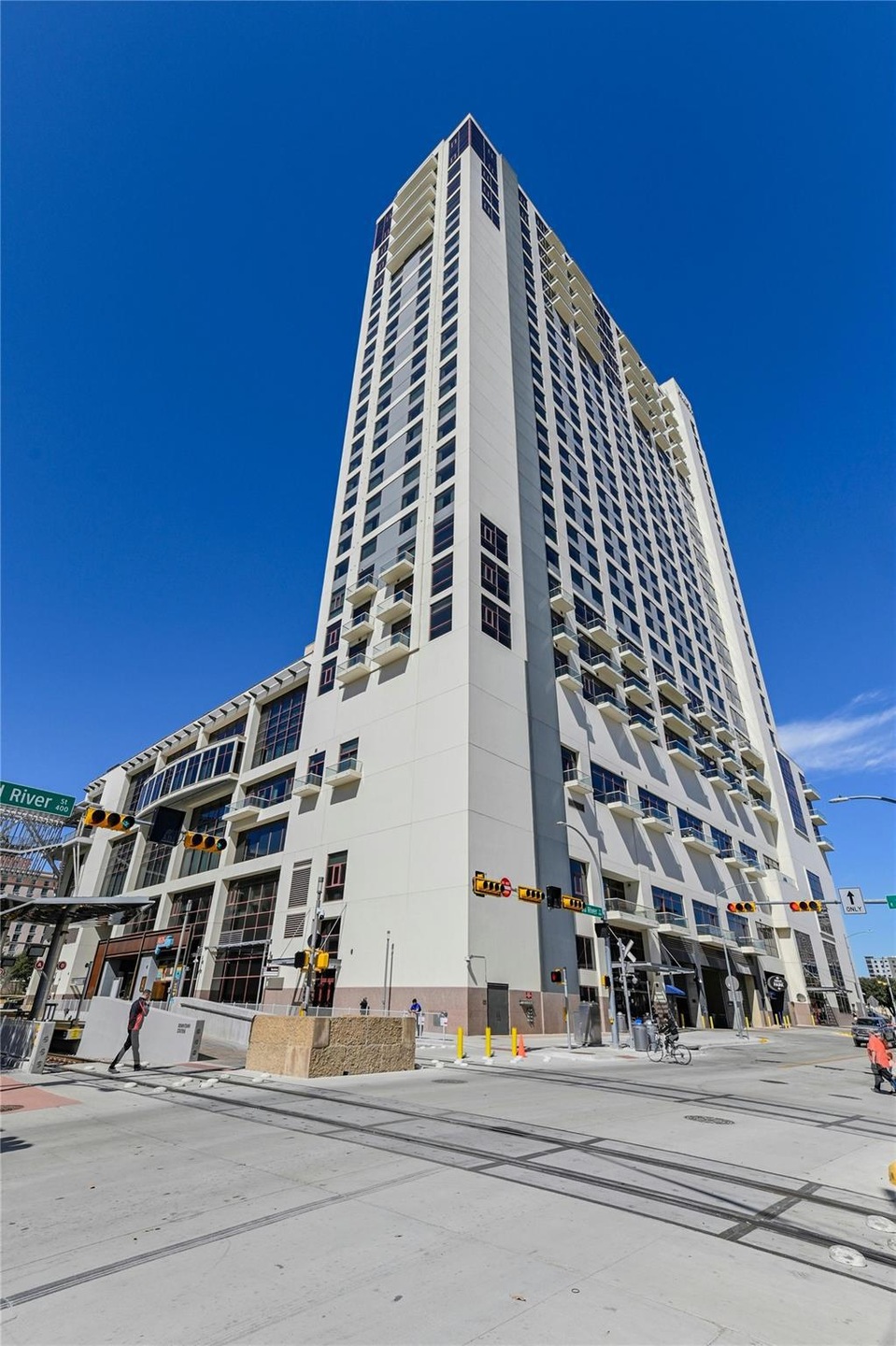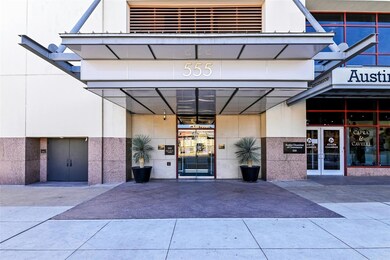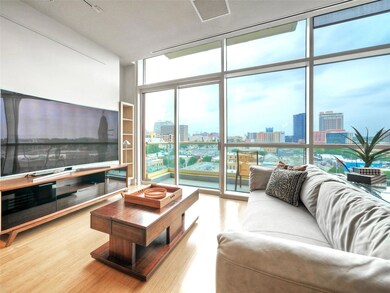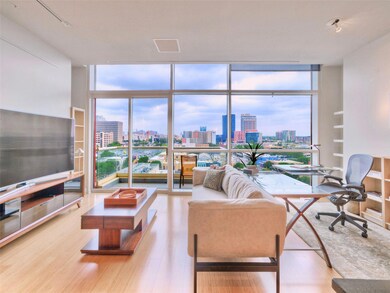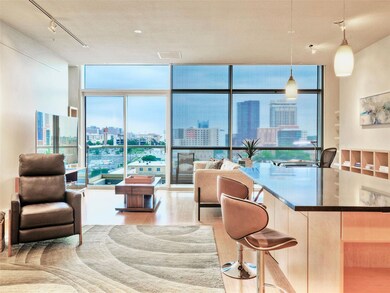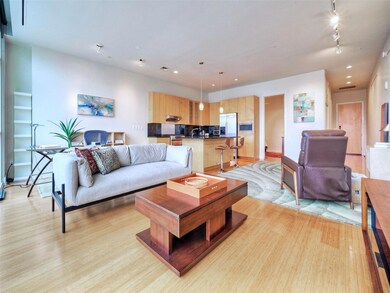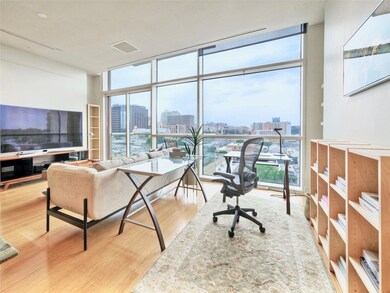The 5 Fifty Five 555 E 5th St Unit 809 Austin, TX 78701
Sixth Street District NeighborhoodHighlights
- Concierge
- Room Service
- Rooftop Deck
- Mathews Elementary School Rated A
- Fitness Center
- 5-minute walk to Sir Swante Palm Park
About This Home
Amazing and spacious one bedroom unit at the 5 Fifty Five Residences, a premier condo attached to the Hilton. True to the brand, the amenities are top-notch where you can enjoy exclusive access to the Hilton Pool, Spa and Fitness Center. The rooftop, saltwater pool has plenty of place to lounge plus there is a jacuzzi, sauna, full bar and food service. Residents can take advantage of the 24-hour concierge service as well as a wonderful array of luxury services provided for your convenience. This roomy condo features an open floorplan with high ceilings and abundant natural light thanks to the floor-to-ceiling windows. Large balcony with an expansive north-facing view that allows you to take in downtown and enjoy both sunsets and sunrises. The beautiful bamboo hardwood floors offer a touch of elegance and blend nicely with the granite counters and natural woodwork in the kitchen. Featuring a large center island, this is the heart of the home where you can relax and prepare a wonderful meal or share a laugh with friends and family. The large bedroom has a walk-in closet and easy access to the updated bathroom with ample space and storage. The oversized shower features designer tile and is sure to impress. The controlled-access building has a gated, attached parking garage with one designated space for this unit. You won't be disappointed with the included services such as package delivery, common-area cleaning & maintenance, an HVAC filter replacement program, 24-hour coffee and espresso station, daily newspaper delivery and complimentary lobby Wi-Fi. Also included as part the rent is the domestic water, gas, trash and recycling as well as a refrigerator, washer & dryer. Come live in the heart of one of the Nation's most happening Cities, where you are steps away from acclaimed, 5-star restaurants, live music & entertainment or enjoy of the best nightlife around including 6th Street, Rainey Street or East Austin, whatever suits your mood that day!
Listing Agent
Kuper Sotheby's Int'l Realty Brokerage Phone: (512) 633-4619 License #0509384 Listed on: 07/19/2025

Condo Details
Home Type
- Condominium
Est. Annual Taxes
- $10,005
Year Built
- Built in 2004
Home Design
- Slab Foundation
- Concrete Siding
- Stucco
Interior Spaces
- 1,000 Sq Ft Home
- 1-Story Property
- Open Floorplan
- Built-In Features
- High Ceiling
- Ceiling Fan
- Recessed Lighting
- Track Lighting
- Display Windows
Kitchen
- Gourmet Kitchen
- Open to Family Room
- Breakfast Bar
- Built-In Oven
- Gas Range
- Range Hood
- Microwave
- Dishwasher
- Stainless Steel Appliances
- Kitchen Island
- Granite Countertops
- Disposal
Flooring
- Wood
- Tile
Bedrooms and Bathrooms
- 1 Primary Bedroom on Main
- Walk-In Closet
- 1 Full Bathroom
Laundry
- Dryer
- Washer
Home Security
Parking
- 1 Car Garage
- Private Parking
- Additional Parking
- Parking Lot
- Off-Street Parking
- Assigned Parking
Accessible Home Design
- No Interior Steps
- Stepless Entry
Pool
- Outdoor Pool
- Heated Pool
Outdoor Features
- Patio
Schools
- Mathews Elementary School
- O Henry Middle School
- Austin High School
Utilities
- Central Heating and Cooling System
- Natural Gas Connected
- High Speed Internet
Additional Features
- North Facing Home
- Property is near public transit
Listing and Financial Details
- Security Deposit $2,900
- Tenant pays for electricity
- The owner pays for association fees, gas, trash collection, water
- Negotiable Lease Term
- $40 Application Fee
- Assessor Parcel Number 02040420350000
Community Details
Overview
- Property has a Home Owners Association
- 98 Units
- The 5 Fifty Five Condos Subdivision
- Lock-and-Leave Community
Amenities
- Concierge
- Room Service
- Rooftop Deck
- Common Area
- Door to Door Trash Pickup
- Meeting Room
- Community Mailbox
Recreation
Pet Policy
- Limit on the number of pets
- Pet Size Limit
- Pet Deposit $300
- Dogs and Cats Allowed
Security
- Controlled Access
- Carbon Monoxide Detectors
- Fire and Smoke Detector
Map
About The 5 Fifty Five
Source: Unlock MLS (Austin Board of REALTORS®)
MLS Number: 7752820
APN: 703564
- 555 E 5th St Unit 2729
- 555 E 5th St Unit 2906
- 555 E 5th St Unit 817
- 555 E 5th St Unit 2912
- 507 Sabine St Unit 608
- 507 Sabine St Unit 503
- 507 Sabine St Unit 505
- 507 Sabine St Unit 306
- 507 Sabine St Unit 1010
- 507 Sabine St Unit 907
- 507 Sabine St Unit 605
- 601 Brushy St Unit 106
- 601 Brushy St Unit 204
- 48 E Unit 1806 Ave
- 906 E 6th St
- 904 E 7th St
- 800 Embassy Dr Unit 137
- 800 Embassy Dr Unit 609
- 800 Embassy Dr Unit 233
- 800 Embassy Dr Unit 537
- 555 E 5th St Unit 525
- 555 E 5th St Unit 723
- 555 E 5th St Unit 825
- 507 Sabine St Unit 603
- 507 Sabine St Unit 702
- 710 E 3rd St Unit ID1019818P
- 710 E 3rd St Unit ID1019815P
- 710 E 3rd St Unit ID1019819P
- 411 Brazos St Unit 211
- 411 Brazos St Unit 225
- 501 Brazos St Unit FL22-ID333
- 501 Brazos St Unit FL25-ID256
- 501 Brazos St Unit FL15-ID247
- 501 Brazos St Unit FL22-ID257
- 501 Brazos St
- 201-301 E 4th St E
- 301 Brazos St Unit FL9-ID21
- 301 Brazos St Unit ID379873P
- 301 Brazos St Unit ID379875P
- 301 Brazos St Unit ID379647P
