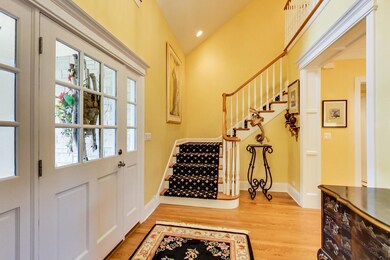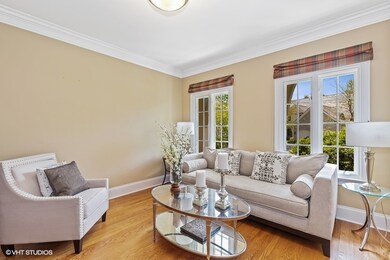
555 Greenway Dr Lake Forest, IL 60045
Highlights
- Golf Course Community
- Landscaped Professionally
- Vaulted Ceiling
- Everett Elementary School Rated A
- Recreation Room
- Wood Flooring
About This Home
As of April 2025This impeccably maintained, light and bright townhome in Conway Farms offers fabulous views of the golf course. The open floor plan boasts a separate den and French doors leading to the patio from both the living room with fireplace and separate dining room. The cook's kitchen sparkles with granite countertops, stainless steel cooktop, double ovens, a generous eating area and barstool seating with a large opening overlooking the living room. The first floor Primary Suite offers a wall of windows with beautiful views, large walk-in closet and beautiful spa-like bath with jacuzzi, separate shower and double sinks. The second floor features an open loft area, ensuite bedroom and two additional bedrooms that share a bath. The finished lower level with bar/kitchenette area, large recreation room, den/bedroom and half bath also offers plenty of storage. Maintenance-free living at its best includes the Association clubhouse, pool, tennis courts and play area. Convenient to schools, shops, restaurants, Metra and highway.
Last Agent to Sell the Property
@properties Christie's International Real Estate License #475136496 Listed on: 02/22/2021

Townhouse Details
Home Type
- Townhome
Est. Annual Taxes
- $15,242
Year Built
- Built in 2003
Lot Details
- Lot Dimensions are 46.60x97x46.60x97
- Landscaped Professionally
HOA Fees
- $533 Monthly HOA Fees
Parking
- 2 Car Attached Garage
- Garage Door Opener
- Driveway
- Parking Included in Price
Home Design
- Shake Roof
- Concrete Perimeter Foundation
Interior Spaces
- 3,136 Sq Ft Home
- 2-Story Property
- Wet Bar
- Vaulted Ceiling
- Ceiling Fan
- Wood Burning Fireplace
- Fireplace With Gas Starter
- Living Room with Fireplace
- Breakfast Room
- Formal Dining Room
- Home Office
- Recreation Room
- Loft
- Wood Flooring
- Home Security System
Kitchen
- <<doubleOvenToken>>
- Cooktop<<rangeHoodToken>>
- <<microwave>>
- Dishwasher
- Stainless Steel Appliances
- Disposal
Bedrooms and Bathrooms
- 4 Bedrooms
- 4 Potential Bedrooms
- Main Floor Bedroom
- Bathroom on Main Level
- Dual Sinks
- <<bathWithWhirlpoolToken>>
- Separate Shower
Laundry
- Laundry on main level
- Dryer
- Washer
Finished Basement
- Basement Fills Entire Space Under The House
- Sump Pump
- Finished Basement Bathroom
Outdoor Features
- Brick Porch or Patio
Schools
- Everett Elementary School
- Deer Path Middle School
- Lake Forest High School
Utilities
- Forced Air Heating and Cooling System
- Heating System Uses Natural Gas
- 200+ Amp Service
- Lake Michigan Water
Listing and Financial Details
- Homeowner Tax Exemptions
Community Details
Overview
- Association fees include insurance, pool, exterior maintenance, lawn care, snow removal
- 2 Units
- Linda Eckunburg Association, Phone Number (847) 267-1650
- Conway Farms Subdivision
- Property managed by Conway Farms
Recreation
- Golf Course Community
- Tennis Courts
- Community Pool
- Park
Pet Policy
- Dogs and Cats Allowed
Security
- Resident Manager or Management On Site
- Carbon Monoxide Detectors
Ownership History
Purchase Details
Home Financials for this Owner
Home Financials are based on the most recent Mortgage that was taken out on this home.Purchase Details
Home Financials for this Owner
Home Financials are based on the most recent Mortgage that was taken out on this home.Purchase Details
Home Financials for this Owner
Home Financials are based on the most recent Mortgage that was taken out on this home.Purchase Details
Similar Homes in Lake Forest, IL
Home Values in the Area
Average Home Value in this Area
Purchase History
| Date | Type | Sale Price | Title Company |
|---|---|---|---|
| Warranty Deed | $1,414,000 | None Listed On Document | |
| Warranty Deed | $1,300,000 | Chicago Title | |
| Warranty Deed | $860,000 | Chicago Title | |
| Warranty Deed | $870,500 | -- |
Mortgage History
| Date | Status | Loan Amount | Loan Type |
|---|---|---|---|
| Previous Owner | $500,000 | New Conventional |
Property History
| Date | Event | Price | Change | Sq Ft Price |
|---|---|---|---|---|
| 04/16/2025 04/16/25 | Sold | $1,414,000 | +1.1% | $451 / Sq Ft |
| 03/01/2025 03/01/25 | Pending | -- | -- | -- |
| 02/27/2025 02/27/25 | For Sale | $1,399,000 | +7.6% | $446 / Sq Ft |
| 09/30/2024 09/30/24 | Sold | $1,300,000 | +51.2% | $415 / Sq Ft |
| 06/06/2024 06/06/24 | Pending | -- | -- | -- |
| 08/19/2021 08/19/21 | Sold | $860,000 | -4.3% | $274 / Sq Ft |
| 06/17/2021 06/17/21 | Pending | -- | -- | -- |
| 05/27/2021 05/27/21 | Price Changed | $899,000 | -3.2% | $287 / Sq Ft |
| 05/03/2021 05/03/21 | For Sale | $929,000 | +8.0% | $296 / Sq Ft |
| 04/10/2021 04/10/21 | Off Market | $860,000 | -- | -- |
| 03/11/2021 03/11/21 | For Sale | $929,000 | 0.0% | $296 / Sq Ft |
| 03/05/2021 03/05/21 | Pending | -- | -- | -- |
| 02/22/2021 02/22/21 | For Sale | $929,000 | -- | $296 / Sq Ft |
Tax History Compared to Growth
Tax History
| Year | Tax Paid | Tax Assessment Tax Assessment Total Assessment is a certain percentage of the fair market value that is determined by local assessors to be the total taxable value of land and additions on the property. | Land | Improvement |
|---|---|---|---|---|
| 2024 | $18,479 | $308,396 | $136,882 | $171,514 |
| 2023 | $18,479 | $290,994 | $129,158 | $161,836 |
| 2022 | $17,054 | $281,421 | $124,909 | $156,512 |
| 2021 | $16,552 | $278,386 | $123,562 | $154,824 |
| 2020 | $16,145 | $279,336 | $123,984 | $155,352 |
| 2019 | $15,242 | $278,306 | $123,527 | $154,779 |
| 2018 | $17,093 | $346,665 | $128,894 | $217,771 |
| 2017 | $17,450 | $338,573 | $125,885 | $212,688 |
| 2016 | $16,847 | $324,211 | $120,545 | $203,666 |
| 2015 | $16,536 | $303,200 | $112,733 | $190,467 |
| 2014 | $13,773 | $254,197 | $121,075 | $133,122 |
| 2012 | $13,253 | $254,707 | $121,318 | $133,389 |
Agents Affiliated with this Home
-
Donna Mancuso

Seller's Agent in 2025
Donna Mancuso
Jameson Sotheby's International Realty
(847) 347-8245
100 Total Sales
-
Jean Anderson

Seller Co-Listing Agent in 2025
Jean Anderson
Jameson Sotheby's International Realty
(847) 254-1850
134 Total Sales
-
Heather Fowler

Buyer's Agent in 2025
Heather Fowler
Compass
(224) 804-7774
23 Total Sales
-
Elizabeth Jakaitis

Seller's Agent in 2024
Elizabeth Jakaitis
Jameson Sotheby's International Realty
(847) 840-7842
36 Total Sales
-
Andra O'Neill

Seller's Agent in 2021
Andra O'Neill
@ Properties
(847) 650-9093
240 Total Sales
Map
Source: Midwest Real Estate Data (MRED)
MLS Number: 11001171
APN: 15-01-403-035
- 572 Stockbridge Ct
- 430 Woodward Ct
- 775 S Camelot Ct
- 2150 W Saunders Rd
- 480 Saunders Rd
- 2200 W Saunders Rd
- 600 Riverwoods Rd
- 289 S South Shore Ln
- 400 Riverwoods Rd
- 1515 Sage Ct
- 1076 Old Barn Ln
- 611 Oak Knoll Dr
- 410 Oak Knoll Dr
- 706 Tanglewood Ct
- 155 S Bradford Ct
- 65 S Asbury Ct
- 95 S Canterbury Ct
- 1412 Lakewood Dr
- 1819 Farm Rd
- 1799 Farm Rd






