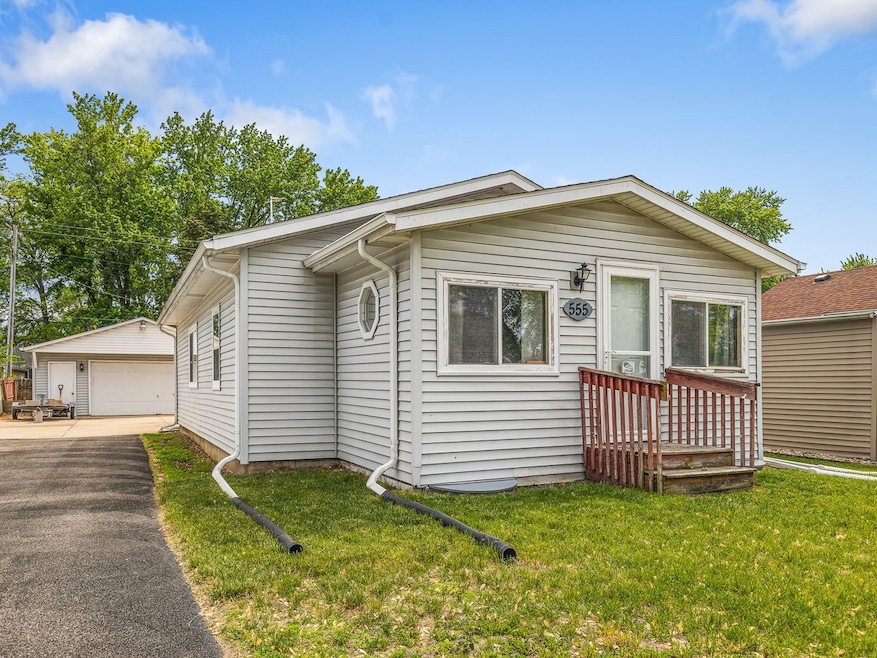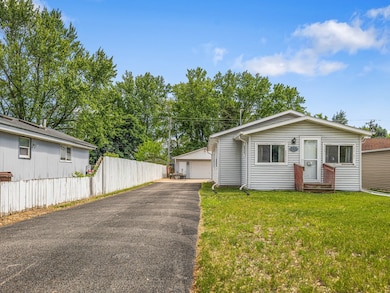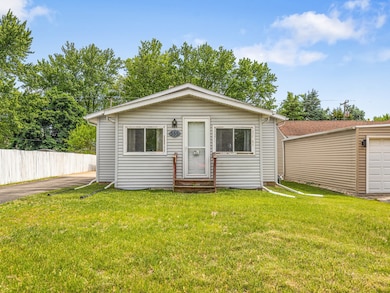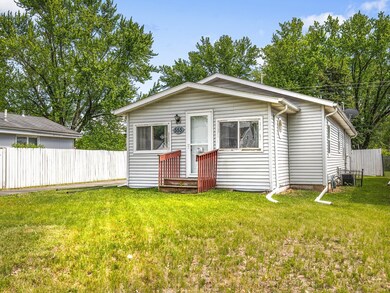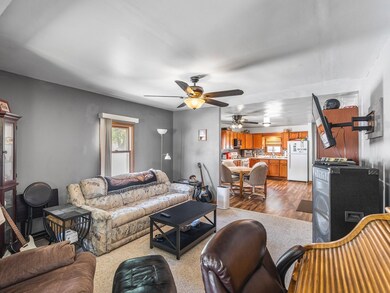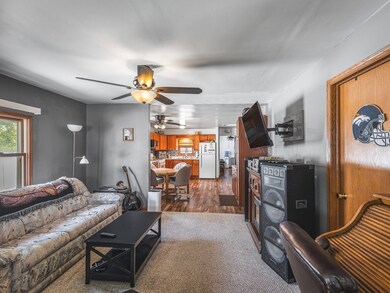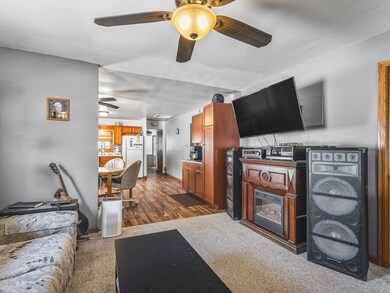
555 Marquette Rd Machesney Park, IL 61115
Highlights
- Ranch Style House
- Laundry Room
- Forced Air Heating and Cooling System
- Living Room
- Bathroom on Main Level
- Dining Room
About This Home
As of July 2025Don't miss this beautifully remodeled 2-bedroom gem with a fresh, clean feel throughout. Enjoy the convenience of first-floor laundry, extra-wide stairs to the basement, and a spacious, oversized 2-car garage. Situated in a prime Machesney Park location, you'll appreciate the newer asphalt driveway and a roof that was replaced in 2018. This move-in-ready home combines comfort, functionality, and potential - all in one great package.
Last Agent to Sell the Property
Weichert Realtors - Tovar Prop License #471003126 Listed on: 05/29/2025

Last Buyer's Agent
Non Member
NON MEMBER
Home Details
Home Type
- Single Family
Est. Annual Taxes
- $2,549
Year Built
- Built in 1940
Lot Details
- 6,970 Sq Ft Lot
- Lot Dimensions are 50 x 140 x 50 x 140
Parking
- 2.5 Car Garage
- Driveway
- Parking Included in Price
Home Design
- Ranch Style House
- Asphalt Roof
Interior Spaces
- 1,200 Sq Ft Home
- Window Treatments
- Family Room
- Living Room
- Dining Room
- Basement Fills Entire Space Under The House
- Cooktop<<rangeHoodToken>>
- Laundry Room
Bedrooms and Bathrooms
- 2 Bedrooms
- 2 Potential Bedrooms
- Bathroom on Main Level
- 1 Full Bathroom
Schools
- Machesney Elementary School
- Harlem Middle School
- Harlem High School
Utilities
- Forced Air Heating and Cooling System
- Heating System Uses Natural Gas
- Water Softener Leased
Listing and Financial Details
- Homeowner Tax Exemptions
Ownership History
Purchase Details
Home Financials for this Owner
Home Financials are based on the most recent Mortgage that was taken out on this home.Purchase Details
Similar Homes in Machesney Park, IL
Home Values in the Area
Average Home Value in this Area
Purchase History
| Date | Type | Sale Price | Title Company |
|---|---|---|---|
| Grant Deed | $82,650 | Fidelity Nat L Title Ins Co | |
| Warranty Deed | $83,000 | Solares Christian | |
| Deed | $11,400 | -- |
Mortgage History
| Date | Status | Loan Amount | Loan Type |
|---|---|---|---|
| Open | $3,291 | FHA | |
| Closed | $78,839 | FHA | |
| Closed | $78,963 | FHA | |
| Closed | $78,510 | FHA | |
| Closed | $78,296 | FHA |
Property History
| Date | Event | Price | Change | Sq Ft Price |
|---|---|---|---|---|
| 07/14/2025 07/14/25 | Sold | $156,000 | +11.5% | $130 / Sq Ft |
| 06/03/2025 06/03/25 | Pending | -- | -- | -- |
| 05/29/2025 05/29/25 | For Sale | $139,900 | +69.3% | $117 / Sq Ft |
| 12/31/2018 12/31/18 | Sold | $82,650 | -2.7% | $69 / Sq Ft |
| 11/21/2018 11/21/18 | Pending | -- | -- | -- |
| 11/14/2018 11/14/18 | For Sale | $84,900 | +39.2% | $71 / Sq Ft |
| 07/18/2014 07/18/14 | Sold | $61,000 | -12.7% | $51 / Sq Ft |
| 06/13/2014 06/13/14 | Pending | -- | -- | -- |
| 05/08/2014 05/08/14 | Price Changed | $69,900 | -4.1% | $58 / Sq Ft |
| 04/16/2014 04/16/14 | For Sale | $72,900 | -- | $61 / Sq Ft |
Tax History Compared to Growth
Tax History
| Year | Tax Paid | Tax Assessment Tax Assessment Total Assessment is a certain percentage of the fair market value that is determined by local assessors to be the total taxable value of land and additions on the property. | Land | Improvement |
|---|---|---|---|---|
| 2024 | $2,549 | $38,015 | $3,666 | $34,349 |
| 2023 | $2,396 | $33,761 | $3,256 | $30,505 |
| 2022 | $2,331 | $30,793 | $2,970 | $27,823 |
| 2021 | $2,136 | $28,639 | $2,762 | $25,877 |
| 2020 | $1,946 | $27,280 | $2,631 | $24,649 |
| 2019 | $1,987 | $26,130 | $2,520 | $23,610 |
| 2018 | $2,385 | $25,273 | $2,437 | $22,836 |
| 2017 | $2,065 | $24,580 | $2,370 | $22,210 |
| 2016 | $2,025 | $24,091 | $2,323 | $21,768 |
| 2015 | $2,001 | $23,669 | $2,282 | $21,387 |
| 2014 | $1,048 | $23,669 | $2,282 | $21,387 |
Agents Affiliated with this Home
-
Rion Tovar-South

Seller's Agent in 2025
Rion Tovar-South
Weichert Realtors - Tovar Prop
(815) 566-5923
191 Total Sales
-
N
Buyer's Agent in 2025
Non Member
NON MEMBER
-
L
Seller's Agent in 2018
Lindey Goodrich
Keller Williams Realty Signature
-
L
Buyer's Agent in 2018
Luke Schwartz
Gambino Realtors
-
D
Seller's Agent in 2014
Dianne Parvin
Berkshire Hathaway HomeServices Crosby Starck Real Estate
Map
Source: Midwest Real Estate Data (MRED)
MLS Number: 12360321
APN: 08-30-328-009
- 515 Pershing Ave
- 304 Wilshire Dr
- 8038 Ravere St
- 241 Northway Park (#10) Rd
- 241 Northway Park Rd Unit 10
- 8640 Scott Ln
- 8648 Scott Ln
- 8632 Scott Ln
- 8664 Scott Ln
- 8624 Scott Ln
- 8680 Scott Ln
- 8696 Scott Ln
- 8018 Scott Ln
- 131 Wilson Ave
- 951 Minns Dr
- 8212 Cameo Dr
- 907 Maple Ave
- 608 Wayne Dr
- 1204 van Stone Dr
- 28 Liberty Blvd
