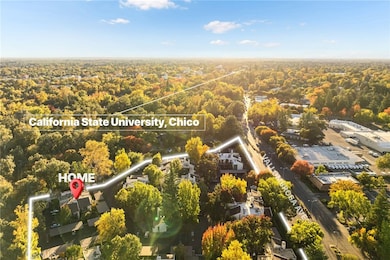Estimated payment $1,864/month
Highlights
- Very Popular Property
- Spa
- Property is near a park
- Neal Dow Elementary School Rated A-
- Clubhouse
- 2-minute walk to One Mile Recreational Area
About This Home
Welcome to Woodoak Condominiums - where Chico living meets convenience and charm! This downstairs two bedroom, one bath condo offers one of the largest two-bedroom floor plans in the community and is perfectly tucked into a peaceful courtyard surrounded by mature trees and lush landscaping. Step inside and you’ll love the natural light that fills the sunken living room — a cozy, inviting space anchored by a fireplace and large sliding glass doors that open to your private patio. The functional kitchen overlooks the dining area and living room, making entertaining easy. Both bedrooms have plenty of space as well as two closets. The main bedroom includes a convenient vanity with sink and mirror. Woodoak residents enjoy fantastic amenities including a saltwater pool, hot tub, and sauna — plus a community laundry facility upgraded with Bluetooth technology for easy, modern convenience. The HOA covers water, garbage, and recycling, making this an effortless place to call home. Located just steps from Bidwell Park and minutes to downtown and CSU Chico, this condo offers the best of comfort, convenience, and Chico charm all in one.
Listing Agent
Keller Williams Realty Chico Area Brokerage Phone: 530-521-0288 License #02014540 Listed on: 10/29/2025

Property Details
Home Type
- Condominium
Est. Annual Taxes
- $1,149
Year Built
- Built in 1973
HOA Fees
- $465 Monthly HOA Fees
Home Design
- Entry on the 1st floor
Interior Spaces
- 952 Sq Ft Home
- 1-Story Property
- Living Room with Fireplace
- Courtyard Views
- Laundry Room
Bedrooms and Bathrooms
- 2 Main Level Bedrooms
- 1 Full Bathroom
Parking
- Parking Available
- Assigned Parking
Utilities
- Central Heating and Cooling System
- Hot Water Heating System
Additional Features
- Spa
- 1 Common Wall
- Property is near a park
Listing and Financial Details
- Assessor Parcel Number 003300011000
- $1,235 per year additional tax assessments
- Seller Considering Concessions
Community Details
Overview
- 91 Units
- Woodoak Association, Phone Number (530) 894-0404
- Hignell HOA
- Maintained Community
Amenities
- Community Barbecue Grill
- Sauna
- Clubhouse
- Laundry Facilities
Recreation
- Community Pool
- Community Spa
- Park
Pet Policy
- Pets Allowed with Restrictions
Map
Home Values in the Area
Average Home Value in this Area
Tax History
| Year | Tax Paid | Tax Assessment Tax Assessment Total Assessment is a certain percentage of the fair market value that is determined by local assessors to be the total taxable value of land and additions on the property. | Land | Improvement |
|---|---|---|---|---|
| 2025 | $1,149 | $105,456 | $33,208 | $72,248 |
| 2024 | $1,149 | $103,389 | $32,557 | $70,832 |
| 2023 | $1,135 | $101,363 | $31,919 | $69,444 |
| 2022 | $1,116 | $99,377 | $31,294 | $68,083 |
| 2021 | $1,096 | $97,430 | $30,681 | $66,749 |
| 2020 | $1,093 | $96,432 | $30,367 | $66,065 |
| 2019 | $1,073 | $94,542 | $29,772 | $64,770 |
| 2018 | $1,053 | $92,689 | $29,189 | $63,500 |
| 2017 | $1,032 | $90,872 | $28,617 | $62,255 |
| 2016 | $942 | $89,091 | $28,056 | $61,035 |
| 2015 | $942 | $87,754 | $27,635 | $60,119 |
| 2014 | $919 | $86,036 | $27,094 | $58,942 |
Property History
| Date | Event | Price | List to Sale | Price per Sq Ft |
|---|---|---|---|---|
| 10/29/2025 10/29/25 | For Sale | $249,000 | -- | $262 / Sq Ft |
Purchase History
| Date | Type | Sale Price | Title Company |
|---|---|---|---|
| Interfamily Deed Transfer | -- | None Available |
Source: California Regional Multiple Listing Service (CRMLS)
MLS Number: SN25249998
APN: 003-300-011-000
- 555 Vallombrosa Ave Unit 82
- 555 Vallombrosa Ave Unit 9
- 555 Vallombrosa Ave Unit 65
- 555 Vallombrosa Ave Unit 25
- 794 Filbert Ave
- 735 Pine St
- 667 E 8th St
- 1169 E 9th St
- 178 E Washington Ave
- 1080 Filbert Ave
- 772 Colorado St
- 256 E 1st Ave
- 1245 Palm Ave
- 358 E 12th St
- 330 W 4th St
- 1372 Davis St
- 1050 Esplanade
- 604 Salem St
- 784 Virginia St
- 168 E 1st Ave
- 955 Aspen St Unit Rear
- 719 Chestnut St
- 254 E 4th Ave Unit in The Avenues
- 1401 Oakdale St
- 316 W 4th Ave Unit A
- 1279 Citrus Ave Unit B
- 1412 Chestnut St Unit 1
- 1256 Warner St Unit C
- 629 W 2nd Ave
- 635 W 2nd Ave
- 710 Nord Ave
- 632 W 2nd Ave
- 728 W 1st Ave Unit 201
- 1111 W 8th St
- 1850 Humboldt Rd
- 1740 Arcadian Ave
- 1431-1435 Warner St
- 725 Nord Ave
- 1311 W 3rd St
- 1421 N Cherry St






