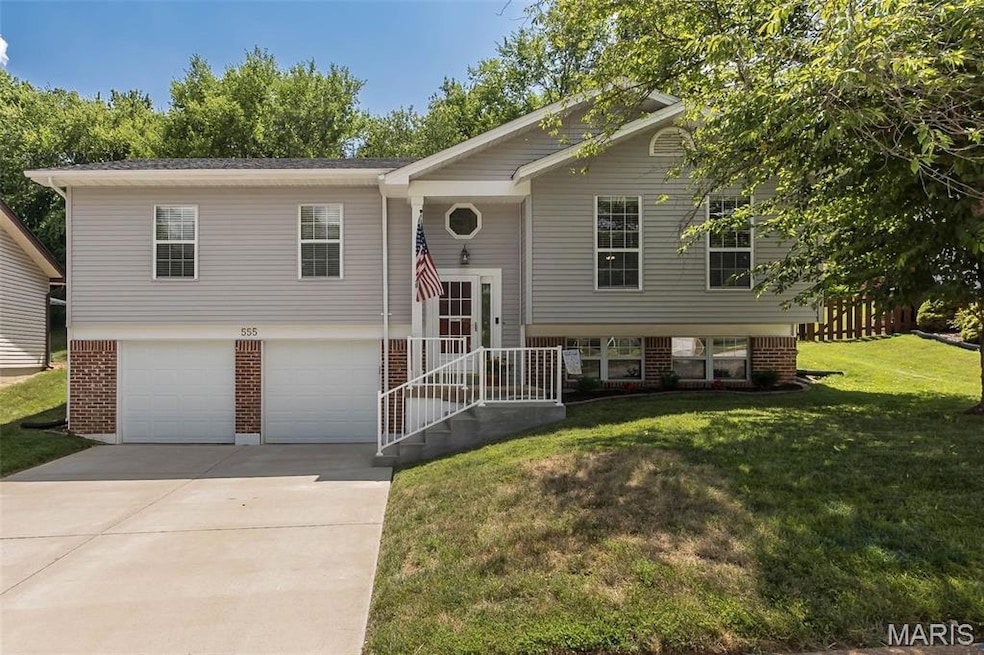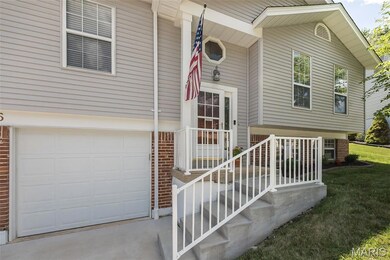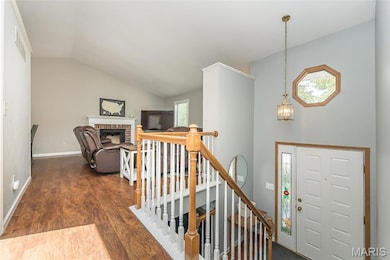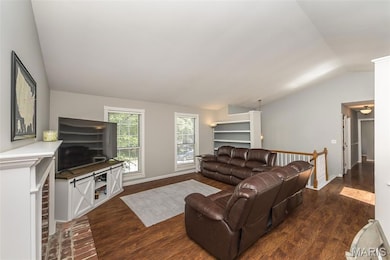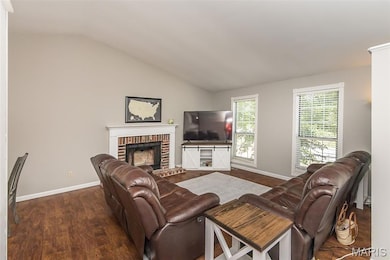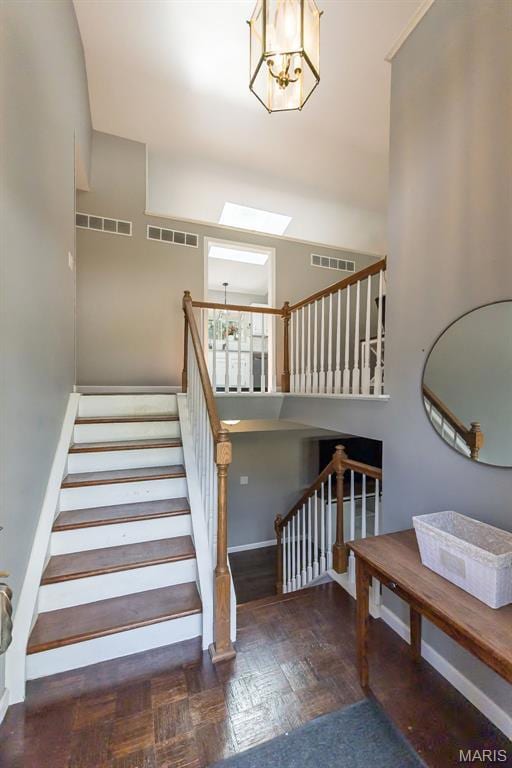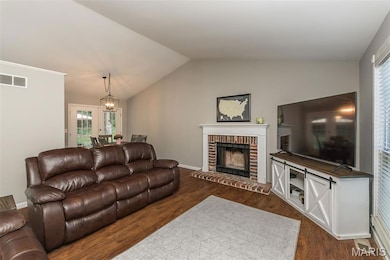
555 Vernal Hill Ct Ballwin, MO 63021
Estimated payment $2,139/month
Highlights
- In Ground Pool
- Traditional Architecture
- 2 Car Attached Garage
- Oak Brook Elementary School Rated A
- 2 Fireplaces
- Brick Veneer
About This Home
This stunning, move-in ready 3-bedroom home in the heart of Ballwin is waiting just for you. Located just steps from a picturesque cul-de sac in Ballwin's Rustic Valley neighborhood, the 1,800+ sq ft home has been thoughtfully updated, with newer bathrooms, updated lighting and luxury vinyl plank flooring throughout. The two-story foyer is bright and inviting and leads to a living room with built-in bookcases and vaulted ceiling. The split-level, open floorplan features stunning skylights that flood the house with natural light. Updates in the kitchen include a stainless Bosch dishwasher, refrigerator and range, and solid surface countertops. The spacious dining room walks out to a patio and lush .42-acre fenced yard surrounded by mature trees. The primary bedroom suite features double closets and a large adjoining bathroom with double sinks and a shower. Two additional bedrooms and a newly renovated hall bath with a tub/shower and subway tile surround complete the main level. Downstairs, the large family room features a woodburning fireplace and above grade windows, convenient half bath, separate laundry room and loads of storage. The nearby Rustic Valley community pool offers a welcome respite from steamy St. Louis days for its residents. An oversized 2-car garage, 1-yr old roof, newer water heater and fencing are just a few of the additional updates this fabulous Parkway South property has to offer.
Home Details
Home Type
- Single Family
Est. Annual Taxes
- $3,058
Year Built
- Built in 1984
HOA Fees
- $29 Monthly HOA Fees
Parking
- 2 Car Attached Garage
Home Design
- Traditional Architecture
- Split Level Home
- Brick Veneer
- Frame Construction
Interior Spaces
- 2 Fireplaces
- Family Room
- Living Room
- Dining Room
- Luxury Vinyl Plank Tile Flooring
- Laundry Room
- Partially Finished Basement
Kitchen
- Dishwasher
- Disposal
Bedrooms and Bathrooms
- 3 Bedrooms
Pool
- In Ground Pool
- Fence Around Pool
Schools
- Oak Brook Elem. Elementary School
- Southwest Middle School
- Parkway South High School
Additional Features
- 0.42 Acre Lot
- Forced Air Heating and Cooling System
Listing and Financial Details
- Assessor Parcel Number 24S-34-0432
Community Details
Overview
- Association fees include maintenance parking/roads, common area maintenance, pool, snow removal
- Rustic Valley Homeowners Association
Recreation
- Community Pool
Map
Home Values in the Area
Average Home Value in this Area
Tax History
| Year | Tax Paid | Tax Assessment Tax Assessment Total Assessment is a certain percentage of the fair market value that is determined by local assessors to be the total taxable value of land and additions on the property. | Land | Improvement |
|---|---|---|---|---|
| 2023 | $3,015 | $47,080 | $21,640 | $25,440 |
| 2022 | $3,099 | $44,000 | $22,970 | $21,030 |
| 2021 | $3,081 | $44,000 | $22,970 | $21,030 |
| 2020 | $2,923 | $39,540 | $18,300 | $21,240 |
| 2019 | $2,890 | $39,540 | $18,300 | $21,240 |
| 2018 | $2,760 | $35,020 | $14,290 | $20,730 |
| 2017 | $2,682 | $35,020 | $14,290 | $20,730 |
| 2016 | $2,699 | $33,540 | $10,490 | $23,050 |
| 2015 | $2,826 | $33,540 | $10,490 | $23,050 |
| 2014 | -- | $33,910 | $9,650 | $24,260 |
Property History
| Date | Event | Price | Change | Sq Ft Price |
|---|---|---|---|---|
| 07/17/2025 07/17/25 | For Sale | $335,000 | +97.2% | $185 / Sq Ft |
| 01/16/2015 01/16/15 | Sold | -- | -- | -- |
| 01/16/2015 01/16/15 | For Sale | $169,900 | -- | $112 / Sq Ft |
| 11/25/2014 11/25/14 | Pending | -- | -- | -- |
Purchase History
| Date | Type | Sale Price | Title Company |
|---|---|---|---|
| Warranty Deed | -- | None Listed On Document | |
| Warranty Deed | $153,000 | Us Title |
Mortgage History
| Date | Status | Loan Amount | Loan Type |
|---|---|---|---|
| Open | $200,000 | New Conventional | |
| Previous Owner | $122,400 | New Conventional | |
| Previous Owner | $93,442 | New Conventional |
Similar Homes in Ballwin, MO
Source: MARIS MLS
MLS Number: MIS25049515
APN: 24S-34-0432
- 730 Mark Wesley Ln
- 420 Echo Hill Dr
- 106 Hollyleaf Dr
- 404 Applestone Dr
- 429 Arbor Meadow Ct
- 126 Asilomar Ct
- 178 Cascade Circle Dr
- 108 Tara Ridge Ct
- 553 Goldwood Dr
- 156 Cascade Terrace Dr
- 740 Woodside Trails Dr Unit 103
- 226 Arbor Trails Dr
- 428 Melanie Meadows Ln
- 585 Golfwood Dr
- 288 Brightfield Dr
- 602 Whispering Willows Ct
- 1456 Red Oak Plantation Dr
- 313 Covenant Place Ct
- 318 Windyoak Dr
- 742 Arbor Ridge Ct
- 134 Holly Green Dr
- 213 Hollyberry Ct
- 920 Quail Terrace Ct
- 433 Essen Ln
- 634 Sandy Summit Dr
- 120 Ballwin Manor Dr
- 966 Barbara Ann Ln
- 170 Steamboat Ln
- 747 Westbrooke Village Dr
- 500 Seven Trails Dr
- 249 Pine Tree Ln
- 801 Boleyn Place
- 172 Log Hill Ln
- 548 Woodhill Estates Dr
- 1542 Glenn Brooke Woods Cir
- 105 Whitewater Dr
- 1517 Hanna Rd
- 524 Ranch Dr
- 206 Crescent Ave
- 15970 Manchester Rd
