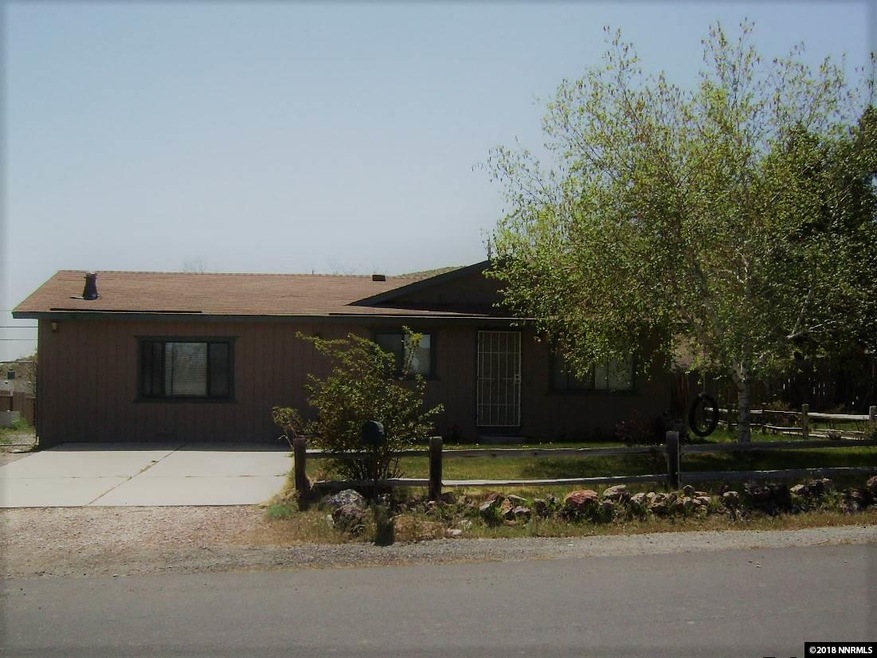
5550 Dolores Dr Sparks, NV 89436
Eagle Canyon-Pebble Creek NeighborhoodHighlights
- RV Access or Parking
- Deck
- No HOA
- Mountain View
- Separate Formal Living Room
- Fireplace
About This Home
As of June 20183 bedroom, 1 bathroom with garage converted to a spacious family room., Property nestled conveniently near shopping and freeways. Current Tenant will move prior to close of escrow
Last Agent to Sell the Property
Bartley O'Toole
Sierra Nevada Properties-Fallo License #S.183774 Listed on: 05/15/2018

Home Details
Home Type
- Single Family
Est. Annual Taxes
- $913
Year Built
- Built in 1983
Lot Details
- 0.35 Acre Lot
- Property is Fully Fenced
- Landscaped
- Level Lot
- Property is zoned MDS
Parking
- RV Access or Parking
Property Views
- Mountain
- Desert
- Park or Greenbelt
Home Design
- Pitched Roof
- Shingle Roof
- Composition Roof
- Wood Siding
- Stick Built Home
Interior Spaces
- 960 Sq Ft Home
- 1-Story Property
- Ceiling Fan
- Fireplace
- Drapes & Rods
- Blinds
- Aluminum Window Frames
- Separate Formal Living Room
- Combination Kitchen and Dining Room
- Crawl Space
- Fire and Smoke Detector
Kitchen
- Gas Oven
- Gas Range
- Disposal
Flooring
- Carpet
- Laminate
- Tile
- Vinyl
Bedrooms and Bathrooms
- 3 Bedrooms
- 1 Full Bathroom
Laundry
- Laundry Room
- Shelves in Laundry Area
Outdoor Features
- Deck
- Storage Shed
Schools
- Hall Elementary School
- Shaw Middle School
- Spanish Springs High School
Utilities
- Heating System Uses Natural Gas
- Pellet Stove burns compressed wood to generate heat
- Gas Water Heater
- Septic Tank
- Phone Available
- Cable TV Available
Community Details
- No Home Owners Association
Listing and Financial Details
- Home warranty included in the sale of the property
- Assessor Parcel Number 08922001
Ownership History
Purchase Details
Home Financials for this Owner
Home Financials are based on the most recent Mortgage that was taken out on this home.Purchase Details
Home Financials for this Owner
Home Financials are based on the most recent Mortgage that was taken out on this home.Purchase Details
Home Financials for this Owner
Home Financials are based on the most recent Mortgage that was taken out on this home.Similar Homes in Sparks, NV
Home Values in the Area
Average Home Value in this Area
Purchase History
| Date | Type | Sale Price | Title Company |
|---|---|---|---|
| Bargain Sale Deed | $255,000 | Driggs Title Agency Inc | |
| Bargain Sale Deed | $118,500 | Chicago Title Co | |
| Grant Deed | $104,000 | United Title |
Mortgage History
| Date | Status | Loan Amount | Loan Type |
|---|---|---|---|
| Open | $242,250 | New Conventional | |
| Previous Owner | $104,000 | VA | |
| Previous Owner | $117,060 | VA | |
| Previous Owner | $120,850 | VA | |
| Previous Owner | $106,050 | VA |
Property History
| Date | Event | Price | Change | Sq Ft Price |
|---|---|---|---|---|
| 07/17/2025 07/17/25 | Price Changed | $424,000 | -2.5% | $312 / Sq Ft |
| 06/02/2025 06/02/25 | Price Changed | $435,000 | -3.3% | $320 / Sq Ft |
| 04/25/2025 04/25/25 | For Sale | $450,000 | +76.5% | $331 / Sq Ft |
| 06/28/2018 06/28/18 | Sold | $255,000 | +2.0% | $266 / Sq Ft |
| 05/26/2018 05/26/18 | Pending | -- | -- | -- |
| 05/15/2018 05/15/18 | For Sale | $249,900 | -- | $260 / Sq Ft |
Tax History Compared to Growth
Tax History
| Year | Tax Paid | Tax Assessment Tax Assessment Total Assessment is a certain percentage of the fair market value that is determined by local assessors to be the total taxable value of land and additions on the property. | Land | Improvement |
|---|---|---|---|---|
| 2025 | $1,134 | $58,534 | $33,600 | $24,934 |
| 2024 | $1,134 | $57,474 | $31,815 | $25,659 |
| 2023 | $798 | $56,091 | $31,500 | $24,591 |
| 2022 | $1,069 | $46,094 | $25,375 | $20,719 |
| 2021 | $1,039 | $40,990 | $20,265 | $20,725 |
| 2020 | $1,008 | $39,475 | $18,200 | $21,275 |
| 2019 | $978 | $38,436 | $17,605 | $20,831 |
| 2018 | $940 | $33,666 | $12,985 | $20,681 |
| 2017 | $913 | $31,575 | $10,185 | $21,390 |
| 2016 | $889 | $32,291 | $10,290 | $22,001 |
| 2015 | $887 | $30,497 | $8,260 | $22,237 |
| 2014 | $862 | $28,570 | $6,860 | $21,710 |
| 2013 | -- | $25,665 | $3,885 | $21,780 |
Agents Affiliated with this Home
-
Janice McElroy

Seller's Agent in 2025
Janice McElroy
RE/MAX
(775) 220-6740
7 in this area
188 Total Sales
-
B
Seller's Agent in 2018
Bartley O'Toole
Sierra Nevada Properties
-
Carolina Flores

Buyer's Agent in 2018
Carolina Flores
True Real Estate
(775) 233-1525
11 Total Sales
Map
Source: Northern Nevada Regional MLS
MLS Number: 180006540
APN: 089-220-01
- 5605 Grasswood Dr
- 27 S Amanda Cir
- 42 S Amanda Cir
- 6480 David James Blvd
- 271 Richard Springs Blvd
- 1541 Evangeline Dr Unit Tavira 65
- 7311 American Queen Way Unit Tavira 53
- 1551 Evangeline Dr Unit Tavira 66
- 7525 Carpathia Dr Unit Cordoba 41
- 2765 Erin Dr
- 7310 Aquene Ct
- 80 Sahara Ct
- 7473 Nautilus Ct Unit Cordoba 55
- 12 S Patterson Place
- 7463 Nautilus Ct Unit Cordoba 56
- 7458 Carpathia Dr Unit Cordoba 24
- 1755 Biotite Way Unit Lot 148
- 1784 Biotite Way Unit Lot 157
- 1797 Biotite Way Unit Lot 154
- 7918 Schist Rd
