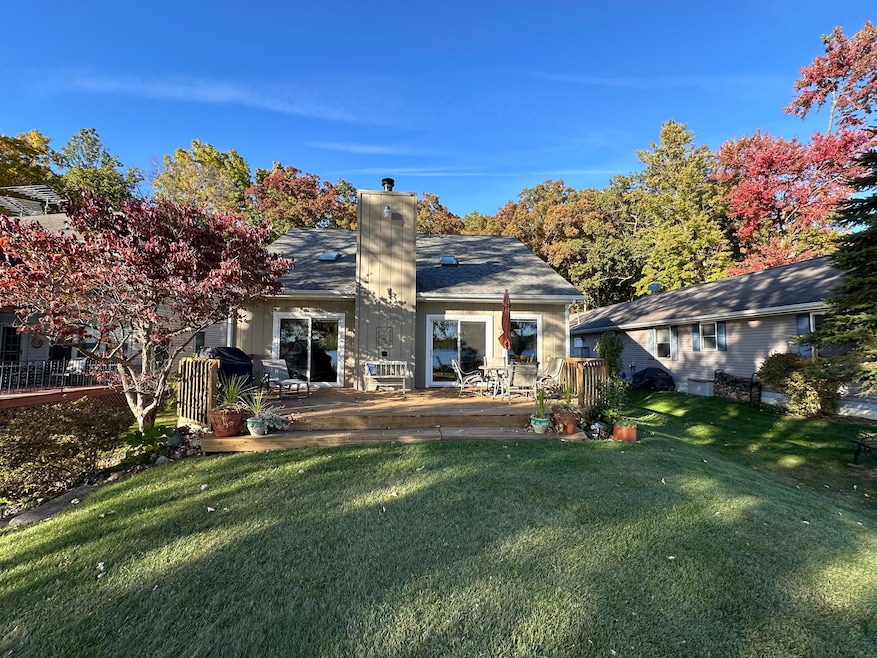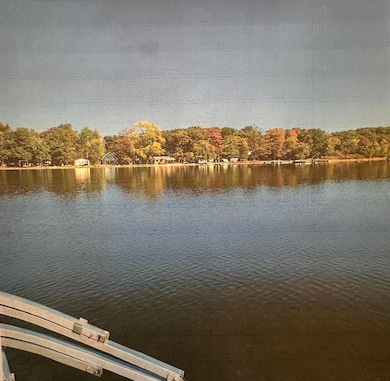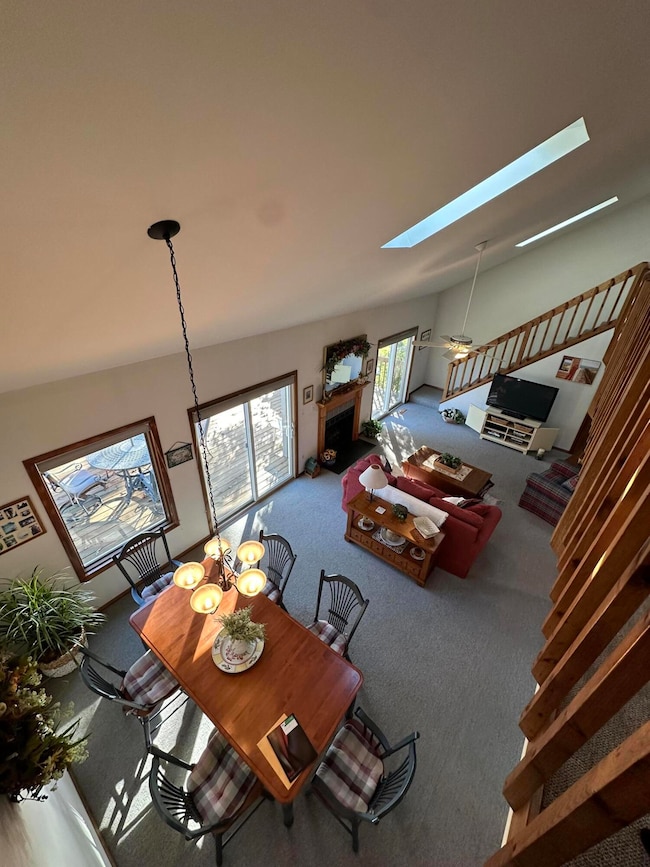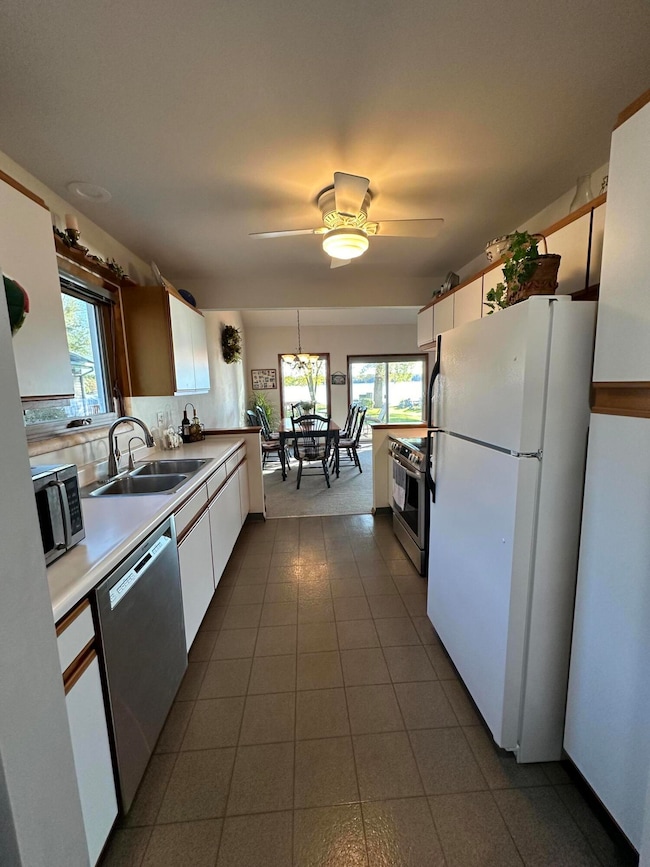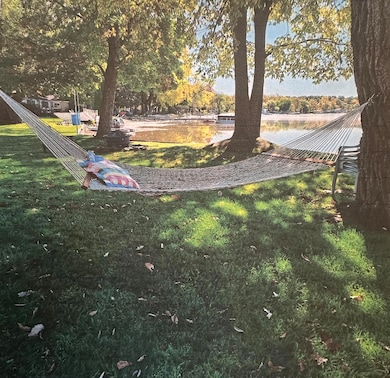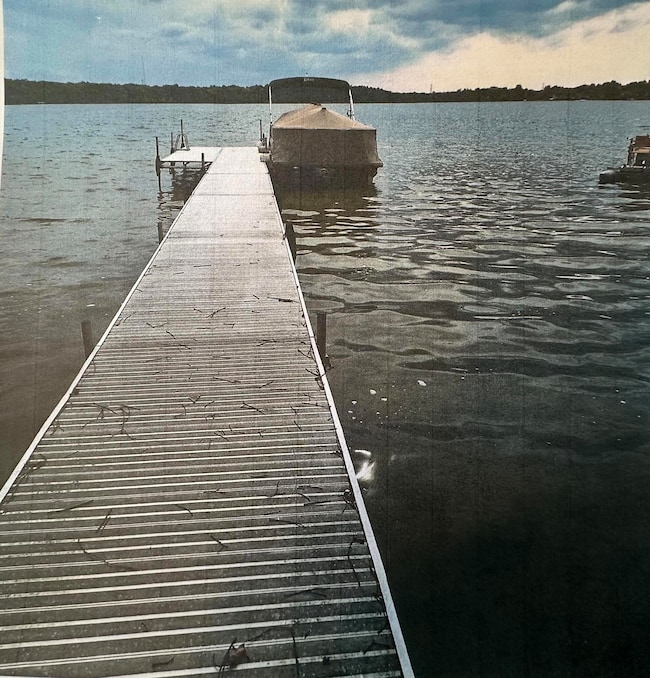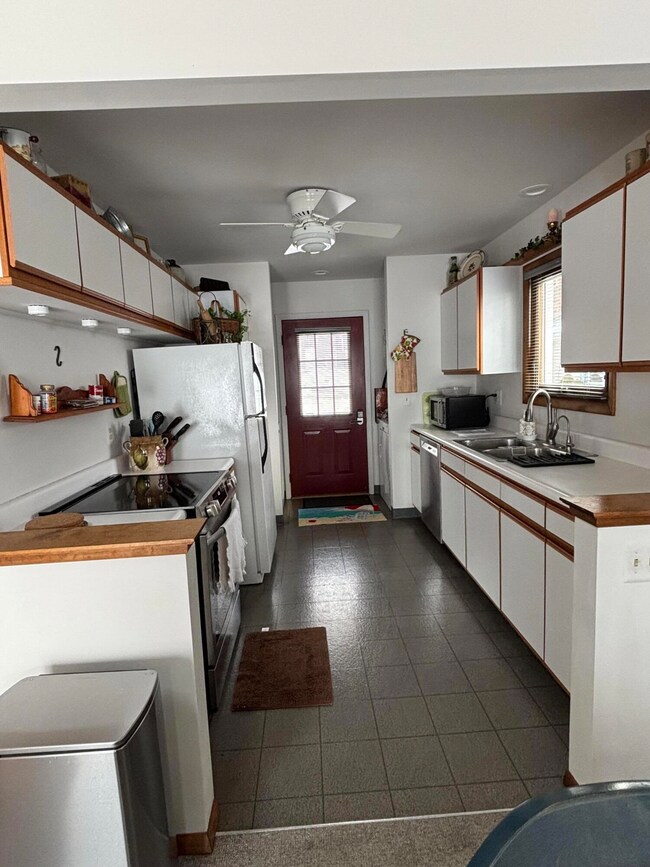5550 Joslin Dr Gregory, MI 48137
Highlights
- Private Waterfront
- Deck
- Loft
- Cape Cod Architecture
- Vaulted Ceiling
- Furnished
About This Home
Experience the best of lakefront living in this fully furnished home on all-sports Joslin Lake. The open-concept main floor features vaulted ceilings, a cozy gas fireplace, and a galley-style kitchen that flows effortlessly into the living and dining areas. A sliding glass door opens to a spacious deck with a grill, perfect for outdoor dining and entertaining while taking in the serene water views. The main floor primary bedroom, full bathroom, and laundry add convenience and comfort. Upstairs offers another bedroom, a full bathroom, and a large loft that can easily serve as a non-conforming bedroom, home office, or game room. The two-car garage provides ample storage for vehicles and lake toys. Situated on the north side of Joslin Lake, this charming home enjoys abundant southern exposure and stunning sunrise and sunset views. All utilities included and is fully furnished.
Home Details
Home Type
- Single Family
Year Built
- Built in 1992
Lot Details
- 0.27 Acre Lot
- Private Waterfront
- 46 Feet of Waterfront
- Property is zoned LR, LR
Parking
- 2 Car Attached Garage
- Off-Street Parking
Home Design
- Cape Cod Architecture
Interior Spaces
- 1,408 Sq Ft Home
- 2-Story Property
- Furnished
- Vaulted Ceiling
- Fireplace
- Living Room
- Loft
- Crawl Space
Kitchen
- Microwave
- Dishwasher
- Disposal
Flooring
- Carpet
- Tile
Bedrooms and Bathrooms
- 2 Bedrooms
- 2 Full Bathrooms
Laundry
- Laundry Room
- Laundry on main level
- Dryer
- Washer
Outdoor Features
- Water Access
- Property is near a lake
- Deck
- Outdoor Grill
- Porch
Utilities
- Forced Air Heating and Cooling System
- Heating System Uses Natural Gas
Listing and Financial Details
- Property Available on 11/11/25
- The owner pays for air conditioning, cable/satellite, electricity, heat, internet access, lawn/yard care, linens, trash, sewer, snow removal, taxes, water, wifi
Community Details
Overview
- No Home Owners Association
Pet Policy
- No Pets Allowed
Map
Source: MichRIC
MLS Number: 25057717
- 5844 San Souci Rd
- 6007 San Luray Rd
- 6000 San Luray Rd
- 13677 Unadilla Rd
- 3525 Coon Rd
- 12200 Hadley Rd
- 15245 Roepke Rd
- 18975 Doyle Ct
- 10483 Hadley Rd
- 522 Lakeview Dr
- 175 Templar Ave
- 000 Orlando Dr
- 0 Oak Vacant Lots
- 10999 Hadley Rd
- 11133 Hillside
- 11315 Hillside
- 10501 Hadley Rd
- 0 Boyce Rd Unit 23126924
- 10481 Hadley Rd
- 20692 Hidden Lake Dr
- 124 E Main St Unit Apartment 7
- 10430 Elizabeth St
- 635 E Unadilla St
- 240 Park St
- 9663 Winston Rd
- 9701 Roberts Rd
- 711 Cattail Ln
- 810 Cattail Ln
- 143 Lincoln St
- 8537 2nd St
- 8936 Huron River Dr
- 11564 Pleasant View Dr
- 3211 McCluskey
- 621 Woodland Dr
- 2230 Melbourne Ave
- 2860 E Coon Lake Rd
- 9153 Dogwood Ln
- 9272 Hemlock Ln
- 8408 Walnut Hill
- 8622 Magnolia Way Unit 102
