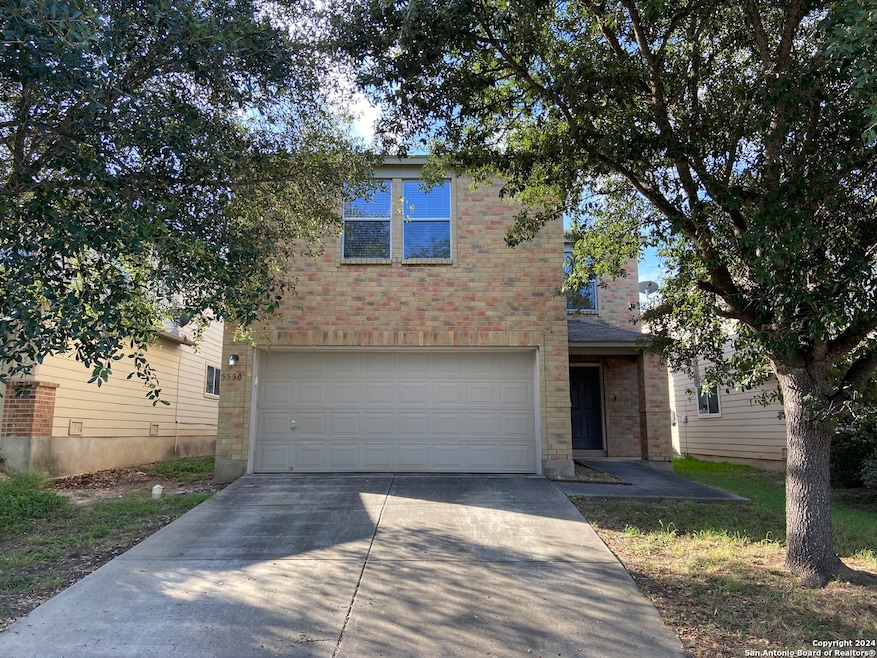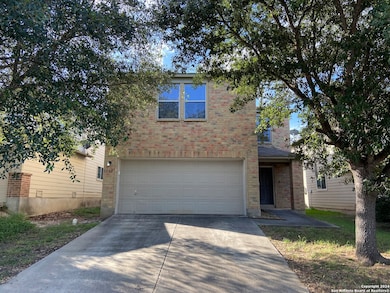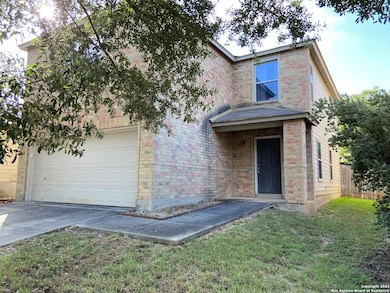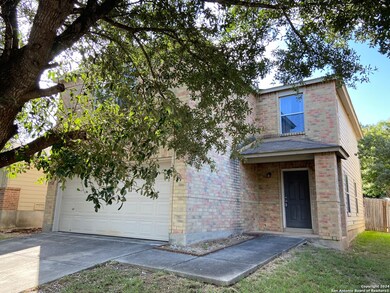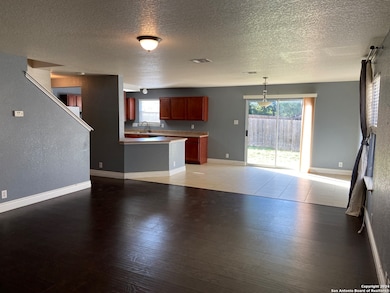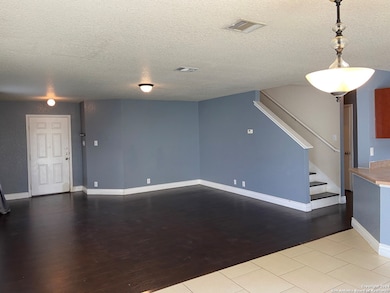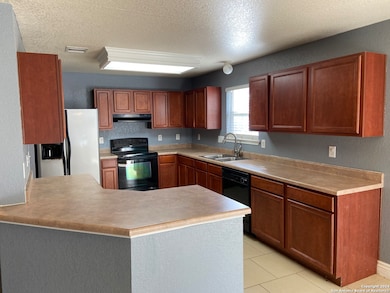5550 Spring Walk San Antonio, TX 78247
El Chaparral NeighborhoodHighlights
- Mature Trees
- Two Living Areas
- 2 Car Attached Garage
- Loft
- Walk-In Pantry
- Eat-In Kitchen
About This Home
A super rental property! Check out the size for $1895! Well maintained 3/2.5/2, close to all schools. Great location to all you need- shopping, schools, work, RAFB, FT. Sam Army Base! Loft area for second living or game room. Custom built Primary bedroom closet. Laminate wood flooring in downstairs living area. Come check out this one you will like it! Very Spacious!
Listing Agent
Roger Fisher
RE/MAX Preferred, REALTORS Listed on: 07/02/2024
Home Details
Home Type
- Single Family
Est. Annual Taxes
- $5,904
Year Built
- Built in 2005
Lot Details
- 3,920 Sq Ft Lot
- Fenced
- Mature Trees
Home Design
- Brick Exterior Construction
- Slab Foundation
- Composition Roof
Interior Spaces
- 2,018 Sq Ft Home
- 2-Story Property
- Ceiling Fan
- Double Pane Windows
- Window Treatments
- Two Living Areas
- Loft
- Fire and Smoke Detector
- Washer Hookup
Kitchen
- Eat-In Kitchen
- Walk-In Pantry
- Stove
- Cooktop<<rangeHoodToken>>
- Dishwasher
- Disposal
Flooring
- Carpet
- Ceramic Tile
Bedrooms and Bathrooms
- 3 Bedrooms
Parking
- 2 Car Attached Garage
- Garage Door Opener
Schools
- Stahl Elementary School
- Harris Middle School
- Madison High School
Utilities
- Central Heating and Cooling System
- Electric Water Heater
- Cable TV Available
Community Details
- Elmwood Subdivision
Listing and Financial Details
- Rent includes noinc
- Assessor Parcel Number 188850230410
- Seller Concessions Offered
Map
Source: San Antonio Board of REALTORS®
MLS Number: 1789539
APN: 18885-023-0410
- 5503 Forrester Ln
- 16023 Dominic Place
- 5327 Stormy Skies
- 5402 Stormy Trail
- 15410 Spring Summit
- 5867 Creekway St
- 15515 Spring Summit
- 15135 Kamary Ln
- 5850 Spring Pebble
- 5722 Sky Country St
- 5807 Sun Ridge St
- 5542 Kissing Oak St
- 5506 Kissing Oak St
- 5826 Creekway St
- 16334 Boulder Pass St
- 5827 Sun Ridge St
- 16603 Boulder Ridge St
- 5914 Pineway St
- 5919 Pineway St
- 5530 Rangeland St
- 5535 Christina Path
- 15417 Kamary Ln
- 15416 Kamary Ln
- 5718 Sun Ridge St
- 15302 Judson Rd
- 5850 Spring Pebble
- 5506 Kissing Oak St
- 5239 Stormy Trail
- 5303 Stormy Sunset
- 5207 Stormy Trail
- 5614 Misty Glen
- 5535 Rangeland St
- 15014 Spring Creek Unit 101
- 15014 Spring Creek Unit 204
- 5111 Stormy Dawn
- 5114 Stormy Autumn
- 5738 Spring Night St
- 15311 Spring Rock
- 14722 Nacogdoches Rd
- 16215 Bear Run St
