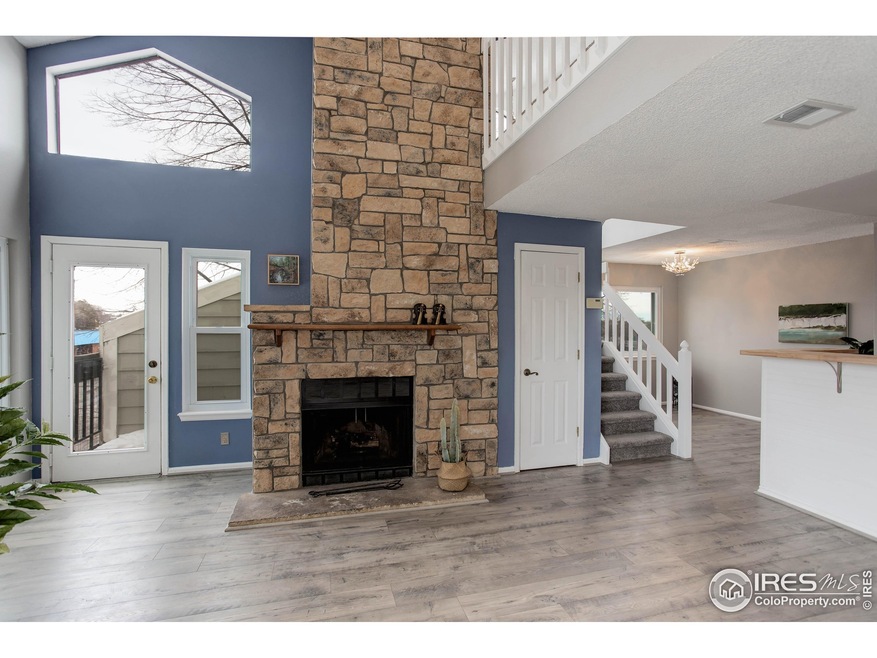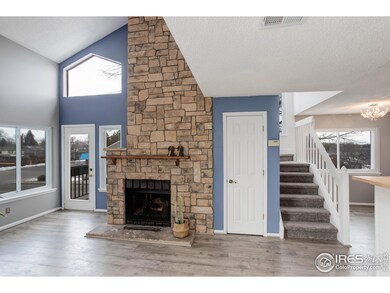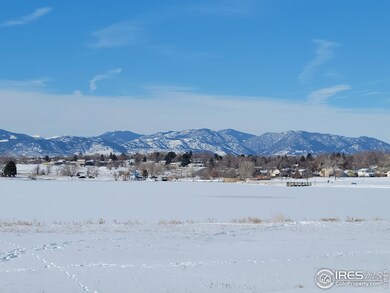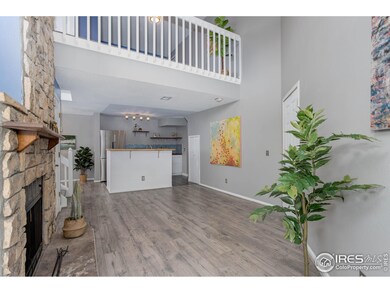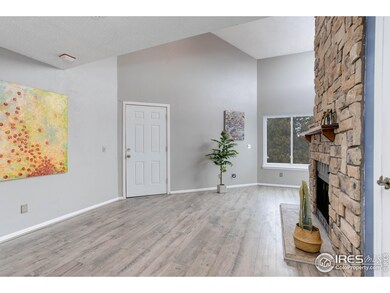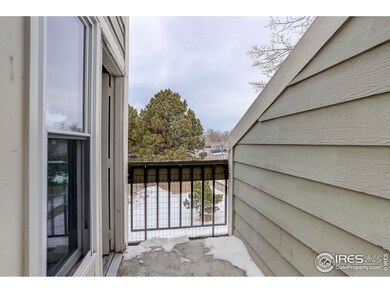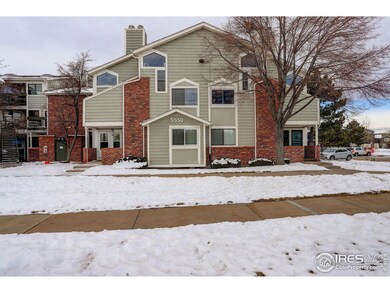
5550 W 80th Place Unit 12 Arvada, CO 80003
Lake Arbor NeighborhoodHighlights
- Private Pool
- Clubhouse
- Loft
- Open Floorplan
- Cathedral Ceiling
- Corner Lot
About This Home
As of March 2023This beautiful, light filled condo is a gem! An open floor plan with soaring vaulted ceilings and a loft-style layout on two levels creates a spacious living atmosphere. The condo has 2 bedrooms and 2 bathrooms. Each room has a walk-in closet and a private bathroom. The unit is lovingly renovated and in move-in ready condition. It features brand new flooring, new double pane windows (in 2019) and fresh paint. The kitchen was tastefully remodeled in 2019 with new cabinets, stainless steel appliances, backsplash, and butcher block countertops. A small balcony off the living room and another off the primary bedroom on the main level offer two outdoor spaces. Arbor Pointe Condominium Complex is centrally located with easy access to Boulder and Denver but also only walking minutes from Lake Arbor with its panoramic views and high recreational value. The amenities include tennis courts, an outside pool, and a clubhouse. There is one reserved parking spot and plenty of visitor and off-street parking right in front of the condo. This is a great opportunity to own an amazing home or investment property!
Last Agent to Sell the Property
Coldwell Banker Realty-Boulder Listed on: 01/11/2023

Last Buyer's Agent
Diane Ibarra
Townhouse Details
Home Type
- Townhome
Est. Annual Taxes
- $1,725
Year Built
- Built in 1983
HOA Fees
- $371 Monthly HOA Fees
Parking
- 1 Car Garage
- Reserved Parking
Home Design
- Wood Frame Construction
- Composition Roof
- Composition Shingle
Interior Spaces
- 1,100 Sq Ft Home
- 2-Story Property
- Open Floorplan
- Cathedral Ceiling
- Ceiling Fan
- Skylights
- Includes Fireplace Accessories
- Double Pane Windows
- Living Room with Fireplace
- Dining Room
- Loft
Kitchen
- Eat-In Kitchen
- Electric Oven or Range
- Freezer
- Dishwasher
- Kitchen Island
Flooring
- Carpet
- Laminate
- Tile
Bedrooms and Bathrooms
- 2 Bedrooms
- Walk-In Closet
- Primary Bathroom is a Full Bathroom
Laundry
- Dryer
- Washer
Home Security
Pool
- Private Pool
- Spa
Outdoor Features
- Balcony
- Exterior Lighting
Schools
- Parr Elementary School
- Moore Jr Middle School
- Pomona High School
Utilities
- Forced Air Heating and Cooling System
- High Speed Internet
- Cable TV Available
Listing and Financial Details
- Assessor Parcel Number 175202
Community Details
Overview
- Association fees include trash, snow removal, maintenance structure, water/sewer, hazard insurance
- Arbor Pointe Condos Ph 1 Amd Subdivision
Recreation
- Tennis Courts
- Community Playground
- Community Pool
Additional Features
- Clubhouse
- Storm Doors
Ownership History
Purchase Details
Home Financials for this Owner
Home Financials are based on the most recent Mortgage that was taken out on this home.Purchase Details
Home Financials for this Owner
Home Financials are based on the most recent Mortgage that was taken out on this home.Purchase Details
Home Financials for this Owner
Home Financials are based on the most recent Mortgage that was taken out on this home.Purchase Details
Home Financials for this Owner
Home Financials are based on the most recent Mortgage that was taken out on this home.Purchase Details
Purchase Details
Home Financials for this Owner
Home Financials are based on the most recent Mortgage that was taken out on this home.Purchase Details
Home Financials for this Owner
Home Financials are based on the most recent Mortgage that was taken out on this home.Purchase Details
Home Financials for this Owner
Home Financials are based on the most recent Mortgage that was taken out on this home.Purchase Details
Home Financials for this Owner
Home Financials are based on the most recent Mortgage that was taken out on this home.Similar Homes in Arvada, CO
Home Values in the Area
Average Home Value in this Area
Purchase History
| Date | Type | Sale Price | Title Company |
|---|---|---|---|
| Special Warranty Deed | $306,500 | Guardian Title | |
| Special Warranty Deed | $225,000 | Homestead Title & Escrow | |
| Warranty Deed | $146,000 | Assured Title Agency | |
| Special Warranty Deed | $78,000 | Ats | |
| Trustee Deed | -- | None Available | |
| Warranty Deed | $135,000 | Title America | |
| Warranty Deed | $132,900 | -- | |
| Warranty Deed | $85,000 | -- | |
| Warranty Deed | $73,500 | -- |
Mortgage History
| Date | Status | Loan Amount | Loan Type |
|---|---|---|---|
| Open | $297,305 | New Conventional | |
| Previous Owner | $211,000 | New Conventional | |
| Previous Owner | $149,139 | VA | |
| Previous Owner | $79,263 | FHA | |
| Previous Owner | $132,914 | FHA | |
| Previous Owner | $128,900 | FHA | |
| Previous Owner | $83,000 | FHA | |
| Previous Owner | $70,356 | FHA | |
| Previous Owner | $71,734 | FHA | |
| Closed | $11,892 | No Value Available |
Property History
| Date | Event | Price | Change | Sq Ft Price |
|---|---|---|---|---|
| 07/16/2025 07/16/25 | For Sale | $320,000 | +4.4% | $291 / Sq Ft |
| 03/03/2023 03/03/23 | Sold | $306,500 | -1.9% | $279 / Sq Ft |
| 02/08/2023 02/08/23 | Pending | -- | -- | -- |
| 02/02/2023 02/02/23 | For Sale | $312,500 | -- | $284 / Sq Ft |
Tax History Compared to Growth
Tax History
| Year | Tax Paid | Tax Assessment Tax Assessment Total Assessment is a certain percentage of the fair market value that is determined by local assessors to be the total taxable value of land and additions on the property. | Land | Improvement |
|---|---|---|---|---|
| 2024 | $1,668 | $17,192 | -- | $17,192 |
| 2023 | $1,668 | $17,192 | $0 | $17,192 |
| 2022 | $1,697 | $17,326 | $0 | $17,326 |
| 2021 | $1,725 | $17,825 | $0 | $17,825 |
| 2020 | $1,570 | $16,271 | $0 | $16,271 |
| 2019 | $1,549 | $16,271 | $0 | $16,271 |
| 2018 | $1,194 | $12,190 | $0 | $12,190 |
| 2017 | $1,093 | $12,190 | $0 | $12,190 |
| 2016 | $792 | $8,319 | $1 | $8,318 |
| 2015 | $500 | $8,319 | $1 | $8,318 |
| 2014 | $500 | $4,936 | $1 | $4,935 |
Agents Affiliated with this Home
-
N
Seller's Agent in 2025
Nevaeh Gonzales
Keller Williams Realty Downtown LLC
-
Stephanie Haile-Pflaum

Seller's Agent in 2023
Stephanie Haile-Pflaum
Coldwell Banker Realty-Boulder
(720) 335-8845
1 in this area
13 Total Sales
-
D
Buyer's Agent in 2023
Diane Ibarra
Map
Source: IRES MLS
MLS Number: 981258
APN: 29-254-16-131
- 5550 W 80th Place Unit 1
- 5550 W 80th Place Unit 20
- 8090 Chase Dr
- 7996 Chase Cir Unit 5
- 5690 W 80th Place Unit 101
- 7992 Chase Cir Unit 12
- 7978 Chase Cir Unit E
- 7978 Chase Cir Unit G
- 8112 Gray Ct Unit 394
- 7984 Chase Cir Unit 68
- 7973 Chase Cir Unit 54
- 7974 Chase Cir Unit 77
- 7970 Chase Cir Unit 85
- 7946 Chase Cir Unit 112
- 5784 W 81st Cir
- 7937 Chase Cir Unit 176
- 7933 Chase Cir Unit 182
- 8209 Benton Way
- 8250 Chase Way
- 5690 W 79th Ave
