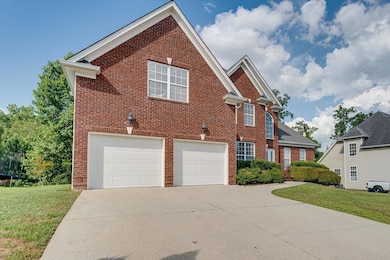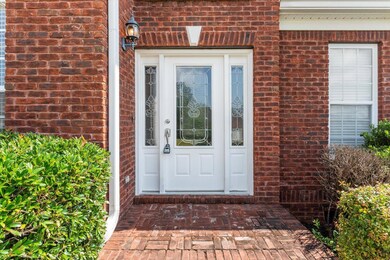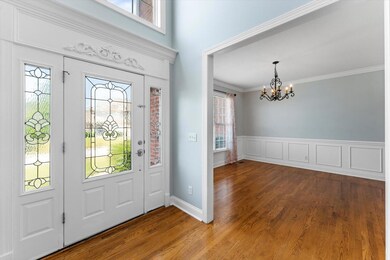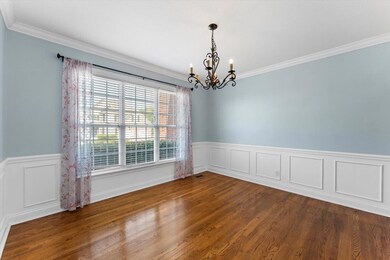5553 Jonquil Ln Ooltewah, TN 37363
Highlights
- View of Trees or Woods
- Contemporary Architecture
- Wood Flooring
- Deck
- Cathedral Ceiling
- Main Floor Primary Bedroom
About This Home
For Lease or Sale - Experience Superior Quality and Timeless Craftsmanship in This Stunning 4BR, 2.5BA Home - Step into a world of elegance and ease with this beautifully designed, maintenance-free home, where every detail reflects quality and care. From the moment you enter, you'll be welcomed by rich hardwood flooring that flows through the foyer, great room, and formal dining room, complemented by handsome crown moldings throughout.
The spacious great room is truly a showstopper—featuring a soaring cathedral ceiling, a cozy gas log fireplace, and an open, airy ambiance perfect for entertaining or relaxing in style.
Retreat to the expansive primary suite, complete with recessed lighting and a striking octagonal double tray ceiling. The luxurious en-suite bath offers a spa-like escape with a jetted tub, separate tiled shower, double vanity, and a generous walk-in closet.
The heart of the home—the kitchen—is both stylish and functional, boasting gleaming granite countertops, stainless steel appliances, and ample cabinetry for all your culinary needs.
Upstairs, you will find three generously sized bedrooms with large closets and a full bathroom.
Outside, the impressive brick facade offers excellent curb appeal, nestled at the entrance of a peaceful cul-de-sac. Enjoy added privacy and tranquility, as the property borders the untouched ridge of White Oak Mountain. Whether sipping coffee on the deck or unwinding at sunset, you'll be captivated by the serene wooded valley below and 40-mile views of the majestic Ocoee Mountains.
Despite its private, peaceful setting, this home is just minutes from Volkswagen, Southern Adventist University and I-75—offering the perfect blend of seclusion and convenience.
Come see for yourself the comfort, charm, and craftsmanship this exceptional home has to offer.
Home Details
Home Type
- Single Family
Year Built
- Built in 2006
Lot Details
- 0.36 Acre Lot
- Lot Dimensions are 91.01x178.88
- Level Lot
Parking
- 2 Car Attached Garage
- Parking Accessed On Kitchen Level
- Garage Door Opener
Property Views
- Woods
- Mountain
Home Design
- Contemporary Architecture
- Brick Exterior Construction
- Block Foundation
- Shingle Roof
- Asphalt Roof
- Vinyl Siding
Interior Spaces
- 2,522 Sq Ft Home
- 2-Story Property
- Cathedral Ceiling
- Gas Log Fireplace
- Vinyl Clad Windows
- Insulated Windows
- Great Room with Fireplace
- Sitting Room
- Formal Dining Room
- Game Room with Fireplace
Kitchen
- Breakfast Area or Nook
- Built-In Electric Oven
- Gas Cooktop
- Microwave
- Dishwasher
- Disposal
Flooring
- Wood
- Carpet
- Tile
Bedrooms and Bathrooms
- 4 Bedrooms
- Primary Bedroom on Main
- Walk-In Closet
- Whirlpool Bathtub
- Bathtub with Shower
- Separate Shower
Laundry
- Laundry Room
- Laundry on main level
- Washer and Gas Dryer Hookup
Home Security
- Home Security System
- Fire and Smoke Detector
Outdoor Features
- Deck
- Patio
- Rain Gutters
Schools
- Wolftever Creek Elementary School
- Ooltewah Middle School
- Ooltewah High School
Utilities
- Multiple cooling system units
- Central Heating and Cooling System
- Heating System Uses Natural Gas
- Underground Utilities
- Gas Available
- Gas Water Heater
- Cable TV Available
Listing and Financial Details
- Property Available on 7/17/25
- The owner pays for association fees, taxes, trash collection
- 12 Month Lease Term
- Available 7/17/25
- Assessor Parcel Number 141c E 030
Community Details
Overview
- Property has a Home Owners Association
- Homewood Subdivision
Recreation
- Community Pool
Pet Policy
- No Pets Allowed
Map
Source: Greater Chattanooga REALTORS®
MLS Number: 1516867
APN: 141C-E-030
- 9713 Homewood Cir
- 8900 Fox Glen Dr
- 8841 Meadowvale Ct
- 8840 Meadowvale Ct
- 8825 Meadowvale Ct
- 8829 Meadowvale Ct
- 8833 Meadowvale Ct
- 8837 Meadowvale Ct
- 8650 Lu Ln
- 8804 Cavenlee Hill
- 5835 Hefner Way
- 8850 Don Ray Way
- 9480 Cavalier Way
- 9437 Cavalier Way
- 9431 Cavalier Way
- 9407 Cavalier Way
- 9484 Cavalier Way
- 9474 Cavalier Way
- 9464 Cavalier Way
- 5229 Loblolly Ln
- 9730 Homewood Cir
- 9198 Integra Hills Ln
- 5080 Apison Villas Cir
- 4066 Barnsley Loop
- 6474 Satjanon Dr
- 5025 Bess Moore Rd
- 5025 Bess Moore Rd
- 8605 Apison Pike
- 6811 Neville Dr
- 8602 Summit Peak Way
- 4092 University Dr
- 6279 Prickly Lp
- 8410 Smoketree Cir
- 5060 City Station Dr
- 171 Greendale Ln Unit ID1250577P
- 4832 Ruby Red Dr
- 8955 Silver Maple Dr
- 4720 Ardmore Dr
- 8501 Maplewood Trail
- 8885 McKenzie Farm Dr







