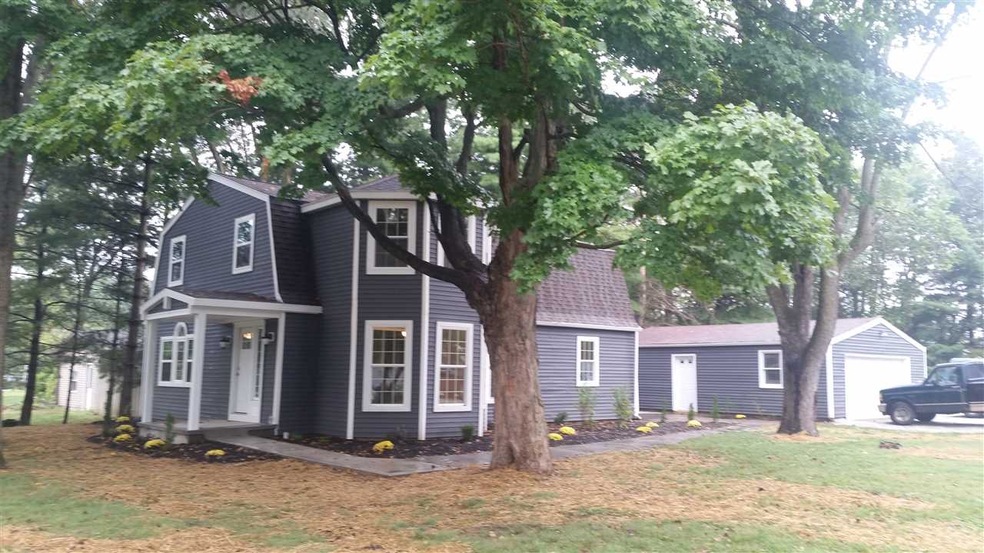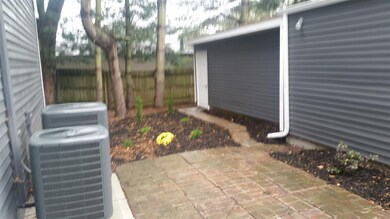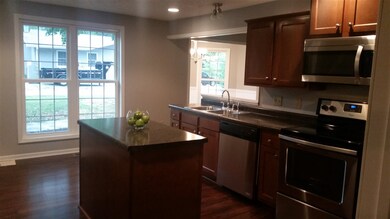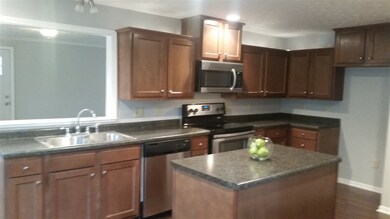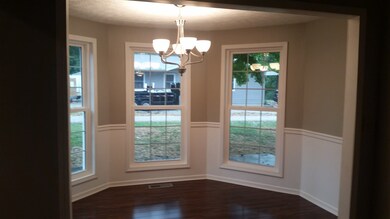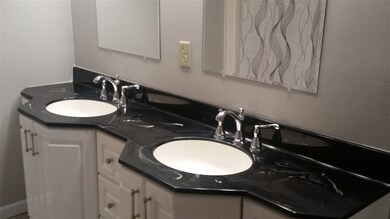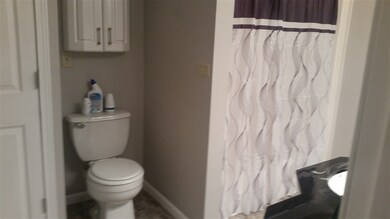
5556 W Gas Line Rd Frankfort, IN 46041
Highlights
- Primary Bedroom Suite
- A-Frame Home
- Wood Flooring
- Heavily Wooded Lot
- Living Room with Fireplace
- 3 Car Detached Garage
About This Home
As of October 2015Wow .... This house is fabulous 4 could be 5 bedrooms/ game room 2 1/2 baths awesome kitchen with island . breakfast area with bay windows bamboo hardwood floors thought out the kitchen and breakfast area fireplace in living room, new carpet all through out, lightning, 200 amp downstairs own 100 up stairs 2 central air units its all electric and two heat pumps there could be 2 master suites one up and one down this home has over 2300 square feet and sits on a nice wooded lot everything in this home has been newly renovated call today and schedule your apt
Last Agent to Sell the Property
Virginia Southern
Cory Southern Realty Listed on: 09/11/2015
Last Buyer's Agent
Virginia Southern
Cory Southern Realty Listed on: 09/11/2015
Home Details
Home Type
- Single Family
Est. Annual Taxes
- $620
Year Built
- Built in 1978
Lot Details
- 0.76 Acre Lot
- Lot Dimensions are 110x110
- Heavily Wooded Lot
Parking
- 3 Car Detached Garage
- Gravel Driveway
Home Design
- A-Frame Home
- Shingle Roof
- Vinyl Construction Material
Interior Spaces
- 2,334 Sq Ft Home
- 2-Story Property
- Living Room with Fireplace
- Breakfast Bar
Flooring
- Wood
- Carpet
- Vinyl
Bedrooms and Bathrooms
- 4 Bedrooms
- Primary Bedroom Suite
Eco-Friendly Details
- Energy-Efficient Lighting
Utilities
- Heat Pump System
- Private Company Owned Well
- Well
- Septic System
Listing and Financial Details
- Assessor Parcel Number 12-05-26-251-005.000-020
Ownership History
Purchase Details
Home Financials for this Owner
Home Financials are based on the most recent Mortgage that was taken out on this home.Purchase Details
Home Financials for this Owner
Home Financials are based on the most recent Mortgage that was taken out on this home.Purchase Details
Purchase Details
Purchase Details
Similar Homes in Frankfort, IN
Home Values in the Area
Average Home Value in this Area
Purchase History
| Date | Type | Sale Price | Title Company |
|---|---|---|---|
| Warranty Deed | -- | None Available | |
| Special Warranty Deed | -- | First American Title | |
| Sheriffs Deed | $100,601 | None Available | |
| Quit Claim Deed | -- | None Available | |
| Interfamily Deed Transfer | -- | None Available |
Mortgage History
| Date | Status | Loan Amount | Loan Type |
|---|---|---|---|
| Open | $30,000 | New Conventional | |
| Open | $127,000 | New Conventional | |
| Closed | $135,500 | FHA | |
| Previous Owner | $80,000 | New Conventional | |
| Previous Owner | $21,000 | Stand Alone Second |
Property History
| Date | Event | Price | Change | Sq Ft Price |
|---|---|---|---|---|
| 10/30/2015 10/30/15 | Sold | $138,000 | +2.6% | $59 / Sq Ft |
| 09/17/2015 09/17/15 | Pending | -- | -- | -- |
| 09/11/2015 09/11/15 | For Sale | $134,500 | +348.3% | $58 / Sq Ft |
| 05/28/2015 05/28/15 | Sold | $30,000 | -64.7% | $13 / Sq Ft |
| 05/04/2015 05/04/15 | Pending | -- | -- | -- |
| 02/23/2015 02/23/15 | For Sale | $84,900 | -- | $36 / Sq Ft |
Tax History Compared to Growth
Tax History
| Year | Tax Paid | Tax Assessment Tax Assessment Total Assessment is a certain percentage of the fair market value that is determined by local assessors to be the total taxable value of land and additions on the property. | Land | Improvement |
|---|---|---|---|---|
| 2024 | $1,652 | $214,400 | $26,600 | $187,800 |
| 2023 | $1,071 | $155,700 | $26,600 | $129,100 |
| 2022 | $925 | $155,700 | $26,600 | $129,100 |
| 2021 | $887 | $143,700 | $26,600 | $117,100 |
| 2020 | $883 | $143,700 | $26,600 | $117,100 |
| 2019 | $698 | $130,900 | $26,600 | $104,300 |
| 2018 | $705 | $133,900 | $26,600 | $107,300 |
| 2017 | $716 | $140,900 | $26,600 | $114,300 |
| 2016 | $682 | $134,900 | $25,700 | $109,200 |
| 2014 | $620 | $132,000 | $25,700 | $106,300 |
Agents Affiliated with this Home
-
S
Seller's Agent in 2015
Sherrie Cocanower
RE/MAX Ability Plus
-
V
Seller's Agent in 2015
Virginia Southern
Cory Southern Realty
-
R
Seller Co-Listing Agent in 2015
Rene Mullen
RE/MAX Ability Plus
Map
Source: Indiana Regional MLS
MLS Number: 201543459
APN: 12-05-26-251-005.000-020
- 5809 W Gas Line Rd
- 5318 W Gas Line Rd
- 6767 W Gas Line Rd
- 3975 N 600 Rd W
- 202 Park St
- 318 S Clinton St
- 0 County Rd 700 W Lot 3 Rd Unit 202519392
- 0 County Rd 700 W Lot 2 Rd Unit 202519391
- 415 S Glick St
- 5478 W State Road 28
- County Road 500 W
- 435 N Main St
- 203 W Jackson St
- 333 W Wyandotte Rd
- 1254 N State Road 39
- 4065 W New Castle Rd
- 5157 N Co Road 850 W
- 985 W 425 Rd N
- N County Rd 900 W
- 1762 W Green St
