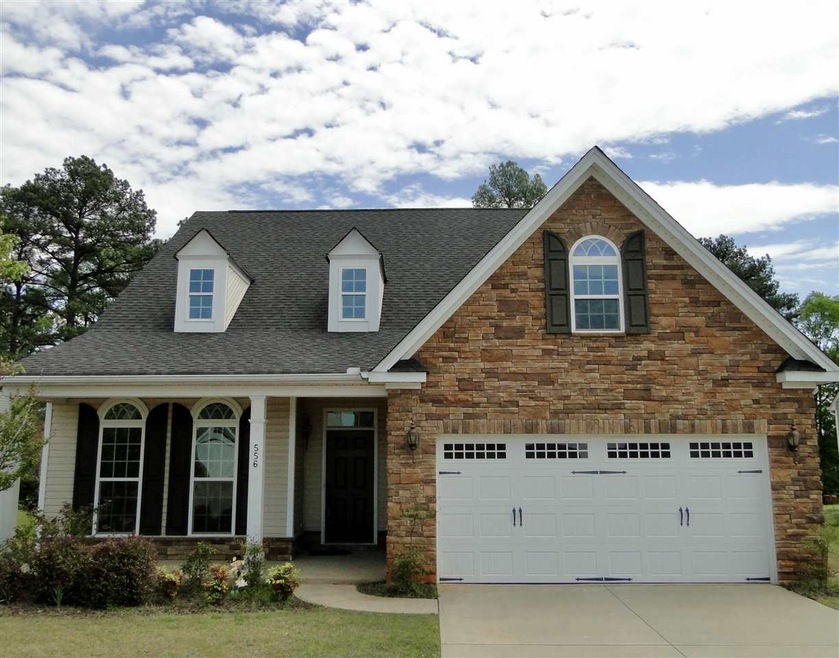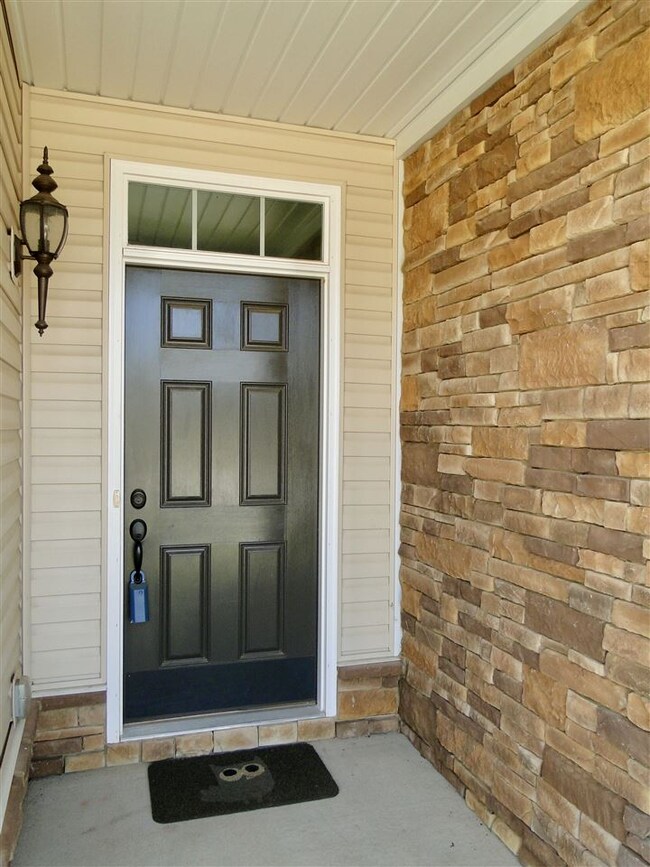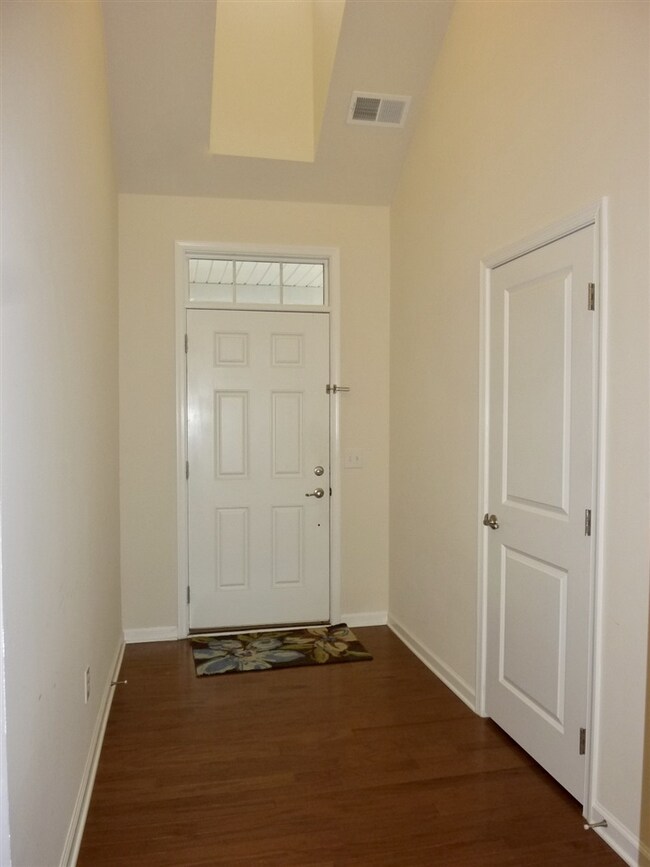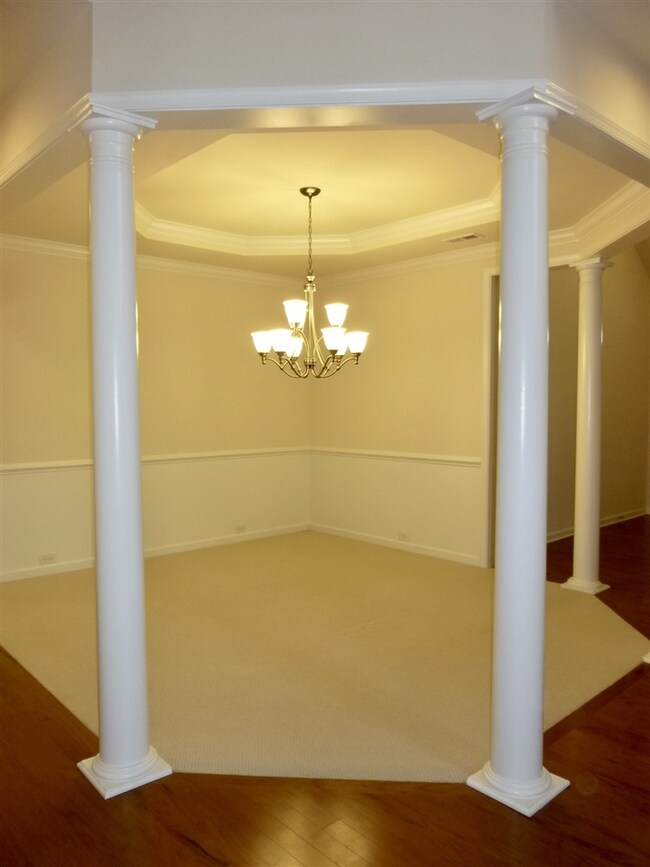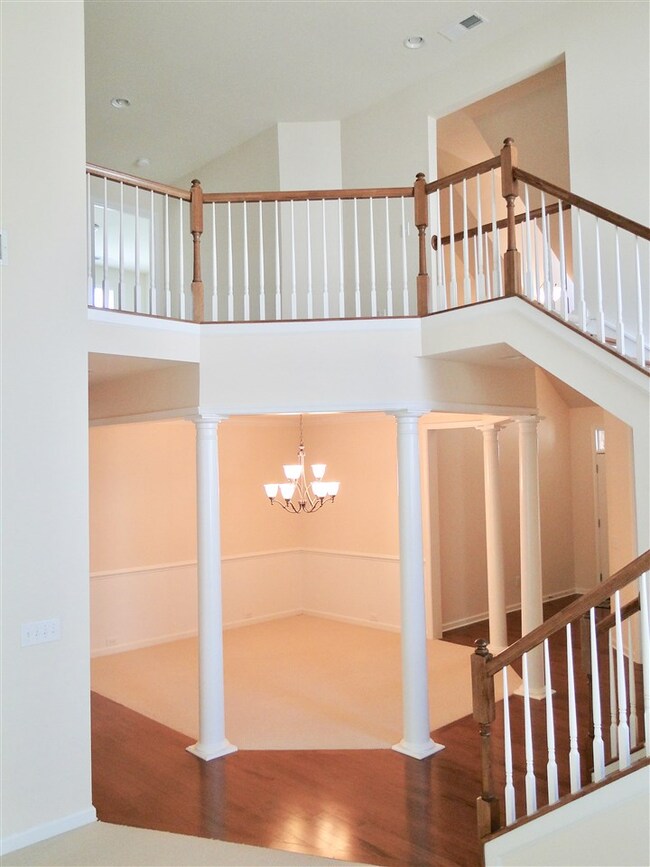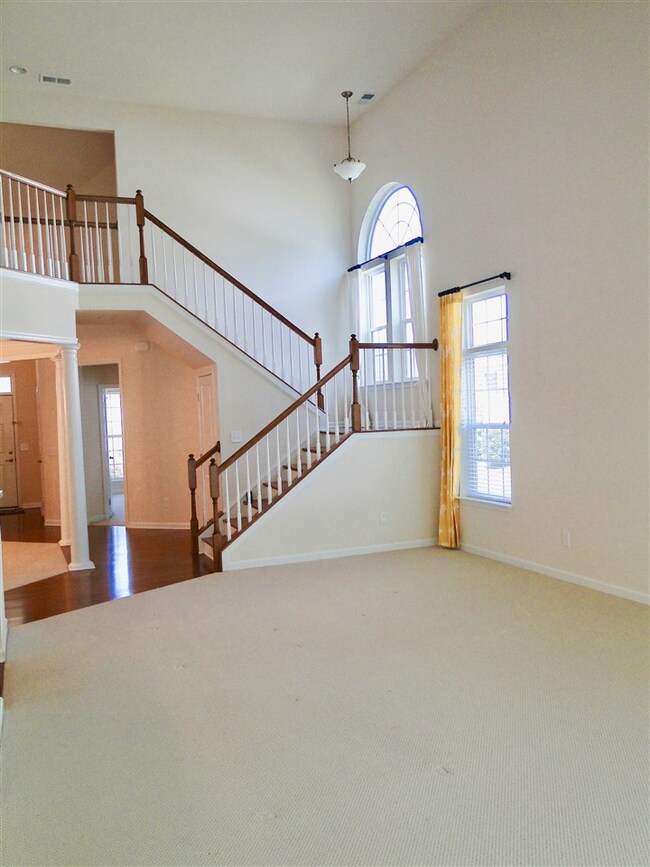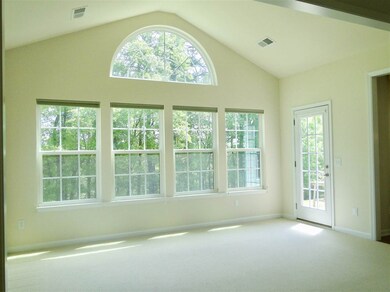
556 Shoreline Blvd Boiling Springs, SC 29316
Highlights
- Gated Community
- Open Floorplan
- Traditional Architecture
- Boiling Springs Middle School Rated A-
- Clubhouse
- Cathedral Ceiling
About This Home
As of November 2024New Price!!! Beautiful 3 BD/3 BA, 2570 sq ft home in Glen Lake is "better than new" with premium lot, multiple upgrades and a bathroom for each bedroom! This gorgeous floor plan opens to a 2 story foyer which invites you into the large 2 story Great Room with an adundance of natural light. Additional windows were added (as an upgrade) to this home in the Great Room, Master Bedroom and also in the Morning Room/Sun Room to allow lovely views of the private backyard and established trees at back of lot. The Open Floor Plan allows an easy flow between Kitchen, Dining Room, Breakfast Room, Great Room and Morning Room. The Kitchen offers all stainless appliances, granite counter tops, upgraded cabinets and pantry for additional storage space. The Dining Room is surrounded by beautiful columns that visually separate the space while keeping it open for easy access. The Breakfast Room and bar area in Kitchen offer plenty of additional dining space. The Morning Room is a beautiful, inviting space that could be used as a sitting room, den, office, exercise room, play room, or as an extension of the Great Room. The Master Bedroom has trey ceiling, walk in closet, double vanity, separate soaker tub and glass framed tile shower (another upgrade!). Large Laundry Room which includes the washer & dryer is a great spot to use as a Mud Room/Drop Space. A 2nd Bedroom with 2nd Bath are also on the main floor. The stairway offers beautiful hardwood steps (another upgrade!) leading to the Loft/Bonus area which is perfect for a Study, Office, Playroom or Den. Also upstairs is a 3rd Bedroom with a 3rd Full Bath! The easy access to the walk-in attic offers lots of storage space but this area could also be finished as an additional bedroom or full sized Bonus Room. This amazing home has so much charm to offer and so much flexibility in how to use the extra spaces! 1 year home warranty provided to purchaser at closing! No need to wait for new construction when this home is move-in ready!
Last Agent to Sell the Property
Jan Walker
OTHER Listed on: 01/16/2017

Last Buyer's Agent
Frances Dillard
OTHER
Home Details
Home Type
- Single Family
Est. Annual Taxes
- $1,294
Year Built
- Built in 2012
Lot Details
- 0.25 Acre Lot
- Few Trees
HOA Fees
- $38 Monthly HOA Fees
Home Design
- Traditional Architecture
- Slab Foundation
- Architectural Shingle Roof
- Vinyl Siding
- Vinyl Trim
- Stone Exterior Construction
Interior Spaces
- 2,570 Sq Ft Home
- 1.5-Story Property
- Open Floorplan
- Tray Ceiling
- Smooth Ceilings
- Cathedral Ceiling
- Window Treatments
- Entrance Foyer
- Loft
- Bonus Room
- Sun or Florida Room
- Storage In Attic
- Fire and Smoke Detector
Kitchen
- Breakfast Area or Nook
- Electric Oven
- Electric Cooktop
- <<microwave>>
- Dishwasher
- Solid Surface Countertops
Flooring
- Wood
- Carpet
- Ceramic Tile
Bedrooms and Bathrooms
- 3 Bedrooms | 2 Main Level Bedrooms
- Primary Bedroom on Main
- Split Bedroom Floorplan
- Walk-In Closet
- 3 Full Bathrooms
- Double Vanity
- Bathtub
- Garden Bath
- Separate Shower
Laundry
- Dryer
- Washer
Parking
- 2 Car Garage
- Parking Storage or Cabinetry
- Garage Door Opener
- Driveway
Outdoor Features
- Patio
- Front Porch
Schools
- Boiling Springs Elementary School
- Boiling Springs Middle School
- Boiling Springs High School
Utilities
- Forced Air Heating and Cooling System
- Heating System Uses Natural Gas
- Underground Utilities
- Electric Water Heater
- Cable TV Available
Community Details
Overview
- Association fees include common area, pool, street lights
- Glen Lake Subdivision
Recreation
- Community Playground
- Community Pool
Additional Features
- Clubhouse
- Gated Community
Ownership History
Purchase Details
Home Financials for this Owner
Home Financials are based on the most recent Mortgage that was taken out on this home.Purchase Details
Home Financials for this Owner
Home Financials are based on the most recent Mortgage that was taken out on this home.Purchase Details
Home Financials for this Owner
Home Financials are based on the most recent Mortgage that was taken out on this home.Purchase Details
Purchase Details
Similar Homes in Boiling Springs, SC
Home Values in the Area
Average Home Value in this Area
Purchase History
| Date | Type | Sale Price | Title Company |
|---|---|---|---|
| Deed | $337,500 | None Listed On Document | |
| Deed | $337,500 | None Listed On Document | |
| Interfamily Deed Transfer | -- | None Available | |
| Warranty Deed | $232,000 | None Available | |
| Limited Warranty Deed | $200,000 | None Available | |
| Deed | $200,000 | None Available | |
| Deed | $31,500 | -- |
Mortgage History
| Date | Status | Loan Amount | Loan Type |
|---|---|---|---|
| Previous Owner | $254,400 | New Conventional | |
| Previous Owner | $221,000 | New Conventional | |
| Previous Owner | $220,400 | New Conventional | |
| Previous Owner | $158,956 | Future Advance Clause Open End Mortgage |
Property History
| Date | Event | Price | Change | Sq Ft Price |
|---|---|---|---|---|
| 11/19/2024 11/19/24 | Sold | $337,500 | -3.6% | $141 / Sq Ft |
| 11/05/2024 11/05/24 | Pending | -- | -- | -- |
| 10/23/2024 10/23/24 | Price Changed | $350,000 | -2.2% | $146 / Sq Ft |
| 10/11/2024 10/11/24 | For Sale | $358,000 | +54.3% | $149 / Sq Ft |
| 03/04/2019 03/04/19 | Sold | $232,000 | -1.1% | $97 / Sq Ft |
| 10/24/2018 10/24/18 | For Sale | $234,500 | +17.3% | $98 / Sq Ft |
| 07/25/2017 07/25/17 | Sold | $200,000 | -13.0% | $78 / Sq Ft |
| 06/14/2017 06/14/17 | Pending | -- | -- | -- |
| 01/16/2017 01/16/17 | For Sale | $229,900 | -- | $89 / Sq Ft |
Tax History Compared to Growth
Tax History
| Year | Tax Paid | Tax Assessment Tax Assessment Total Assessment is a certain percentage of the fair market value that is determined by local assessors to be the total taxable value of land and additions on the property. | Land | Improvement |
|---|---|---|---|---|
| 2024 | $1,784 | $10,672 | $1,438 | $9,234 |
| 2023 | $1,784 | $10,672 | $1,438 | $9,234 |
| 2022 | $1,591 | $9,280 | $1,160 | $8,120 |
| 2021 | $1,589 | $9,280 | $1,160 | $8,120 |
| 2020 | $1,568 | $9,280 | $1,160 | $8,120 |
| 2019 | $1,359 | $8,000 | $1,160 | $6,840 |
| 2018 | $1,327 | $8,000 | $1,160 | $6,840 |
| 2017 | $1,289 | $7,724 | $1,160 | $6,564 |
| 2016 | $1,298 | $7,724 | $1,160 | $6,564 |
| 2015 | $1,295 | $7,724 | $1,160 | $6,564 |
| 2014 | $1,279 | $7,724 | $1,160 | $6,564 |
Agents Affiliated with this Home
-
Chelsea Joseph
C
Seller's Agent in 2024
Chelsea Joseph
Keller Williams Realty
(864) 376-9530
29 Total Sales
-
N
Buyer's Agent in 2024
NON MLS MEMBER
Non MLS
-
Frances Dillard

Seller's Agent in 2019
Frances Dillard
Grace Real Estate LLC
(864) 320-6425
23 Total Sales
-
M
Buyer's Agent in 2019
Molly Swilling
Keller Williams Greenville Central
-
J
Seller's Agent in 2017
Jan Walker
OTHER
-
KATHY ANN CROWE

Seller Co-Listing Agent in 2017
KATHY ANN CROWE
BHHS C Dan Joyner - Sptbg
(864) 380-9021
96 Total Sales
Map
Source: Multiple Listing Service of Spartanburg
MLS Number: SPN240360
APN: 2-51-00-511.00
- 636 Highgarden Ln
- 881 Deepwood Ct
- 109 Dewfield Ln
- 108 Dewfield Ln
- 878 Deepwood Ct
- 455 Shoreline Blvd
- 508 Inner Banks Rd
- 845 Deepwood Ct
- 504 Witherspoon Ct
- 817 Culverhouse Rd
- 286 Bridgeport Rd
- 273 Bridgeport Rd
- 413 Pierview Way
- 867 Culverhouse Rd
- 636 Cordelia Ct
- 8131 3rd St
- 4811 Midvale Place
- 8180 9th St
- 7027 New Horizons Ln
