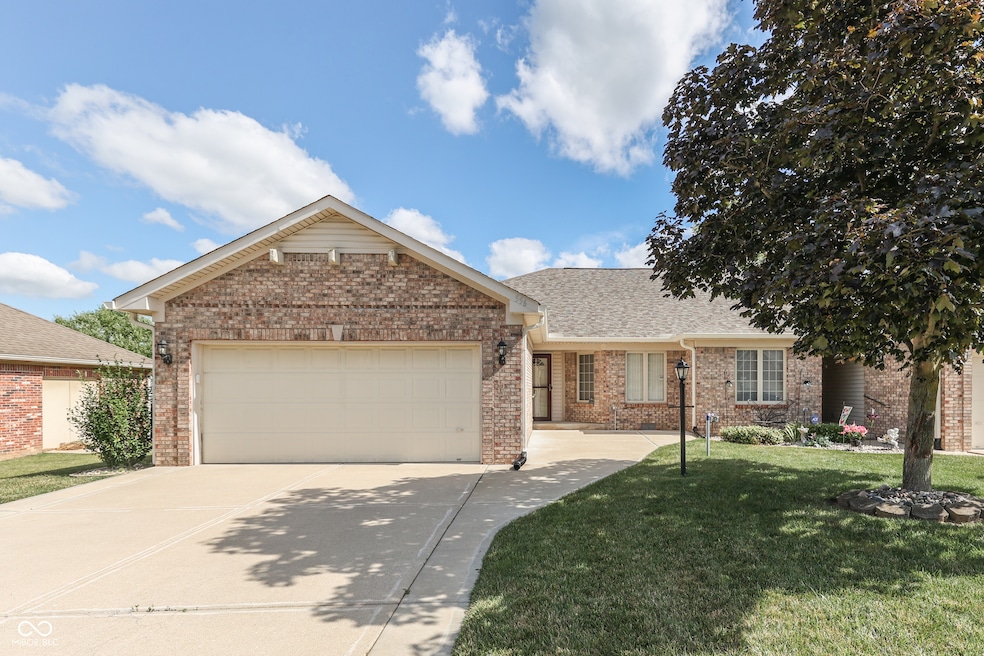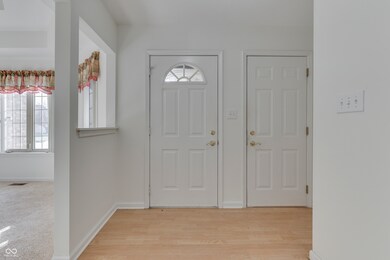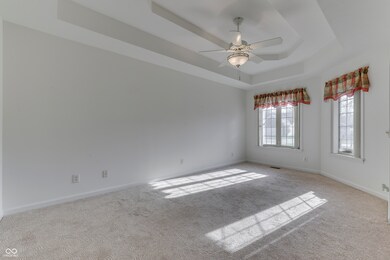
556 Silver Fox Ct Indianapolis, IN 46217
Linden Wood NeighborhoodHighlights
- Ranch Style House
- Covered patio or porch
- Landscaped with Trees
- Douglas MacArthur Elementary School Rated A-
- 2 Car Attached Garage
- Laundry closet
About This Home
As of February 2025Storage! Storage! Storage! Abounds in this Updated 3 Bedroom, 2 Bath Custom Built Garden Home with an easy commute into the city in beautiful, quiet Fox Ridge. Large Front Porch which is Perfect for Flower Pot Gardening and Lounging with a good book. A Single Step Entry ushers you into a Large Living Room with Trey Ceiling. The Chef Friendly Kitchen opens to Large, Bright Breakfast Room with Double Pantries. Breakfast bar for quick meal or conversation with "the cook". Laundry Closet located centrally off Kitchen and MBR and ALL Appliances Included. Hall Bath and Master Bath have both been Totally Remodeled. HUGE Master Bedroom with Large Dual Closets. Master Bath offers Dual Sinks, Walk-in Shower with Convenient Grab Bars, Built-in Makeup Table with Lighted Mirror, Laundry Pass-through to save steps, Hot-water Demand Pump (saves on water bill). Generous BR2 and BR3 with Bountiful Closets off living area. Peaceful Screened Porch off Breakfast Room. Storage Shed with Custom Built Rolling Shelves for Plenty of Seasonal Storage with Total Access. ALL NEW Roof, Gutters and Downspouts, HVAC, Water Heater and Softener will serve you needs for years. Interior..... freshly painted throughout. Custom Rain Water Collection System for Watering that saves on the sewer bills. Motivated sellers and owners open to your offer.
Last Agent to Sell the Property
Bruce Richardson Realty, LLC Brokerage Email: bruce@brucerichardsonrealty.com License #RB14051934 Listed on: 07/02/2024
Property Details
Home Type
- Condominium
Est. Annual Taxes
- $2,542
Year Built
- Built in 1998
Lot Details
- 1 Common Wall
- Landscaped with Trees
HOA Fees
- $23 Monthly HOA Fees
Parking
- 2 Car Attached Garage
Home Design
- Ranch Style House
- Patio Home
- Block Foundation
- Vinyl Construction Material
Interior Spaces
- 1,669 Sq Ft Home
- Vinyl Clad Windows
- Pull Down Stairs to Attic
- Electric Oven
Flooring
- Carpet
- Vinyl
Bedrooms and Bathrooms
- 3 Bedrooms
- 2 Full Bathrooms
Laundry
- Laundry closet
- Dryer
- Washer
Outdoor Features
- Covered patio or porch
- Shed
- Storage Shed
- Rain Barrels or Cisterns
Utilities
- Forced Air Heating System
- Heating System Uses Gas
- Gas Water Heater
Community Details
- Association fees include snow removal
- Association Phone (317) 253-1401
- Fox Ridge Subdivision
- Property managed by Ardsley Management Corp.
- The community has rules related to covenants, conditions, and restrictions
Listing and Financial Details
- Assessor Parcel Number 491414101004000500
- Seller Concessions Not Offered
Ownership History
Purchase Details
Home Financials for this Owner
Home Financials are based on the most recent Mortgage that was taken out on this home.Purchase Details
Purchase Details
Similar Homes in Indianapolis, IN
Home Values in the Area
Average Home Value in this Area
Purchase History
| Date | Type | Sale Price | Title Company |
|---|---|---|---|
| Warranty Deed | $255,000 | None Listed On Document | |
| Deed | -- | None Listed On Document | |
| Warranty Deed | -- | None Available |
Mortgage History
| Date | Status | Loan Amount | Loan Type |
|---|---|---|---|
| Open | $204,000 | New Conventional | |
| Previous Owner | $231,200 | Credit Line Revolving | |
| Previous Owner | $60,300 | New Conventional |
Property History
| Date | Event | Price | Change | Sq Ft Price |
|---|---|---|---|---|
| 02/07/2025 02/07/25 | Sold | $255,000 | -1.9% | $153 / Sq Ft |
| 01/10/2025 01/10/25 | Pending | -- | -- | -- |
| 01/02/2025 01/02/25 | For Sale | $259,900 | +1.9% | $156 / Sq Ft |
| 12/31/2024 12/31/24 | Off Market | $255,000 | -- | -- |
| 11/04/2024 11/04/24 | Price Changed | $259,900 | -2.3% | $156 / Sq Ft |
| 10/02/2024 10/02/24 | Price Changed | $265,900 | -0.7% | $159 / Sq Ft |
| 09/21/2024 09/21/24 | For Sale | $267,900 | 0.0% | $161 / Sq Ft |
| 09/13/2024 09/13/24 | Pending | -- | -- | -- |
| 09/10/2024 09/10/24 | Price Changed | $267,900 | -0.7% | $161 / Sq Ft |
| 08/19/2024 08/19/24 | Price Changed | $269,900 | -3.6% | $162 / Sq Ft |
| 07/18/2024 07/18/24 | Price Changed | $279,900 | -1.8% | $168 / Sq Ft |
| 07/02/2024 07/02/24 | For Sale | $285,000 | -- | $171 / Sq Ft |
Tax History Compared to Growth
Tax History
| Year | Tax Paid | Tax Assessment Tax Assessment Total Assessment is a certain percentage of the fair market value that is determined by local assessors to be the total taxable value of land and additions on the property. | Land | Improvement |
|---|---|---|---|---|
| 2024 | $2,649 | $239,000 | $28,900 | $210,100 |
| 2023 | $2,649 | $225,800 | $28,900 | $196,900 |
| 2022 | $2,704 | $202,700 | $28,900 | $173,800 |
| 2021 | $2,436 | $180,800 | $28,900 | $151,900 |
| 2020 | $2,068 | $153,600 | $28,900 | $124,700 |
| 2019 | $1,815 | $135,000 | $23,800 | $111,200 |
| 2018 | $1,709 | $128,700 | $23,800 | $104,900 |
| 2017 | $1,731 | $130,300 | $23,800 | $106,500 |
| 2016 | $1,677 | $126,400 | $23,800 | $102,600 |
| 2014 | $1,449 | $123,800 | $23,800 | $100,000 |
| 2013 | $1,441 | $123,800 | $23,800 | $100,000 |
Agents Affiliated with this Home
-
Bruce Richardson

Seller's Agent in 2025
Bruce Richardson
Bruce Richardson Realty, LLC
(317) 507-3285
2 in this area
132 Total Sales
-
Kathleen Kiel

Buyer's Agent in 2025
Kathleen Kiel
CENTURY 21 Scheetz
(317) 412-5414
2 in this area
39 Total Sales
Map
Source: MIBOR Broker Listing Cooperative®
MLS Number: 21988347
APN: 49-14-14-101-004.000-500
- 614 Silver Fox Ct
- 7659 Misty Meadow Dr
- 7834 Burr Oak Ct
- 7953 Forest Park Dr
- 7838 Burr Oak Ct
- 731 W Stop 11 Rd
- 923 Bogalusa Ct
- 8209 Burn Ct
- 8120 Trevellian Way
- 8219 Bishops Ln
- 7303 Beal Ln
- 7627 Venetian Way
- 7238 Moultrie Dr
- 7113 Chandler Dr
- 7232 Moultrie Dr
- 7109 Chandler Dr
- 142 Norbeck Terrace
- 7444 Melanie Ln
- 7126 Forest Park Dr
- 7445 Melanie Ln






