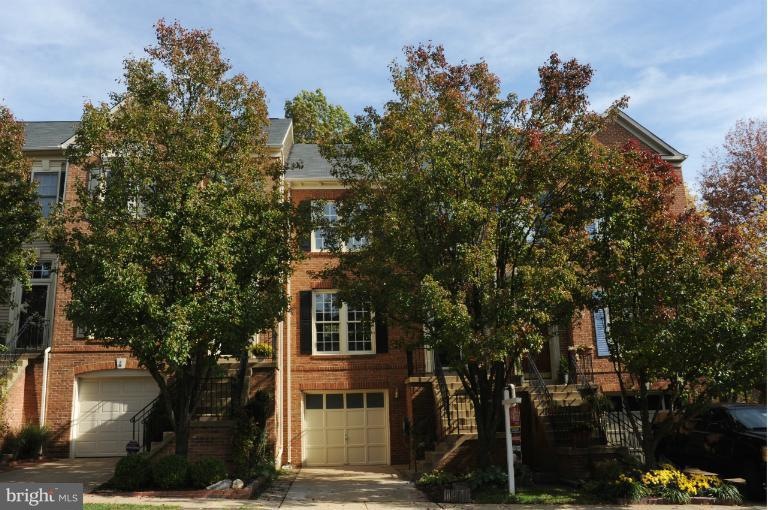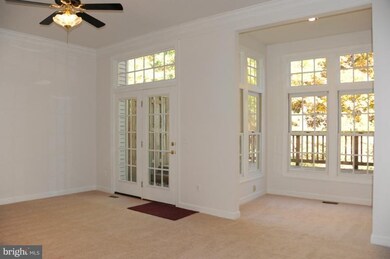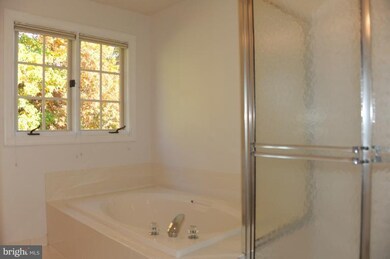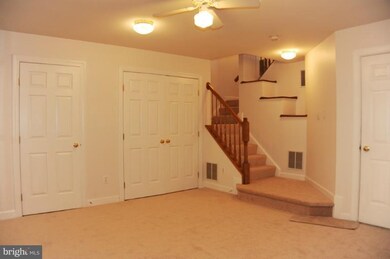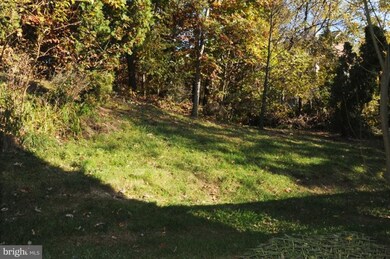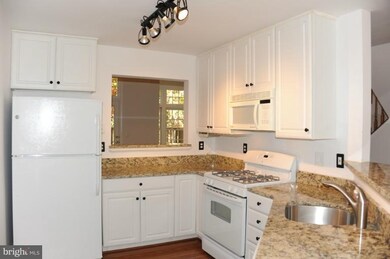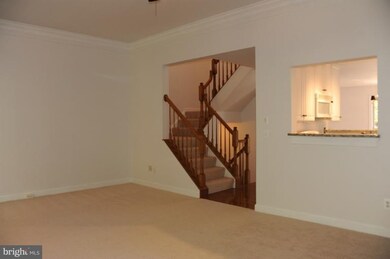
5562 Jowett Ct Alexandria, VA 22315
Rose Hill NeighborhoodHighlights
- Fitness Center
- Open Floorplan
- Colonial Architecture
- Twain Middle School Rated A-
- Curved or Spiral Staircase
- Community Lake
About This Home
As of September 2024Sunlit brick-front 3-level townhome w/1-car garage & bumpout backs to trees & has hardwoods, new granite, paint & carpet, eat-in kitchen w/granite, breakfast bar & pass-thru to dining rm, living rm w/crown molding & french doors to deck, library w/built-in bookcases, all bedrms w/vaulted ceilings & fans, master suite w/walk-in closet & separate tub & shower, rec room w/door to walkout stairs
Last Agent to Sell the Property
Long & Foster Real Estate, Inc. License #0225136582 Listed on: 11/04/2011

Townhouse Details
Home Type
- Townhome
Est. Annual Taxes
- $4,449
Year Built
- Built in 1994
Lot Details
- 1,500 Sq Ft Lot
- Two or More Common Walls
- Wooded Lot
- Backs to Trees or Woods
- Property is in very good condition
HOA Fees
- $87 Monthly HOA Fees
Parking
- 1 Car Attached Garage
- Front Facing Garage
- Garage Door Opener
Home Design
- Colonial Architecture
- Brick Front
Interior Spaces
- 2,390 Sq Ft Home
- Property has 3 Levels
- Open Floorplan
- Curved or Spiral Staircase
- Built-In Features
- Crown Molding
- Vaulted Ceiling
- Ceiling Fan
- Recessed Lighting
- Window Treatments
- French Doors
- Entrance Foyer
- Combination Dining and Living Room
- Den
- Library
- Game Room
- Wood Flooring
Kitchen
- Breakfast Area or Nook
- Eat-In Kitchen
- Gas Oven or Range
- <<microwave>>
- Ice Maker
- Dishwasher
- Upgraded Countertops
- Disposal
Bedrooms and Bathrooms
- 3 Bedrooms
- En-Suite Primary Bedroom
- En-Suite Bathroom
- 4 Bathrooms
Laundry
- Laundry Room
- Dryer
- Washer
Basement
- Walk-Up Access
- Connecting Stairway
- Rear Basement Entry
- Sump Pump
- Natural lighting in basement
Outdoor Features
- Deck
Utilities
- Forced Air Heating and Cooling System
- Humidifier
- Natural Gas Water Heater
Listing and Financial Details
- Tax Lot 171
- Assessor Parcel Number 81-4-38-49-171
Community Details
Overview
- Association fees include common area maintenance, pool(s), snow removal, trash
- Kingstowne Subdivision, Middleburg Floorplan
- The community has rules related to recreational equipment, alterations or architectural changes, no recreational vehicles, boats or trailers
- Community Lake
Amenities
- Picnic Area
- Common Area
- Clubhouse
- Meeting Room
- Party Room
Recreation
- Tennis Courts
- Community Basketball Court
- Volleyball Courts
- Community Playground
- Fitness Center
- Community Pool
- Jogging Path
Ownership History
Purchase Details
Home Financials for this Owner
Home Financials are based on the most recent Mortgage that was taken out on this home.Purchase Details
Home Financials for this Owner
Home Financials are based on the most recent Mortgage that was taken out on this home.Purchase Details
Home Financials for this Owner
Home Financials are based on the most recent Mortgage that was taken out on this home.Purchase Details
Home Financials for this Owner
Home Financials are based on the most recent Mortgage that was taken out on this home.Similar Homes in Alexandria, VA
Home Values in the Area
Average Home Value in this Area
Purchase History
| Date | Type | Sale Price | Title Company |
|---|---|---|---|
| Deed | $700,000 | Old Republic National Title | |
| Deed | -- | Chicago Title | |
| Interfamily Deed Transfer | -- | Elevated Title | |
| Warranty Deed | $434,000 | -- | |
| Deed | $205,025 | -- |
Mortgage History
| Date | Status | Loan Amount | Loan Type |
|---|---|---|---|
| Open | $700,000 | VA | |
| Previous Owner | $332,000 | New Conventional | |
| Previous Owner | $414,353 | New Conventional | |
| Previous Owner | $75,677 | Future Advance Clause Open End Mortgage | |
| Previous Owner | $194,750 | No Value Available |
Property History
| Date | Event | Price | Change | Sq Ft Price |
|---|---|---|---|---|
| 07/01/2025 07/01/25 | Price Changed | $724,900 | -3.3% | $453 / Sq Ft |
| 06/12/2025 06/12/25 | For Sale | $749,900 | +7.1% | $469 / Sq Ft |
| 09/30/2024 09/30/24 | Sold | $700,000 | +2.2% | $360 / Sq Ft |
| 09/07/2024 09/07/24 | Price Changed | $684,900 | -2.1% | $352 / Sq Ft |
| 08/22/2024 08/22/24 | Price Changed | $699,900 | -2.1% | $360 / Sq Ft |
| 08/07/2024 08/07/24 | Price Changed | $714,900 | -1.4% | $367 / Sq Ft |
| 07/19/2024 07/19/24 | For Sale | $724,900 | +67.0% | $373 / Sq Ft |
| 04/12/2012 04/12/12 | Sold | $434,000 | -2.9% | $182 / Sq Ft |
| 02/02/2012 02/02/12 | Pending | -- | -- | -- |
| 01/03/2012 01/03/12 | Price Changed | $446,900 | -0.7% | $187 / Sq Ft |
| 12/06/2011 12/06/11 | Price Changed | $449,950 | -2.2% | $188 / Sq Ft |
| 11/04/2011 11/04/11 | For Sale | $459,900 | -- | $192 / Sq Ft |
Tax History Compared to Growth
Tax History
| Year | Tax Paid | Tax Assessment Tax Assessment Total Assessment is a certain percentage of the fair market value that is determined by local assessors to be the total taxable value of land and additions on the property. | Land | Improvement |
|---|---|---|---|---|
| 2024 | $7,526 | $649,640 | $190,000 | $459,640 |
| 2023 | $7,227 | $640,400 | $190,000 | $450,400 |
| 2022 | $6,774 | $592,350 | $170,000 | $422,350 |
| 2021 | $6,153 | $524,300 | $135,000 | $389,300 |
| 2020 | $5,886 | $497,340 | $125,000 | $372,340 |
| 2019 | $5,669 | $479,020 | $120,000 | $359,020 |
| 2018 | $5,509 | $479,020 | $120,000 | $359,020 |
| 2017 | $5,378 | $463,210 | $118,000 | $345,210 |
| 2016 | $5,366 | $463,210 | $118,000 | $345,210 |
| 2015 | $5,024 | $450,160 | $115,000 | $335,160 |
| 2014 | $5,013 | $450,160 | $115,000 | $335,160 |
Agents Affiliated with this Home
-
Linda Min

Seller's Agent in 2025
Linda Min
Samson Properties
(703) 655-3597
4 in this area
92 Total Sales
-
Jason Cheperdak

Seller Co-Listing Agent in 2025
Jason Cheperdak
Samson Properties
(571) 400-1266
25 in this area
1,607 Total Sales
-
Cindy Schneider

Seller's Agent in 2012
Cindy Schneider
Long & Foster
(703) 822-0207
59 in this area
646 Total Sales
-
Emily Shull

Buyer's Agent in 2012
Emily Shull
Samson Properties
(571) 213-5055
6 Total Sales
Map
Source: Bright MLS
MLS Number: 1004632340
APN: 0814-38490171
- 5561 Jowett Ct
- 5554 Jowett Ct
- 5543 Jowett Ct
- 6536 Kelsey Point Cir
- 6552 Kelsey Point Cir
- 5287 Ballycastle Cir
- 6558 Kelsey Point Cir
- 5209 Dunstable Ln
- 5325 Franconia Rd
- 5968 Manorview Way
- 6607 Green Glen Ct
- 5422 Castle Bar Ln
- 6012 Brookland Rd
- 6659 Scottswood St
- 6541 Grange Ln Unit 401
- 6692 Ordsall St
- 6532 Grange Ln Unit 103
- 6117 Rose Hill Dr
- 6609 Dunwich Way
- 6019 Rose Hill Dr
