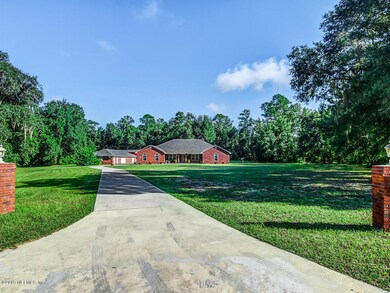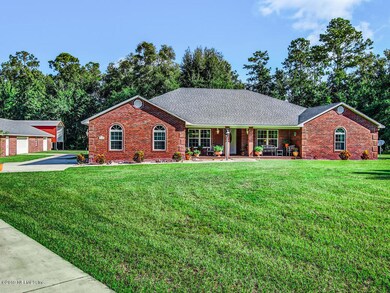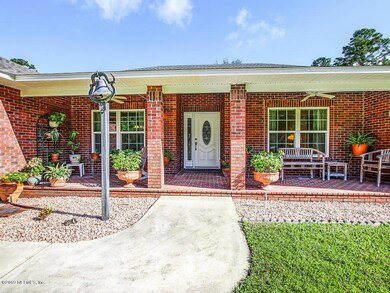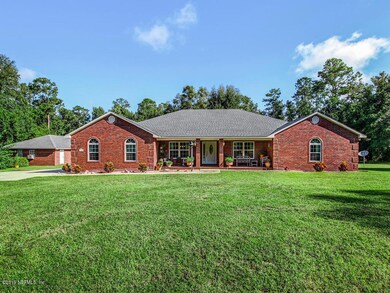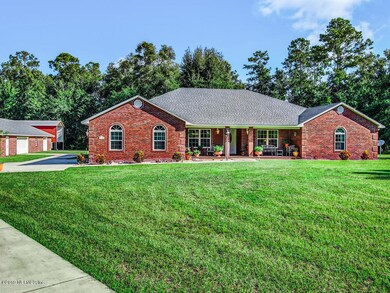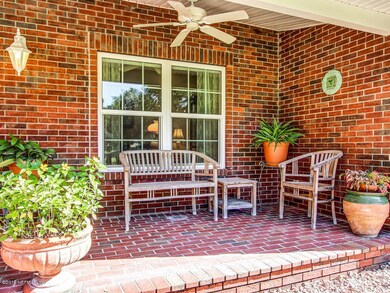
5566 Don Manuel Rd Elkton, FL 32033
Highlights
- RV Access or Parking
- Vaulted Ceiling
- Wood Flooring
- Gamble Rogers Middle School Rated A-
- Traditional Architecture
- No HOA
About This Home
As of September 2020Solid Brick Beauty on 6.2 Acres*offered at Appraised Value* 4 BR 3 BA Split Bedroom Plan, Attached 2 Car Garage, Inside Laundry, Covered Front Porch, Florida Room with Summer Kitchen, Screen Porch* Second Master Bedroom* Home offers generous closet space* Detached Brick 2,000 SQ Ft 3 Car Garage for all your toys and equipment*Additional RV Covered Parking*Meticulously kept by original Owners, Pristine Wood Floors in Living Areas, Vermont Casting Wood Stove in Great Room, Open Plan includes Large Breakfast Area. Separate Living and Dining Rooms. Upgrades include: New PGT Hurricane Windows and Doors, New Roof 2018, New Trane A/C 2018, Newer Septic System 2015, Upgraded Kitchen Granite, Stainless GE Appliances with Reverse Osmosis. 4'' Well with Hydrogen Sulfide Removal System. Must see
Last Agent to Sell the Property
SAM FOLDS, INC., REALTORS License #630616 Listed on: 03/05/2020
Last Buyer's Agent
FLORIDA HOMES REALTY & MORTGAGE PROPERTY MANAGEMENT License #3204527

Home Details
Home Type
- Single Family
Est. Annual Taxes
- $8,704
Year Built
- Built in 1999
Lot Details
- Front and Back Yard Sprinklers
Parking
- 5 Car Garage
- Garage Door Opener
- RV Access or Parking
Home Design
- Traditional Architecture
- Shingle Roof
Interior Spaces
- 3,250 Sq Ft Home
- 1-Story Property
- Vaulted Ceiling
- Skylights
- Wood Burning Fireplace
- Free Standing Fireplace
- Entrance Foyer
- Screened Porch
- Washer and Electric Dryer Hookup
Kitchen
- Eat-In Kitchen
- Breakfast Bar
- Electric Range
- <<microwave>>
- Ice Maker
- Dishwasher
Flooring
- Wood
- Carpet
- Tile
Bedrooms and Bathrooms
- 4 Bedrooms
- Split Bedroom Floorplan
- Walk-In Closet
- 3 Full Bathrooms
- Bathtub With Separate Shower Stall
Home Security
- Security System Owned
- Fire and Smoke Detector
Eco-Friendly Details
- Energy-Efficient Windows
- Energy-Efficient Doors
Schools
- South Woods Elementary School
- Gamble Rogers Middle School
- Pedro Menendez High School
Utilities
- Central Heating and Cooling System
- Well
- Electric Water Heater
- Water Softener is Owned
- Septic Tank
Community Details
- No Home Owners Association
Listing and Financial Details
- Assessor Parcel Number 0329630000
Ownership History
Purchase Details
Purchase Details
Home Financials for this Owner
Home Financials are based on the most recent Mortgage that was taken out on this home.Similar Homes in Elkton, FL
Home Values in the Area
Average Home Value in this Area
Purchase History
| Date | Type | Sale Price | Title Company |
|---|---|---|---|
| Quit Claim Deed | $100 | None Listed On Document | |
| Warranty Deed | $740,000 | Olde Towne Title Group |
Property History
| Date | Event | Price | Change | Sq Ft Price |
|---|---|---|---|---|
| 07/13/2025 07/13/25 | For Sale | $1,599,000 | +116.1% | $484 / Sq Ft |
| 12/17/2023 12/17/23 | Off Market | $740,000 | -- | -- |
| 09/03/2020 09/03/20 | Sold | $740,000 | 0.0% | $228 / Sq Ft |
| 08/04/2020 08/04/20 | Pending | -- | -- | -- |
| 03/05/2020 03/05/20 | For Sale | $740,000 | -- | $228 / Sq Ft |
Tax History Compared to Growth
Tax History
| Year | Tax Paid | Tax Assessment Tax Assessment Total Assessment is a certain percentage of the fair market value that is determined by local assessors to be the total taxable value of land and additions on the property. | Land | Improvement |
|---|---|---|---|---|
| 2025 | $8,704 | $747,254 | -- | -- |
| 2024 | $8,704 | $726,194 | -- | -- |
| 2023 | $8,704 | $705,043 | $0 | $0 |
| 2022 | $7,656 | $619,057 | $0 | $0 |
| 2021 | $7,626 | $601,026 | $0 | $0 |
| 2020 | $4,501 | $359,599 | $0 | $0 |
| 2019 | $4,591 | $351,514 | $0 | $0 |
| 2018 | $4,545 | $344,960 | $0 | $0 |
| 2017 | $4,497 | $335,539 | $0 | $0 |
| 2016 | $4,501 | $338,497 | $0 | $0 |
| 2015 | $4,569 | $327,706 | $0 | $0 |
| 2014 | $4,587 | $320,274 | $0 | $0 |
Agents Affiliated with this Home
-
Kim Morris

Seller's Agent in 2025
Kim Morris
SELLSTATE NEXT GENERATION REAL
(386) 937-2026
96 Total Sales
-
Cindi Batts
C
Seller's Agent in 2020
Cindi Batts
SAM FOLDS, INC., REALTORS
(904) 521-7759
10 Total Sales
-
Monica Nunchuck
M
Buyer's Agent in 2020
Monica Nunchuck
FLORIDA HOMES REALTY & MORTGAGE PROPERTY MANAGEMENT
(904) 669-1075
10 Total Sales
Map
Source: realMLS (Northeast Florida Multiple Listing Service)
MLS Number: 1041830
APN: 032963-0000
- 113 Kent Estate Rd
- 6400 State Road 207
- 5525 Saint Ambrose Church Rd
- 6101 Armstrong Rd
- 6500 State Road 207
- 0 Ave
- 6270 Brough Rd
- 7265 Beach Rd
- 0 Railroad Ave Unit 2064477
- 0 State Road 207 Unit 1250104
- 5831 Oak St
- 4984 Canal Rd
- TBA Jones St
- 0 State Rd 207 Unit 2067567
- 0 State Rd 207 Unit 2067565
- 3357 Florida 207
- 1037 County Road 13 S
- 1520 County Road 13 S
- 208 School Rd
- 7984 Hamilton Ave

