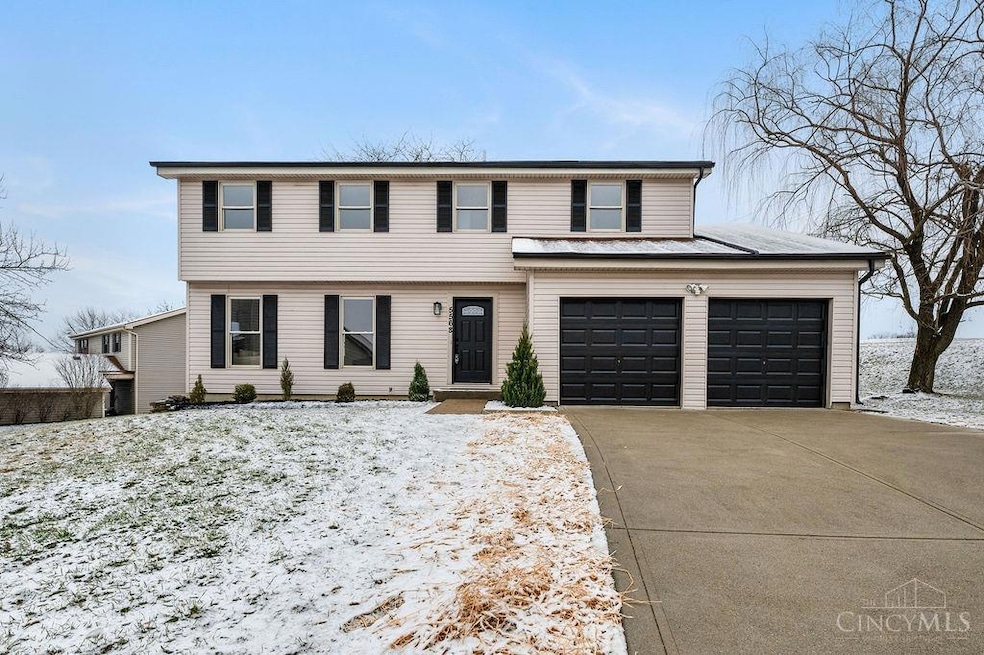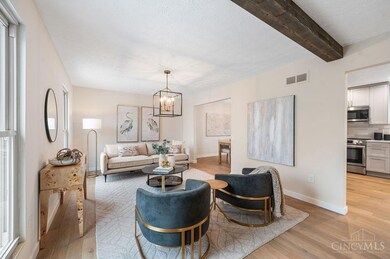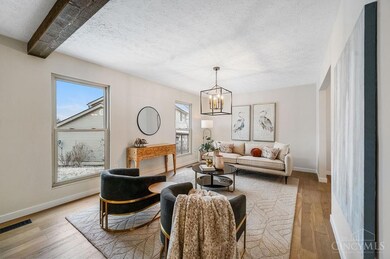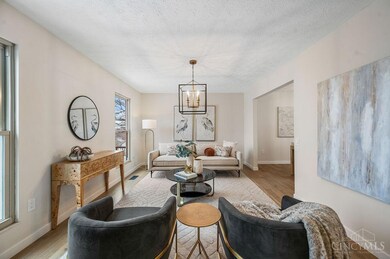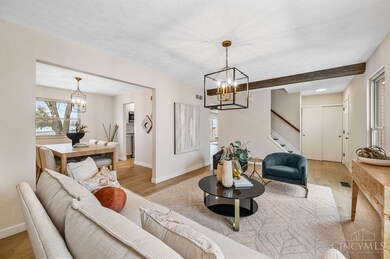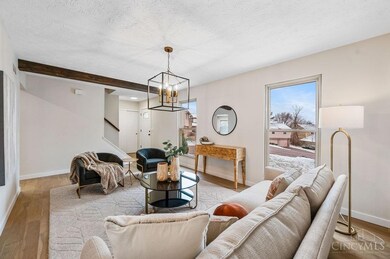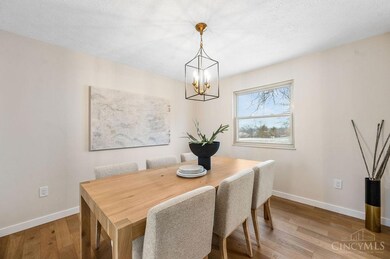
5568 Pine Needle Ct West Chester, OH 45069
West Chester Township NeighborhoodHighlights
- Golf Course View
- Colonial Architecture
- Wood Flooring
- Freedom Elementary School Rated A-
- Deck
- Cul-De-Sac
About This Home
As of March 2025This beautifully updated two-story home offers luxury and convenience, located on the 11th tee of the Beckett Ridge Golf Community. With 4 spacious bedrooms and 2.5 baths, the home features brand new hardwood floors on the first floor, high-end lighting and fixtures throughout, and a stunning kitchen with new cabinets, appliances, subway tile backsplash, and granite countertops. The inviting family room includes a wood-burning fireplace, built-in shelving, and a walk-out to a private deck, perfect for relaxing or entertaining. Newly renovated bathrooms include a luxurious master bath, a stylish second-floor hallway bath, and a convenient half-bath off the kitchen. New carpet throughout the second floor adds comfort. The basement is clean and ready for finishing, offering additional living space potential. This home combines style, comfort, and functionality.
Home Details
Home Type
- Single Family
Est. Annual Taxes
- $3,668
Year Built
- Built in 1978
Lot Details
- 9,932 Sq Ft Lot
- Cul-De-Sac
HOA Fees
- $22 Monthly HOA Fees
Parking
- 2 Car Attached Garage
- Driveway
Home Design
- Colonial Architecture
- Shingle Roof
- Vinyl Siding
Interior Spaces
- 1,961 Sq Ft Home
- 2-Story Property
- Recessed Lighting
- Wood Burning Fireplace
- Brick Fireplace
- Vinyl Clad Windows
- Golf Course Views
- Unfinished Basement
- Basement Fills Entire Space Under The House
- Fire and Smoke Detector
Kitchen
- Eat-In Kitchen
- Oven or Range
- Electric Cooktop
- <<microwave>>
- Dishwasher
Flooring
- Wood
- Concrete
Bedrooms and Bathrooms
- 4 Bedrooms
- Walk-In Closet
Laundry
- Dryer
- Washer
Outdoor Features
- Deck
Utilities
- Central Air
- Heat Pump System
- 220 Volts
- Natural Gas Not Available
- Gas Water Heater
Community Details
- Association fees include association dues, landscapingcommunity
- Stonegate Prop Mgmt Association
Ownership History
Purchase Details
Home Financials for this Owner
Home Financials are based on the most recent Mortgage that was taken out on this home.Purchase Details
Home Financials for this Owner
Home Financials are based on the most recent Mortgage that was taken out on this home.Purchase Details
Purchase Details
Similar Homes in West Chester, OH
Home Values in the Area
Average Home Value in this Area
Purchase History
| Date | Type | Sale Price | Title Company |
|---|---|---|---|
| Warranty Deed | $410,000 | None Listed On Document | |
| Warranty Deed | $410,000 | None Listed On Document | |
| Warranty Deed | $280,000 | None Listed On Document | |
| Deed | $84,500 | -- | |
| Deed | $75,000 | -- |
Mortgage History
| Date | Status | Loan Amount | Loan Type |
|---|---|---|---|
| Open | $328,000 | New Conventional | |
| Closed | $328,000 | New Conventional | |
| Previous Owner | $50,000 | Future Advance Clause Open End Mortgage | |
| Previous Owner | $50,000 | Future Advance Clause Open End Mortgage | |
| Previous Owner | $15,000 | Unknown |
Property History
| Date | Event | Price | Change | Sq Ft Price |
|---|---|---|---|---|
| 04/06/2025 04/06/25 | Off Market | $410,000 | -- | -- |
| 03/26/2025 03/26/25 | Sold | $410,000 | -4.7% | $209 / Sq Ft |
| 03/10/2025 03/10/25 | Off Market | $430,000 | -- | -- |
| 03/01/2025 03/01/25 | Pending | -- | -- | -- |
| 02/19/2025 02/19/25 | Off Market | $430,000 | -- | -- |
| 02/13/2025 02/13/25 | For Sale | $430,000 | +53.6% | $219 / Sq Ft |
| 11/18/2024 11/18/24 | Sold | $280,000 | -14.9% | $143 / Sq Ft |
| 11/05/2024 11/05/24 | Pending | -- | -- | -- |
| 11/05/2024 11/05/24 | Price Changed | $329,000 | -5.7% | $168 / Sq Ft |
| 10/14/2024 10/14/24 | For Sale | $349,000 | -- | $178 / Sq Ft |
Tax History Compared to Growth
Tax History
| Year | Tax Paid | Tax Assessment Tax Assessment Total Assessment is a certain percentage of the fair market value that is determined by local assessors to be the total taxable value of land and additions on the property. | Land | Improvement |
|---|---|---|---|---|
| 2024 | $3,695 | $89,440 | $16,000 | $73,440 |
| 2023 | $3,669 | $88,750 | $16,000 | $72,750 |
| 2022 | $3,613 | $65,100 | $16,000 | $49,100 |
| 2021 | $3,314 | $62,760 | $16,000 | $46,760 |
| 2020 | $3,393 | $62,760 | $16,000 | $46,760 |
| 2019 | $5,097 | $53,190 | $14,550 | $38,640 |
| 2018 | $3,017 | $53,190 | $14,550 | $38,640 |
| 2017 | $3,070 | $53,190 | $14,550 | $38,640 |
| 2016 | $3,116 | $50,840 | $14,550 | $36,290 |
| 2015 | $3,108 | $50,840 | $14,550 | $36,290 |
| 2014 | $3,283 | $50,840 | $14,550 | $36,290 |
| 2013 | $3,283 | $52,150 | $12,350 | $39,800 |
Agents Affiliated with this Home
-
Keith Colyer

Seller's Agent in 2025
Keith Colyer
Huff Realty
(513) 600-4163
7 in this area
98 Total Sales
-
Andrea Destefano

Buyer's Agent in 2025
Andrea Destefano
Sibcy Cline
(513) 309-3184
11 in this area
345 Total Sales
-
L
Buyer Co-Listing Agent in 2025
Linda deStefano
Sibcy Cline
-
Natalie Nixon

Seller's Agent in 2024
Natalie Nixon
Sibcy Cline
(513) 384-4649
2 in this area
31 Total Sales
Map
Source: MLS of Greater Cincinnati (CincyMLS)
MLS Number: 1830876
APN: M5620-199-000-036
- 5648 Eagle Nest Ct
- 8227 Bent Tree Dr
- 5354 Pros Dr
- 5278 Leatherwood Dr
- 8442 Woodreed Dr Unit 8442
- 5851 Woodthrush Ln
- 4543 Spikerush Ln Unit 4543
- 8093 Eagle Ridge Dr
- 8405 Eagle Ridge Dr
- 5933 Whitehorse Ct
- 8512 Breezewood Ct
- 8515 Breezewood Ct
- 8718 Eagle Ridge Dr
- 7690 Wharton Ct
- 5427 Senour Dr
- 7886 Lesourdsville West Chester Rd
- 8083 Mill Creek Cir Unit 12A
- 9101 Park Place Cir
- 6084 Tylersville Rd
- 7928 Mill Creek Cir
