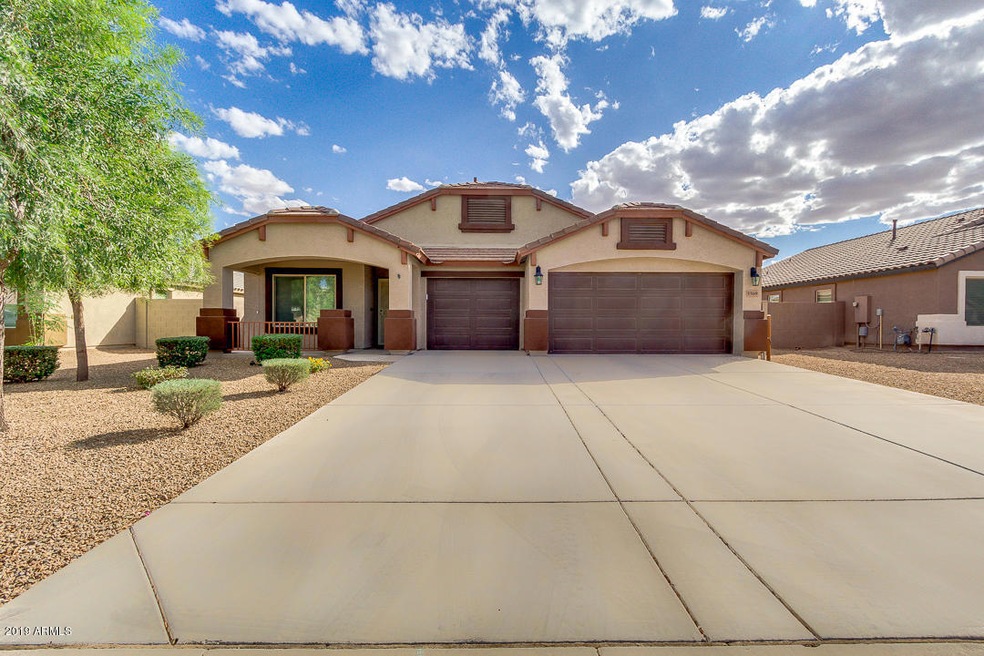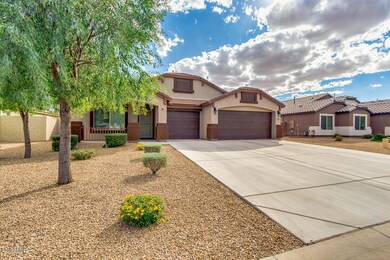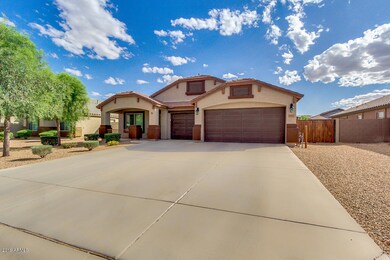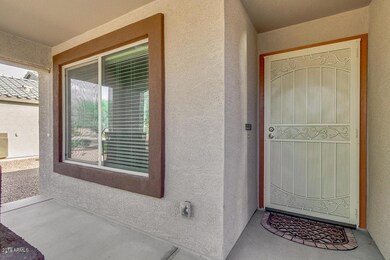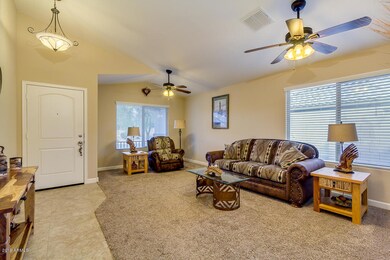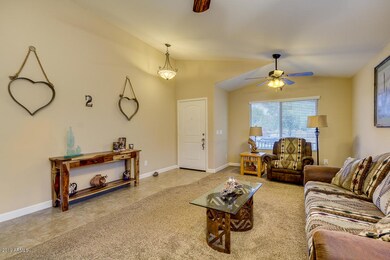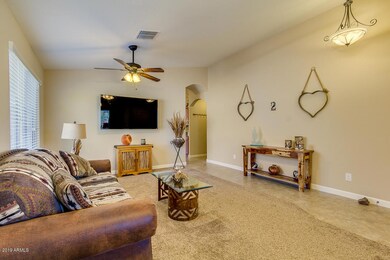
5569 E Athena Rd Florence, AZ 85132
Highlights
- Above Ground Spa
- Solar Power System
- Santa Barbara Architecture
- RV Gated
- Vaulted Ceiling
- Granite Countertops
About This Home
As of December 2019Outstanding property in Florence offers exquisite curb appeal, low maintenance front yard, 3 car garage, RV gate, and porch. Inside an inviting formal living/dining room with vaulted ceilings welcomes you; warm neutral tones, tile flooring in high traffic areas, and family room are some features that can't be left unsaid. Lovely eat-in kitchen features stainless steel appliances, ample oak cabinets, pantry, granite countertops, and island w/breakfast bar. Spacious master retreat has walk-in closet, and full bath with double sinks, soaking tub, step-in shower & backyard exit. Great backyard is a complete paradise for relaxing & enjoying life with hot tub, paver extended patio, and personal putting green. Take a look at this one of a kind beauty!
Last Agent to Sell the Property
Keller Williams Realty Sonoran Living License #BR541090000 Listed on: 10/19/2019

Home Details
Home Type
- Single Family
Est. Annual Taxes
- $1,781
Year Built
- Built in 2015
Lot Details
- 8,109 Sq Ft Lot
- Desert faces the front and back of the property
- Block Wall Fence
- Artificial Turf
- Front and Back Yard Sprinklers
HOA Fees
- $35 Monthly HOA Fees
Parking
- 3 Car Direct Access Garage
- Garage Door Opener
- RV Gated
Home Design
- Santa Barbara Architecture
- Wood Frame Construction
- Tile Roof
- Stucco
Interior Spaces
- 2,134 Sq Ft Home
- 1-Story Property
- Vaulted Ceiling
- Ceiling Fan
- Solar Screens
- Washer and Dryer Hookup
Kitchen
- Eat-In Kitchen
- Breakfast Bar
- Gas Cooktop
- <<builtInMicrowave>>
- Kitchen Island
- Granite Countertops
Flooring
- Carpet
- Tile
Bedrooms and Bathrooms
- 4 Bedrooms
- Primary Bathroom is a Full Bathroom
- 2 Bathrooms
- Dual Vanity Sinks in Primary Bathroom
- Bathtub With Separate Shower Stall
Outdoor Features
- Above Ground Spa
- Covered patio or porch
Schools
- Anthem Elementary School - Florence Middle School
- Florence High School
Utilities
- Central Air
- Heating Available
- High Speed Internet
- Cable TV Available
Additional Features
- No Interior Steps
- Solar Power System
Listing and Financial Details
- Tax Lot 335
- Assessor Parcel Number 200-03-335
Community Details
Overview
- Association fees include ground maintenance
- Magic Ranch HOA, Phone Number (602) 674-4355
- Parcel G Portions Of Parcels K & F At Magic Ranch Subdivision
Recreation
- Community Playground
- Bike Trail
Ownership History
Purchase Details
Purchase Details
Home Financials for this Owner
Home Financials are based on the most recent Mortgage that was taken out on this home.Purchase Details
Home Financials for this Owner
Home Financials are based on the most recent Mortgage that was taken out on this home.Similar Homes in Florence, AZ
Home Values in the Area
Average Home Value in this Area
Purchase History
| Date | Type | Sale Price | Title Company |
|---|---|---|---|
| Warranty Deed | -- | None Listed On Document | |
| Warranty Deed | $250,000 | Security Title Agency Inc | |
| Special Warranty Deed | $189,149 | Dhi Title Agency | |
| Special Warranty Deed | -- | Dhi Title Agency |
Mortgage History
| Date | Status | Loan Amount | Loan Type |
|---|---|---|---|
| Previous Owner | $150,000 | New Conventional | |
| Previous Owner | $185,722 | FHA |
Property History
| Date | Event | Price | Change | Sq Ft Price |
|---|---|---|---|---|
| 05/18/2025 05/18/25 | For Sale | $410,000 | +64.0% | $192 / Sq Ft |
| 12/13/2019 12/13/19 | Sold | $250,000 | 0.0% | $117 / Sq Ft |
| 11/07/2019 11/07/19 | Pending | -- | -- | -- |
| 10/19/2019 10/19/19 | For Sale | $250,000 | -- | $117 / Sq Ft |
Tax History Compared to Growth
Tax History
| Year | Tax Paid | Tax Assessment Tax Assessment Total Assessment is a certain percentage of the fair market value that is determined by local assessors to be the total taxable value of land and additions on the property. | Land | Improvement |
|---|---|---|---|---|
| 2025 | $1,846 | $30,513 | -- | -- |
| 2024 | $1,803 | $40,890 | -- | -- |
| 2023 | $1,840 | $30,357 | $1,572 | $28,785 |
| 2022 | $1,803 | $23,123 | $1,324 | $21,799 |
| 2021 | $1,976 | $20,336 | $0 | $0 |
| 2020 | $1,787 | $19,502 | $0 | $0 |
| 2019 | $1,781 | $18,418 | $0 | $0 |
| 2018 | $1,704 | $15,829 | $0 | $0 |
| 2017 | $1,531 | $15,753 | $0 | $0 |
| 2016 | $170 | $1,000 | $1,000 | $0 |
| 2014 | $204 | $1,200 | $1,200 | $0 |
Agents Affiliated with this Home
-
Joann Gagnon

Seller's Agent in 2025
Joann Gagnon
America's All In One Real Estate Services, Inc.
(602) 405-1533
25 Total Sales
-
Sasha Lopez

Seller's Agent in 2019
Sasha Lopez
Keller Williams Realty Sonoran Living
(480) 442-7584
58 Total Sales
-
Penisha Bussing

Buyer's Agent in 2019
Penisha Bussing
Realty One Group
(480) 622-9131
122 Total Sales
-
Ronald Bussing

Buyer Co-Listing Agent in 2019
Ronald Bussing
Realty One Group
(602) 300-4007
192 Total Sales
Map
Source: Arizona Regional Multiple Listing Service (ARMLS)
MLS Number: 5994071
APN: 200-03-335
- 5513 E Helios Dr
- 5519 E Dionysus Dr
- 5937 E Helios Dr
- 5941 E Artemis Dr
- 5955 E Artemis Dr
- 6015 E Artemis Dr
- 5992 E Artemis Dr
- 6008 E Artemis Dr
- 6029 E Artemis Dr
- 6022 E Artemis Dr
- 6036 E Artemis Dr
- 6085 E Athena Rd
- 6050 E Artemis Dr
- 5633 E Iris Dr
- 5681 E Iris Dr
- 5701 E Iris Dr
- 5721 E Iris Dr
- 6113 E Athena Rd
- 5722 E Iris Dr
- 6113 E Artemis Dr
