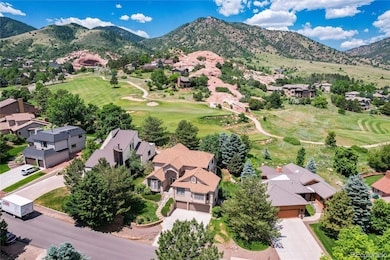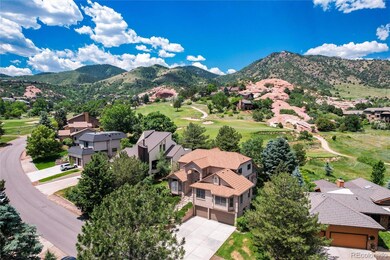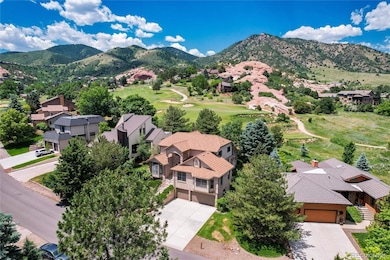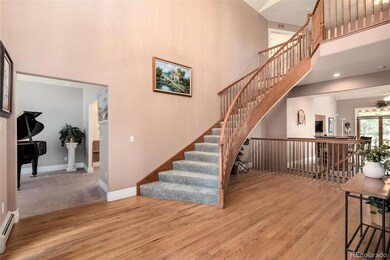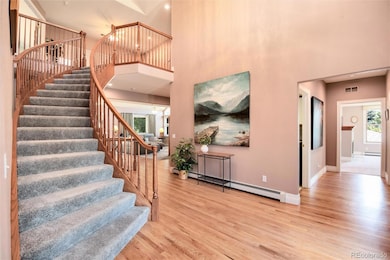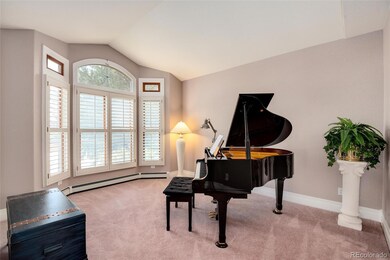
5569 Willow Springs Dr Morrison, CO 80465
Willow Springs NeighborhoodHighlights
- On Golf Course
- Primary Bedroom Suite
- Deck
- Red Rocks Elementary School Rated A-
- Fireplace in Primary Bedroom
- Vaulted Ceiling
About This Home
As of October 2024===>> Information provided herein is from sources deemed reliable but not guaranteed and is provided without the intention that any buyer relies solely upon it. The Listing Broker takes no responsibility for its accuracy; buyers must independently verify all information. <<=== ----------
** NEW PRICE!! ** ** Welcome to a Delightful, Custom Classic Brick Home in Willow Springs * Seller Will Consider All Offers, Open to Concessions * A Comfortable Floorplan, 5 Bedrooms & 5 Bathrooms, 5,300 SF to Live Well! * Step into the Foyer to High Ceilings, Solid Hardwood Floors & Natural Light * Beautiful Original Finishes with Unparalleled Quality Ready For New Owner Visions * The Well Equipped Eat-in Kitchen is Situated to the Dining Room & Family Room, Large Glass Doors Lead to a Back Patio with an Outdoor Kitchen, Firepit, & Space to Entertain and Relax * Open Family Room with Vaulted Ceiling, Brick Gas Fireplace & Large Glass Doors Leading to Back Patio & Yard * Private Main-Level Office * Two Primary Bedroom Suites, One on the Main Level & One on the Upper Level * Two More Upper-Level Bedrooms with Step-in Closets & Access to a Private Full Bath * The Large Mostly Finished Basement Includes a Bedroom & Bathroom and Welcomes Creativity for Entertainment and Kid’s Spaces --– Increase Your Equity! * Home is Adjacent to the 17th Green & 18th Tee of Red Rocks CC, in a Private Setting * Enjoy Foothills Living While Being Minutes Away from C-470 & Hwy 285 * Willow Springs Community Amenities Include over 800 Acres of Private Open Space for Hiking, Biking, or Horseback Riding for Residents, World Renowned Red Rocks Amphitheater Is Nearby * A Short Car or Bike Ride to Kingfisher Lake & Playground, or a Golf Cart Ride to Red Rocks CC Across the Street with an 18-hole Championship Golf Course, Swimming Pools, and Restaurants; Memberships Are Available * Don't Miss Out on This Opportunity to Own This Beautiful Home in This Beautiful Community -- Schedule You're Showing Today! **
Last Agent to Sell the Property
Colorado Home Realty Brokerage Email: DOUGMOVESYOU@GMAIL.COM,720-323-4176 License #100040318 Listed on: 06/19/2024

Home Details
Home Type
- Single Family
Est. Annual Taxes
- $6,092
Year Built
- Built in 1996
Lot Details
- 9,174 Sq Ft Lot
- On Golf Course
- East Facing Home
- Partially Fenced Property
- Landscaped
- Sloped Lot
- Front and Back Yard Sprinklers
- Many Trees
- Private Yard
- Garden
- Property is zoned P-D
HOA Fees
- $105 Monthly HOA Fees
Parking
- 3 Car Attached Garage
- Parking Storage or Cabinetry
Home Design
- Mountain Contemporary Architecture
- Brick Exterior Construction
- Slab Foundation
- Metal Roof
- Wood Siding
Interior Spaces
- 2-Story Property
- Vaulted Ceiling
- Ceiling Fan
- Skylights
- Gas Log Fireplace
- Double Pane Windows
- Window Treatments
- Bay Window
- Entrance Foyer
- Family Room with Fireplace
- 3 Fireplaces
Kitchen
- Breakfast Area or Nook
- Eat-In Kitchen
- <<OvenToken>>
- Cooktop<<rangeHoodToken>>
- <<microwave>>
- Dishwasher
- Kitchen Island
- Granite Countertops
- Laminate Countertops
- Utility Sink
- Disposal
Flooring
- Wood
- Carpet
Bedrooms and Bathrooms
- Fireplace in Primary Bedroom
- Primary Bedroom Suite
- Walk-In Closet
- In-Law or Guest Suite
- <<bathWSpaHydroMassageTubToken>>
Laundry
- Dryer
- Washer
Finished Basement
- Partial Basement
- Basement Cellar
- Stubbed For A Bathroom
- 1 Bedroom in Basement
- Natural lighting in basement
Home Security
- Home Security System
- Carbon Monoxide Detectors
- Fire and Smoke Detector
Eco-Friendly Details
- Smoke Free Home
Outdoor Features
- Balcony
- Deck
- Fire Pit
- Outdoor Gas Grill
Schools
- Red Rocks Elementary School
- Carmody Middle School
- Bear Creek High School
Utilities
- Central Air
- Baseboard Heating
- Heating System Uses Natural Gas
- Gas Water Heater
- High Speed Internet
Listing and Financial Details
- Exclusions: Seller's personal property not already included, staging items
- Assessor Parcel Number 105794
Community Details
Overview
- Association fees include recycling, trash
- Willow Springs Association, Phone Number (303) 420-4433
- Willow Springs Subdivision
Recreation
- Community Playground
- Park
- Trails
Ownership History
Purchase Details
Home Financials for this Owner
Home Financials are based on the most recent Mortgage that was taken out on this home.Purchase Details
Purchase Details
Home Financials for this Owner
Home Financials are based on the most recent Mortgage that was taken out on this home.Purchase Details
Home Financials for this Owner
Home Financials are based on the most recent Mortgage that was taken out on this home.Similar Homes in Morrison, CO
Home Values in the Area
Average Home Value in this Area
Purchase History
| Date | Type | Sale Price | Title Company |
|---|---|---|---|
| Special Warranty Deed | $1,149,900 | Fitco | |
| Special Warranty Deed | $1,065,000 | Fitco | |
| Warranty Deed | $1,050,000 | Fntc | |
| Joint Tenancy Deed | $425,000 | Title America | |
| Warranty Deed | -- | -- |
Mortgage History
| Date | Status | Loan Amount | Loan Type |
|---|---|---|---|
| Previous Owner | $197,806 | Unknown | |
| Previous Owner | $100,000 | Credit Line Revolving | |
| Previous Owner | $250,000 | Unknown | |
| Previous Owner | $50,000 | Credit Line Revolving | |
| Previous Owner | $300,000 | FHA | |
| Previous Owner | $260,000 | No Value Available |
Property History
| Date | Event | Price | Change | Sq Ft Price |
|---|---|---|---|---|
| 06/19/2025 06/19/25 | For Sale | $1,795,000 | +71.0% | $309 / Sq Ft |
| 10/07/2024 10/07/24 | Sold | $1,050,000 | -18.9% | $195 / Sq Ft |
| 09/18/2024 09/18/24 | For Sale | $1,295,000 | 0.0% | $240 / Sq Ft |
| 09/18/2024 09/18/24 | Pending | -- | -- | -- |
| 08/28/2024 08/28/24 | Price Changed | $1,295,000 | -7.2% | $240 / Sq Ft |
| 07/15/2024 07/15/24 | Price Changed | $1,395,000 | -3.1% | $259 / Sq Ft |
| 06/19/2024 06/19/24 | For Sale | $1,439,000 | -- | $267 / Sq Ft |
Tax History Compared to Growth
Tax History
| Year | Tax Paid | Tax Assessment Tax Assessment Total Assessment is a certain percentage of the fair market value that is determined by local assessors to be the total taxable value of land and additions on the property. | Land | Improvement |
|---|---|---|---|---|
| 2024 | $6,092 | $75,582 | $17,534 | $58,048 |
| 2023 | $6,092 | $75,582 | $17,534 | $58,048 |
| 2022 | $5,348 | $64,921 | $16,613 | $48,308 |
| 2021 | $5,402 | $66,790 | $17,092 | $49,698 |
| 2020 | $4,807 | $60,366 | $14,118 | $46,248 |
| 2019 | $4,748 | $60,366 | $14,118 | $46,248 |
| 2018 | $4,801 | $59,117 | $12,949 | $46,168 |
| 2017 | $4,342 | $59,117 | $12,949 | $46,168 |
| 2016 | $4,287 | $55,817 | $12,363 | $43,454 |
| 2015 | $3,969 | $55,817 | $12,363 | $43,454 |
| 2014 | $3,969 | $49,426 | $12,030 | $37,396 |
Agents Affiliated with this Home
-
Trent Stringari
T
Seller's Agent in 2025
Trent Stringari
Genesis Realty
(719) 371-3305
1 in this area
27 Total Sales
-
Doug Phelps

Seller's Agent in 2024
Doug Phelps
Colorado Home Realty
(720) 323-4176
2 in this area
54 Total Sales
-
Nicholas Bakhour
N
Buyer's Agent in 2024
Nicholas Bakhour
A Step Above Realty
(720) 921-6967
1 in this area
15 Total Sales
Map
Source: REcolorado®
MLS Number: 9532297
APN: 50-133-01-154
- 15740 Sandtrap Way
- 5979 Willow Springs Dr
- 5727 Colorow Dr
- 15876 Double Eagle Dr
- 16465 Wild Berry Rd
- 16052 Deer Ridge Dr Unit B
- 16611 Red Cliff Cir
- 5904 Meadowbrook Dr
- 16223 River Haven Way
- 15784 Burrowing Owl Ct
- 15705 Red Deer Dr
- 5852 Willowbrook Dr
- 6194 Falcon Ridge Way
- 15798 Weaver Gulch Dr
- 6170 Falcon Ridge Way
- 15175 W Belleview Ave
- 15647 Weaver Gulch Dr
- 16442 Rocky Point Ln
- 6451 Crestbrook Dr
- 6155 Meadowbrook Dr

