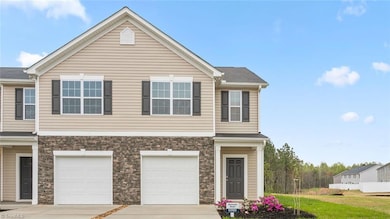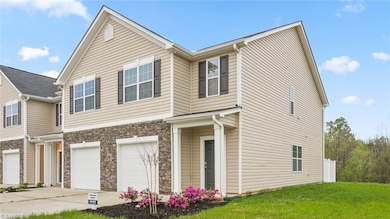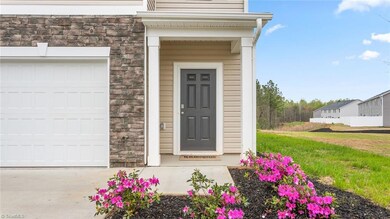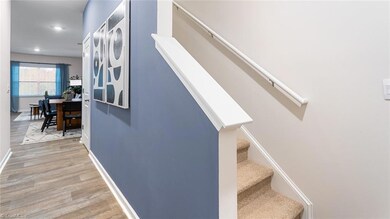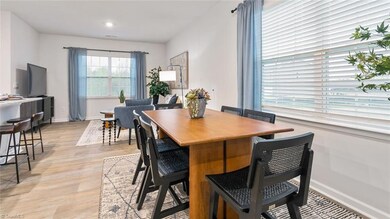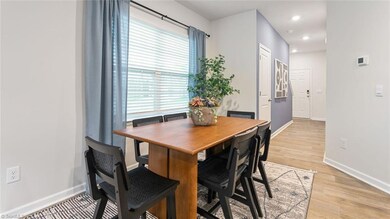
$340,000
- 3 Beds
- 2.5 Baths
- 1,743 Sq Ft
- 1737 Old Fields Blvd
- Haw River, NC
Ready now. Builder Incentives $10,000. Why rent when you can own your own. Model home located at 1744 Old Fields Blvd. Photos are of this unit, ready for you to make it your own! Small community with big charm! Located within minutes of shopping, medical, restaurants and more.
Earla Clark Keller Williams Realty

