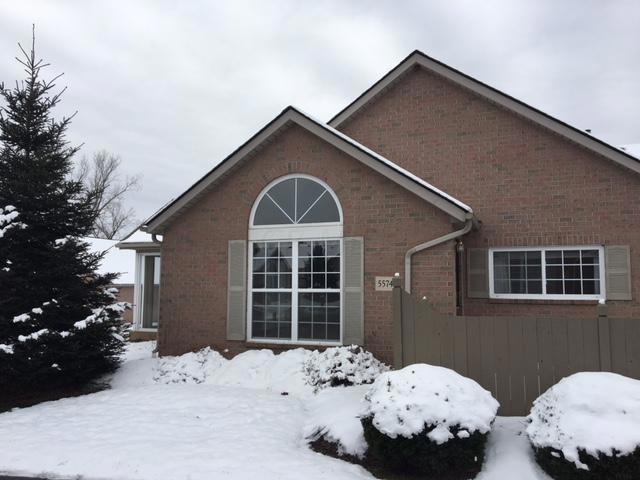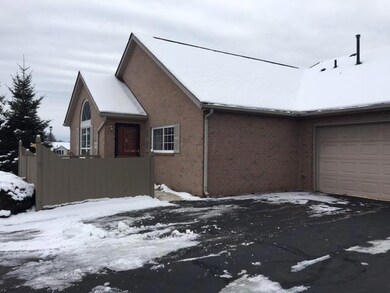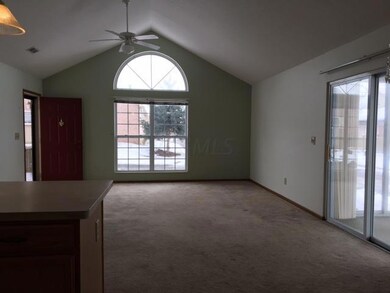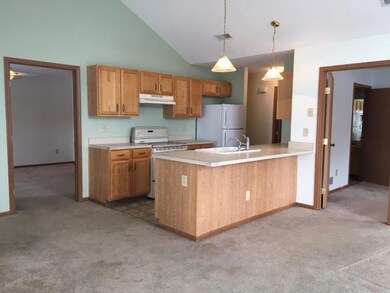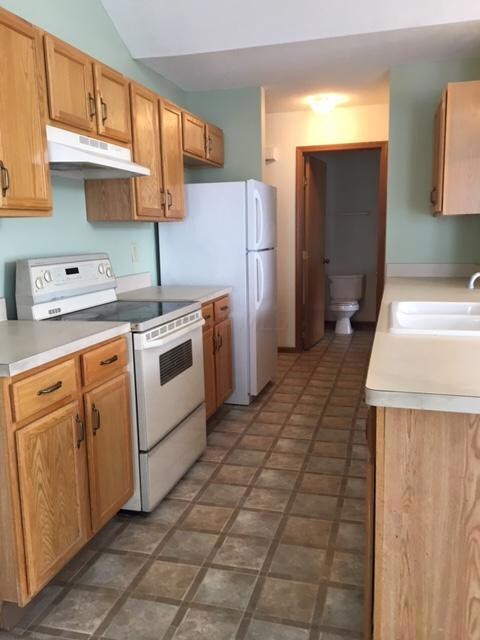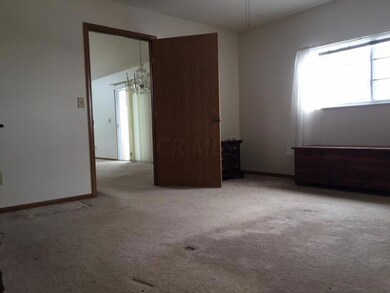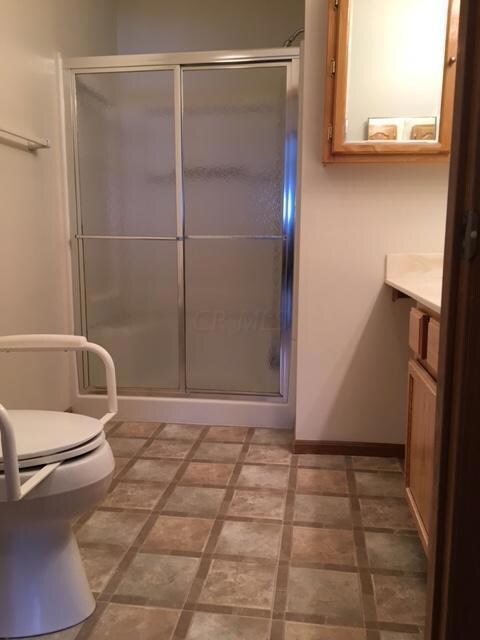
5574 Columbard Way Columbus, OH 43230
Blendon Woods NeighborhoodHighlights
- Clubhouse
- Sun or Florida Room
- Patio
- Ranch Style House
- 1 Car Attached Garage
- Forced Air Heating and Cooling System
About This Home
As of March 2018Welcome to this two bedroom two bath condo in the desirable Blendon Reserve neighborhood. Elegant one-level
living. This classic open floor plan features expansive windows that illuminate the vaulted great room. Sliding doors
open to a fresh and light-filled four-season room. Generous owner suite and master bath plus walk-in closet. Secondary
bedroom boasts three large closets. Laundry room is conveniently located on the 1st floor and garage offers additional
attic storage.
Clubhouse for parties and special occasions.
Condo fee covers: water, sewer, trash pick-up, lawn and snow care, common areas.
Last Agent to Sell the Property
Teresa Geron
Coldwell Banker Realty Listed on: 12/16/2016
Property Details
Home Type
- Condominium
Est. Annual Taxes
- $2,042
Year Built
- Built in 2004
Parking
- 1 Car Attached Garage
Home Design
- Ranch Style House
- Brick Exterior Construction
- Slab Foundation
Interior Spaces
- 1,237 Sq Ft Home
- Sun or Florida Room
- Screened Porch
- Laundry on main level
Kitchen
- Electric Range
- <<microwave>>
- Dishwasher
Flooring
- Carpet
- Vinyl
Bedrooms and Bathrooms
- 2 Main Level Bedrooms
- 2 Full Bathrooms
Additional Features
- Patio
- 1 Common Wall
- Forced Air Heating and Cooling System
Listing and Financial Details
- Assessor Parcel Number 010-270954-00
Community Details
Overview
- Property has a Home Owners Association
- Association fees include lawn care, sewer, trash, water, snow removal
- $115 HOA Transfer Fee
- Association Phone (614) 488-7711
- Amanda Hagans HOA
- On-Site Maintenance
Amenities
- Clubhouse
Recreation
- Snow Removal
Ownership History
Purchase Details
Home Financials for this Owner
Home Financials are based on the most recent Mortgage that was taken out on this home.Purchase Details
Home Financials for this Owner
Home Financials are based on the most recent Mortgage that was taken out on this home.Purchase Details
Home Financials for this Owner
Home Financials are based on the most recent Mortgage that was taken out on this home.Purchase Details
Home Financials for this Owner
Home Financials are based on the most recent Mortgage that was taken out on this home.Purchase Details
Home Financials for this Owner
Home Financials are based on the most recent Mortgage that was taken out on this home.Purchase Details
Home Financials for this Owner
Home Financials are based on the most recent Mortgage that was taken out on this home.Similar Homes in the area
Home Values in the Area
Average Home Value in this Area
Purchase History
| Date | Type | Sale Price | Title Company |
|---|---|---|---|
| Interfamily Deed Transfer | -- | None Available | |
| Warranty Deed | $139,600 | All Ohio Title Agency Llc | |
| Quit Claim Deed | -- | All Ohio Title Agency Llc | |
| Quit Claim Deed | -- | None Available | |
| Warranty Deed | $140,000 | Stewart Tit | |
| Corporate Deed | $138,900 | Stewart Tit |
Mortgage History
| Date | Status | Loan Amount | Loan Type |
|---|---|---|---|
| Open | $108,000 | Future Advance Clause Open End Mortgage | |
| Previous Owner | $105,600 | New Conventional | |
| Previous Owner | $112,000 | Fannie Mae Freddie Mac | |
| Previous Owner | $25,000 | Unknown | |
| Previous Owner | $111,000 | Purchase Money Mortgage |
Property History
| Date | Event | Price | Change | Sq Ft Price |
|---|---|---|---|---|
| 03/09/2018 03/09/18 | Sold | $155,500 | -8.5% | $126 / Sq Ft |
| 02/07/2018 02/07/18 | Pending | -- | -- | -- |
| 12/28/2017 12/28/17 | For Sale | $170,000 | +21.8% | $137 / Sq Ft |
| 02/28/2017 02/28/17 | Sold | $139,550 | -3.0% | $113 / Sq Ft |
| 01/29/2017 01/29/17 | Pending | -- | -- | -- |
| 12/16/2016 12/16/16 | For Sale | $143,900 | -- | $116 / Sq Ft |
Tax History Compared to Growth
Tax History
| Year | Tax Paid | Tax Assessment Tax Assessment Total Assessment is a certain percentage of the fair market value that is determined by local assessors to be the total taxable value of land and additions on the property. | Land | Improvement |
|---|---|---|---|---|
| 2024 | $3,731 | $81,420 | $18,030 | $63,390 |
| 2023 | $3,685 | $81,420 | $18,030 | $63,390 |
| 2022 | $2,973 | $55,940 | $7,880 | $48,060 |
| 2021 | $2,978 | $55,940 | $7,880 | $48,060 |
| 2020 | $2,983 | $55,940 | $7,880 | $48,060 |
| 2019 | $2,781 | $44,730 | $6,300 | $38,430 |
| 2018 | $2,416 | $44,730 | $6,300 | $38,430 |
| 2017 | $2,557 | $44,730 | $6,300 | $38,430 |
| 2016 | $2,333 | $34,340 | $5,430 | $28,910 |
| 2015 | $2,124 | $34,340 | $5,430 | $28,910 |
| 2014 | $2,129 | $34,340 | $5,430 | $28,910 |
| 2013 | $1,313 | $42,945 | $6,790 | $36,155 |
Agents Affiliated with this Home
-
C
Seller's Agent in 2018
Cheryl Huston
ERA Real Solutions Realty
-
Joel Kahn

Buyer's Agent in 2018
Joel Kahn
RE/MAX
(614) 778-3918
45 Total Sales
-
T
Seller's Agent in 2017
Teresa Geron
Coldwell Banker Realty
-
Theresa Lawson

Buyer's Agent in 2017
Theresa Lawson
E-Merge
(614) 288-1009
16 Total Sales
Map
Source: Columbus and Central Ohio Regional MLS
MLS Number: 216043270
APN: 010-270954
- 5555 Broadview Rd
- 4075 Chennin Dr Unit 4075
- 3983 Malbec Dr Unit 12
- 5483 Broadview Rd
- 4247 Boulder Creek Dr
- 4224 Eagle Head Dr
- 3954 Stapleford Dr Unit 3954
- 4006 Blendon Grove Way Unit 42D
- 1290 Paddington Ct Unit 292
- 5175 Locust Post Ln
- 1380 Hanbury Ct
- 1272 Villa Oaks Ct Unit 1272
- 4109 Blendon Way Dr Unit 99E
- 4102 Blendon Way Dr
- 5893 Blendon Place Dr Unit 2E
- 4135 Pathfield Dr
- 546 Saddlery Dr E
- 4185 Windsor Bridge Place Unit 44185
- 1235 Shagbark Rd
- 3983 Summerstone Dr
