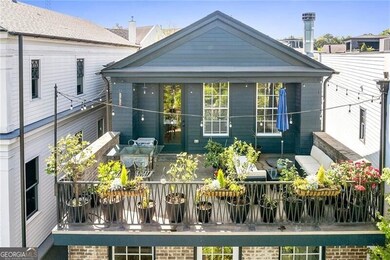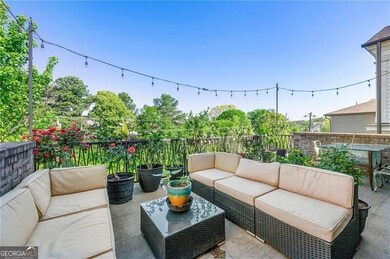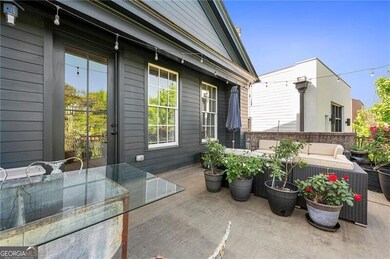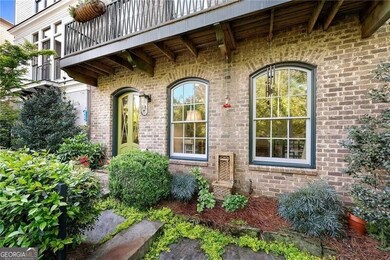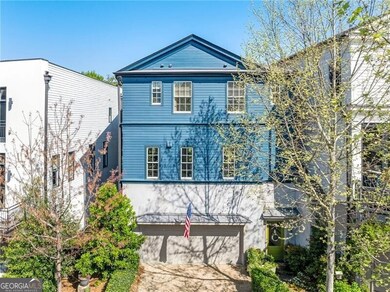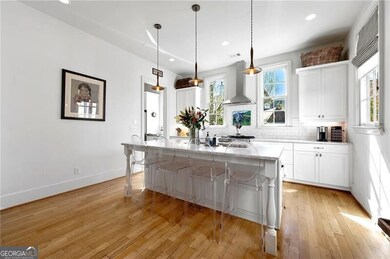A luxury, custom-built Hedgewood dream home in the best intown location in Atlanta. Immediately, you'll love the charming exterior, including a private and impressive Cotswold-style courtyard entrance on Lambert Drive, plus a secondary family entrance and garage on Bismark, steps to the community pool. This home has all the most envious features of Manchester homes, including a spacious and light-filled open concept main floor, one-of-a-kind top floor terrace with dazzling views of Buckhead, and elevator connecting you to all floors. And the location within the community is ideal - with the vibrant energy and sparkling city views on one side, and the tranquility of true, walkable community living on the other. If you're a cook (or just want to impress your private chef or caterer!), you'll love the expansive kitchen with large center island. Everyone loves a butler's pantry, and this home has an enviable one with tons of storage and elegant glass cabinetry. There's plenty of room for both barstools at the island, plus a large dining table. The main level also features a wood burning fireplace, seating area large enough for a sofa and chairs, built-in bookshelves, and the cutest powder room. Floor to ceiling windows let in all the light, and perfectly frame the balcony planter boxes. The top floor terrace is the home's showstopper: an urban gardener's paradise, with plenty of space to relax and entertain, and city views to dazzle guests. Also upstairs, the primary suite has a spacious bathroom with dual vanities and a large shower - and your secondary bedroom and full bath enjoy quietude and lovely views. Your third bedroom and full bath is on the ground level, making it perfect for a guest seeking privacy or for your home office. Storage and parking are no concern, with a large attic, and a 2-car garage (and elevator from the garage level all the way to the top floor!). Manchester is a hidden gem that offers the resort-style perks of a true community with peaceful gathering places, a spectacular pool, and meandering walking paths - but just moments from all that this coveted intown location has to offer, including Morningside Village, Sprouts Market, Ansley Golf Club, Ansley Mall, the Beltline, and quick access to I-85, Buckhead, Midtown and Downtown.


