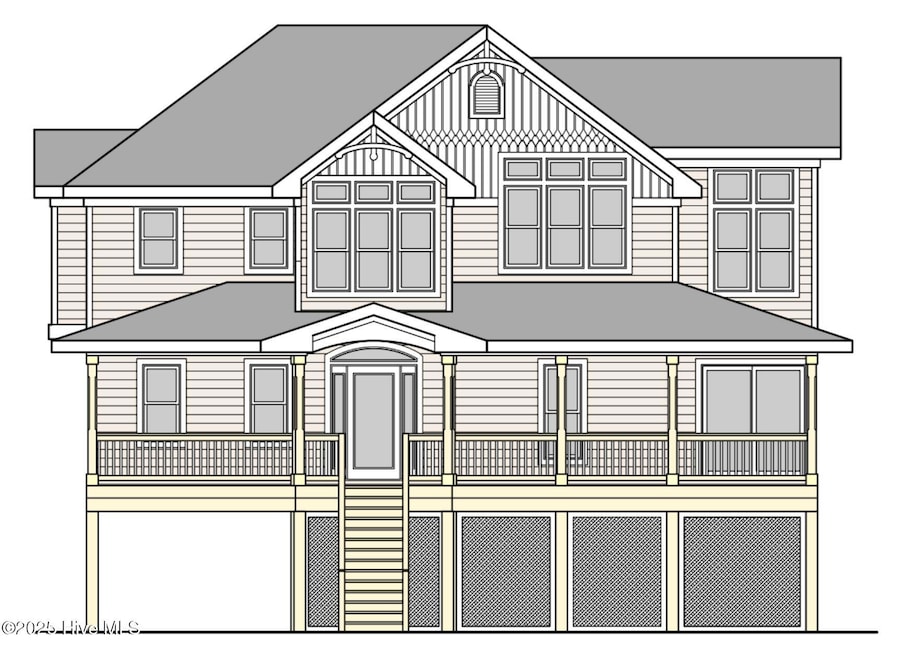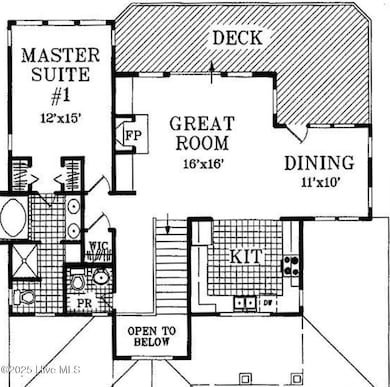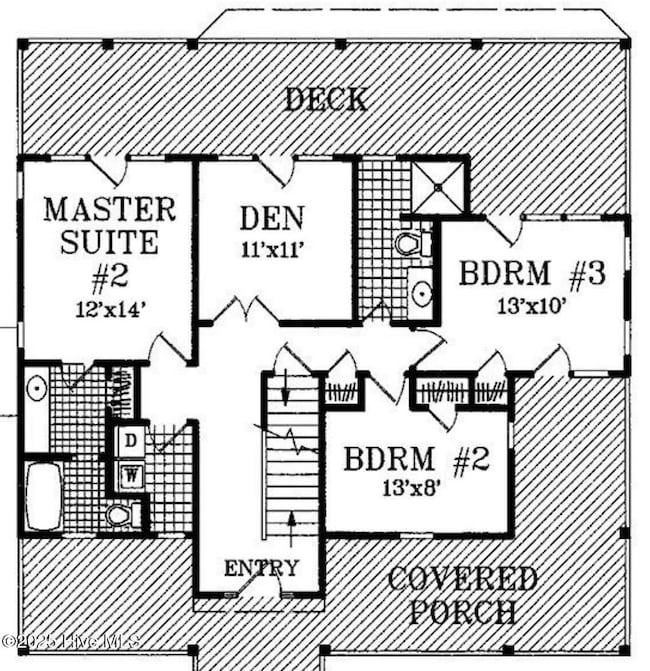
558 E Great Egret Way Beaufort, NC 28516
Estimated payment $5,331/month
Highlights
- Deck
- Main Floor Primary Bedroom
- Solid Surface Countertops
- Beaufort Elementary School Rated A-
- 1 Fireplace
- Golf Cart Parking
About This Home
Coastal New Construction Near Historic Beaufort!Discover this stunning new coastal home, perfectly situated near historic Beaufort with easy access to fine dining, boutique shopping, and waterfront charm. Thoughtfully designed with beautiful finishes, this home offers two primary suites--one conveniently located on the main level, along with a bright and airy family room featuring large windows, a well-appointed kitchen, casual dining space, and a spacious deck for outdoor enjoyment. The third level boasts the second primary suite, two additional bedrooms, a den, and another deck. A pull-through garage on the ground level provides ample parking, plus a dedicated golf cart garage for effortless exploring. Experience the perfect blend of modern luxury and coastal living--schedule your tour today!
Home Details
Home Type
- Single Family
Year Built
- Built in 2025
Lot Details
- 4,792 Sq Ft Lot
- Lot Dimensions are 60x82x61x81
HOA Fees
- $100 Monthly HOA Fees
Home Design
- Raised Foundation
- Block Foundation
- Wood Frame Construction
- Shingle Roof
- Stick Built Home
Interior Spaces
- 2,063 Sq Ft Home
- 3-Story Property
- Ceiling Fan
- 1 Fireplace
- Combination Dining and Living Room
Kitchen
- Dishwasher
- Solid Surface Countertops
Flooring
- Carpet
- Tile
- Luxury Vinyl Plank Tile
Bedrooms and Bathrooms
- 4 Bedrooms
- Primary Bedroom on Main
- Walk-in Shower
Parking
- Covered Parking
- Driveway
- Golf Cart Parking
Outdoor Features
- Deck
Schools
- Beaufort Elementary And Middle School
- East Carteret High School
Utilities
- Heat Pump System
- Electric Water Heater
Listing and Financial Details
- Tax Lot 33
- Assessor Parcel Number 731505281747000
Community Details
Overview
- Tcafsv HOA, Phone Number (252) 354-6333
- The Cottages At Front Street Village Subdivision
- Maintained Community
Security
- Resident Manager or Management On Site
Map
Home Values in the Area
Average Home Value in this Area
Property History
| Date | Event | Price | Change | Sq Ft Price |
|---|---|---|---|---|
| 07/18/2025 07/18/25 | For Sale | $114,000 | -85.7% | -- |
| 02/21/2025 02/21/25 | For Sale | $799,900 | -- | $388 / Sq Ft |
Similar Homes in Beaufort, NC
Source: Hive MLS
MLS Number: 100490297
- 541 E Great Egret Way
- 562 E Great Egret Way
- 552 E Great Egret Way
- 551 E Great Egret Way
- 535 E Great Egret Way
- 529 E Great Egret Way
- 525 E Great Egret Way
- 522 E Great Egret Way
- 517 E Great Egret Way
- 516 E Great Egret Way
- 513 E Great Egret Way
- 1001 Village Ln Unit A
- 511 E Great Egret Way
- 508 E Great Egret Way
- 2411 Front St Unit 1, Beaufort Landing
- 2225 Lennoxville Rd
- 533 Freedom Park
- 402 Summer Duck
- 435 Goldeneye Ct
- 404 Summer Duck
- 311 Jones Ave Unit 3
- 311 Jones Ave Unit 2
- 113 Turner St Unit B
- 311 Mcdaniel Dr
- 304 N 11th St
- 438 Pigott Rd
- 103 S 13th St
- 1406 Evans St Unit A
- 127 Old Causeway Rd Unit 27
- 3309 Bridges St Unit 14
- 107 Noyes Ave
- 3904 Guardian Ave
- 3839 Galantis
- 108 Pelican Dr Unit H
- 102 Chestnut Ct
- 182 Murphy Rd
- 133 Wildwood Rd
- 116 Spinnaker Ln
- 325 Foxhall Rd
- 900 Old Fashioned Way


