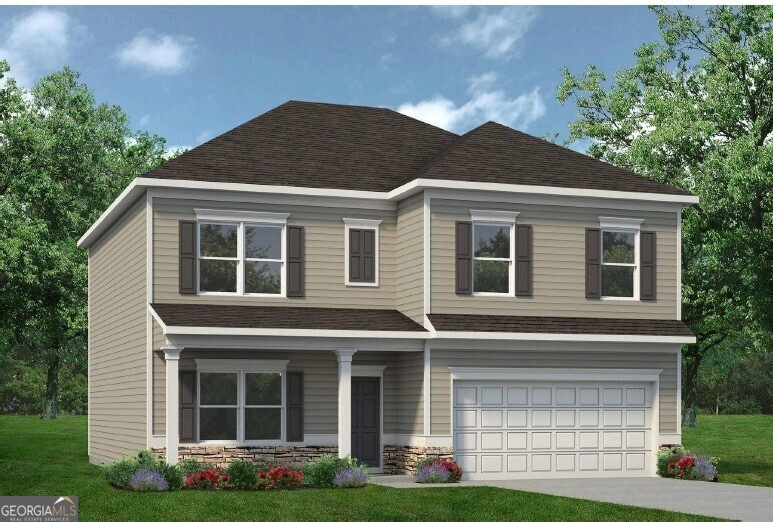Move in Ready July 2025! The McGinnis plan in The Duncan Farm community built by Smith Douglas Homes. This top-selling two-story floorplan offers a welcoming wide entry leading to an open concept lving/kitchen area. Both the kitchen and the family room with a fireplace live to the rear of the home with convenient access to the covered patio and yard from the kitchen area. Kitchen features a large pantry, kitchen island, upgraded 42" cabinetry and granite countertops. Private study with interior French doors on the main level. Luxury Vinyl floors throughout living area on main floor. Upstairs, the Owner's suite with a very large, walk-in closets sits to the rear of the home. Owner's bath with extra large shower, and double sink/vanity. Three secondary bedrooms, each with a walk-in closet, an open loft and an ample laundry room complete the second story. Both stories have nine foot ceiling heights! Take advantage of LOW HOA fees. Perfectly located directly across the street from the amazing Hamilton Crossing Park with over 69 acres of fields and fun! Seller incentives with use of preferred lender. Photos representative of plan not of actual home.

