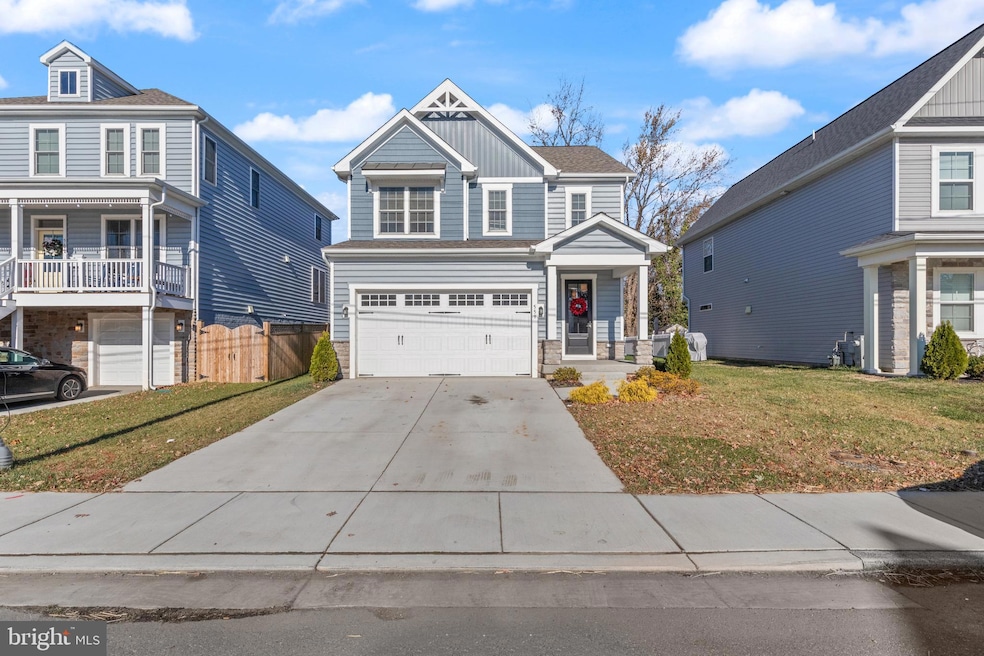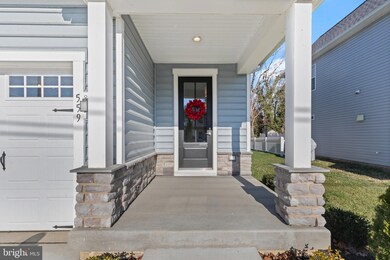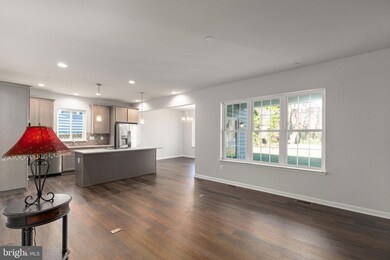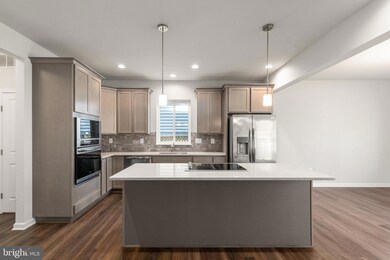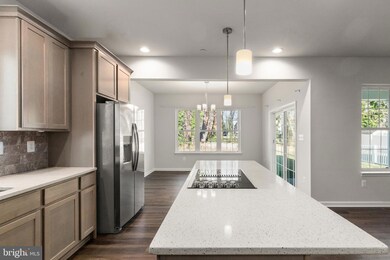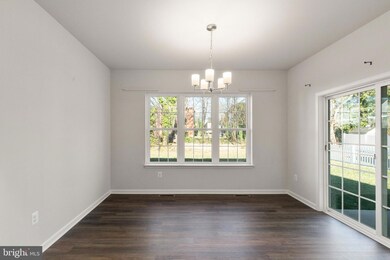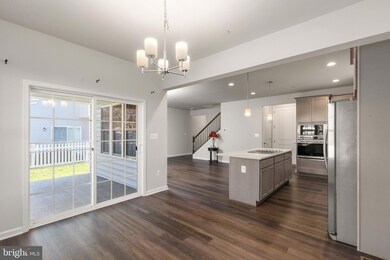
559 Girard St Havre de Grace, MD 21078
Old Town NeighborhoodHighlights
- Open Floorplan
- No HOA
- Family Room Off Kitchen
- Colonial Architecture
- Stainless Steel Appliances
- 2 Car Attached Garage
About This Home
As of January 2025Meticulously Maintained and like new best describes this Custom Built Home in 2023. Just One Year Young This Home Offers a Desirable Front Facade with Covered Porch Front. The home Boasts 9 foot ceilings on the main level with an Open Floor Plan to include a 1/2 Bath, Kitchen/Dining/Family Room with A Stone Gas Fireplace. The Kitchen Offers a Large Island with Electric Cooktop(but Pre Piped for Gas), Quartz Counters, 42" Cabinets(with Pre Wire for Under Cabinet Lights), S.S. Appliances & Deep Pantry. The main level offers plenty of daylight and access to the covered back patio overlooking the flat back yard. The upper level provides a Primary Suite to include tall double vanity, large walk in tiled shower and large walk in closet. Bedroom 2 & 3 are large in size and both have walk in closets. The upper level hall bath provides a tall vanity with tub/shower combo with tile surround. The Upper Level Laundry is an added convenience as well. The lower level is unfinished and awaiting your design but does offer a 3 piece rough in for a full bath and also an egress window to allow for a 4th bedroom. The home also provides a 2 car finished garage and concrete driveway for off street parking. The home is situated on a block of new homes to include two under construction now. It is a half block from Union Ave that offers a beautiful walk into town and to Havre De Grace waterfront parks and restaurants. This home is turnkey and awaiting your arrival for the holidays!!!!
Home Details
Home Type
- Single Family
Est. Annual Taxes
- $6,237
Year Built
- Built in 2023
Lot Details
- 6,000 Sq Ft Lot
- Level Lot
- Property is in excellent condition
- Property is zoned R2
Parking
- 2 Car Attached Garage
- Front Facing Garage
Home Design
- Colonial Architecture
- Architectural Shingle Roof
- Vinyl Siding
- Concrete Perimeter Foundation
Interior Spaces
- Property has 3 Levels
- Open Floorplan
- Ceiling Fan
- Gas Fireplace
- Family Room Off Kitchen
Kitchen
- Eat-In Kitchen
- <<builtInOvenToken>>
- Cooktop<<rangeHoodToken>>
- <<builtInMicrowave>>
- Dishwasher
- Stainless Steel Appliances
- Kitchen Island
- Disposal
Bedrooms and Bathrooms
- 3 Bedrooms
- Walk-In Closet
- Walk-in Shower
Laundry
- Laundry on upper level
- Dryer
- Washer
Unfinished Basement
- Basement Fills Entire Space Under The House
- Rough-In Basement Bathroom
- Basement Windows
Utilities
- Forced Air Heating and Cooling System
- Natural Gas Water Heater
Community Details
- No Home Owners Association
- Downtown Havre De Grace Subdivision
Listing and Financial Details
- Assessor Parcel Number 1306021328
Ownership History
Purchase Details
Home Financials for this Owner
Home Financials are based on the most recent Mortgage that was taken out on this home.Purchase Details
Home Financials for this Owner
Home Financials are based on the most recent Mortgage that was taken out on this home.Purchase Details
Purchase Details
Similar Homes in Havre de Grace, MD
Home Values in the Area
Average Home Value in this Area
Purchase History
| Date | Type | Sale Price | Title Company |
|---|---|---|---|
| Deed | $480,000 | Junction Title Company Llc | |
| Deed | $100,000 | Stewart Title Guaranty Company | |
| Deed | $60,000 | -- | |
| Deed | $6,000 | -- |
Mortgage History
| Date | Status | Loan Amount | Loan Type |
|---|---|---|---|
| Previous Owner | $457,598 | Construction | |
| Closed | -- | No Value Available |
Property History
| Date | Event | Price | Change | Sq Ft Price |
|---|---|---|---|---|
| 01/30/2025 01/30/25 | Sold | $480,000 | 0.0% | $260 / Sq Ft |
| 12/30/2024 12/30/24 | Pending | -- | -- | -- |
| 12/04/2024 12/04/24 | For Sale | $480,000 | -- | $260 / Sq Ft |
Tax History Compared to Growth
Tax History
| Year | Tax Paid | Tax Assessment Tax Assessment Total Assessment is a certain percentage of the fair market value that is determined by local assessors to be the total taxable value of land and additions on the property. | Land | Improvement |
|---|---|---|---|---|
| 2024 | $3,916 | $410,800 | $64,000 | $346,800 |
| 2023 | $3,751 | $393,433 | $0 | $0 |
| 2022 | $372 | $39,000 | $39,000 | $0 |
| 2021 | $220 | $39,000 | $39,000 | $0 |
| 2020 | $392 | $39,000 | $39,000 | $0 |
| 2019 | $392 | $39,000 | $39,000 | $0 |
| 2018 | $493 | $49,000 | $49,000 | $0 |
| 2017 | $488 | $49,000 | $0 | $0 |
| 2016 | -- | $49,000 | $0 | $0 |
| 2015 | $450 | $52,100 | $0 | $0 |
| 2014 | $450 | $49,733 | $0 | $0 |
Agents Affiliated with this Home
-
Jim Leyh

Seller's Agent in 2025
Jim Leyh
MJL Realty LLC
(410) 877-3160
1 in this area
123 Total Sales
-
Elliot Mitchell
E
Buyer's Agent in 2025
Elliot Mitchell
Corner House Realty
(443) 417-3559
1 in this area
38 Total Sales
Map
Source: Bright MLS
MLS Number: MDHR2038126
APN: 06-021328
- 317 S Stokes St
- 212 S Union Ave
- 714 Revolution St
- 571 Congress Ave
- 110 S Washington St
- 716 S Washington St
- 247 Fountain St Unit 82
- 247 D Fountain St
- 714 Green St
- 318 N Stokes St
- 202 Seneca Way Unit 38
- 215B Seneca Way
- 418 N Stokes St
- 501 Legion Dr
- 505 Legion Dr
- 737 Ontario St
- 105 Concove Way
- 812 Locust Rd
- 825 N Juniata St
- 1203 Pulaski Hwy
