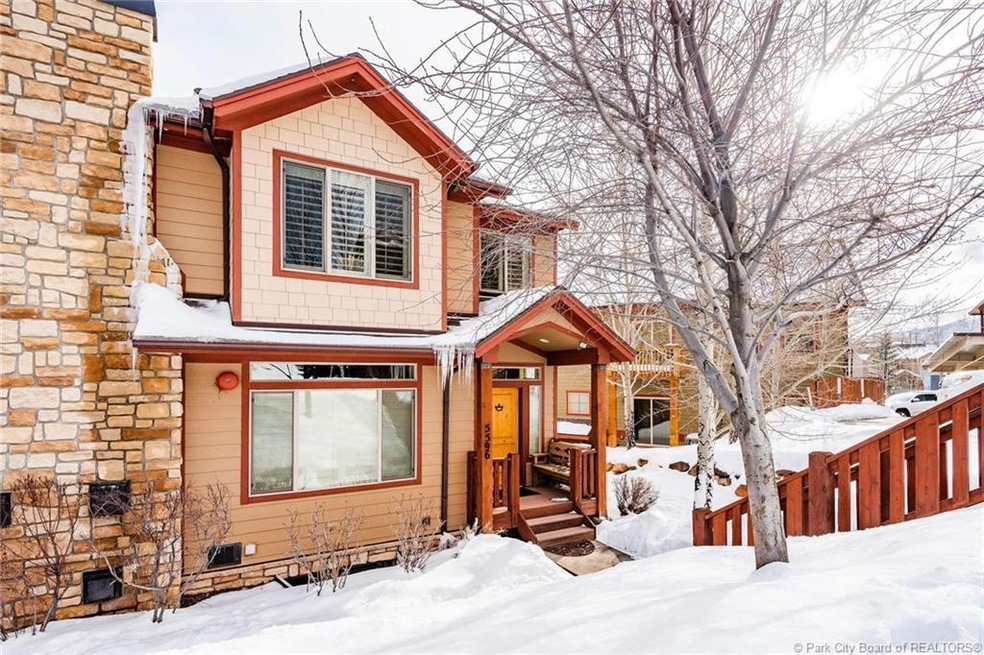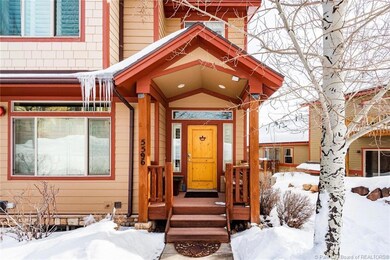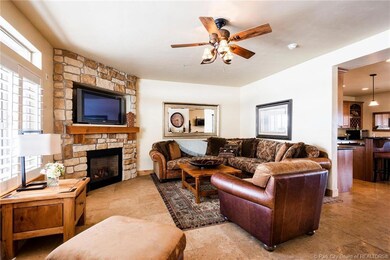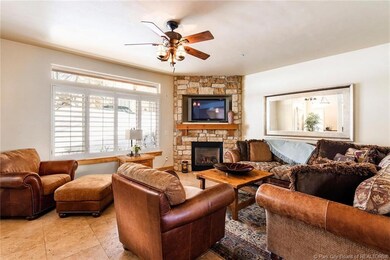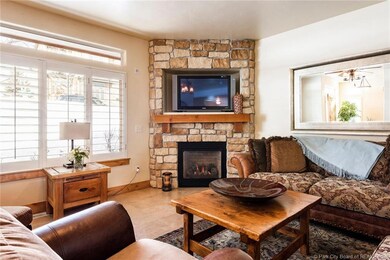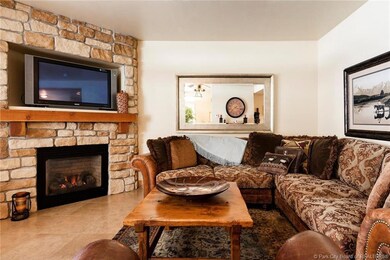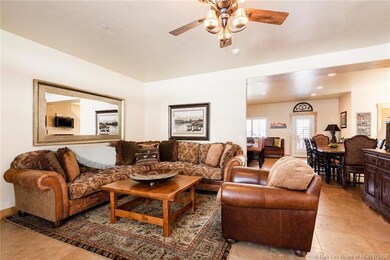
5596 Oslo Ln Unit T131 Park City, UT 84098
Highlights
- Fitness Center
- Spa
- Clubhouse
- Parley's Park Elementary School Rated A-
- Mountain View
- Deck
About This Home
As of February 2019This spacious Bear Hollow Townhome features an open floor plan, beautiful finishes, an oversized two car garage, large covered deck off the kitchen with a private hot tub, and 2 floor-to-ceiling stone fireplaces. This end unit, with southeast facing meadow and mountain views, is an exceptional option for a primary residence, second home, or investment property, and is being sold completely furnished and move in ready. The Bear Hollow area amenities include a clubhouse, complete with a pool, spa, fire pit, BBQ, & fitness center, along with abundant green open space, and trail system throughout the community. Conveniently located minutes from the largest ski resort in North American, Park City Mountain, and world class shopping, dining and entertainment in Park City via Main St and Redstone Center. This property is only 30 minutes to Salt Lake International Airport.
Last Agent to Sell the Property
Summit Sotheby's International Realty License #377366-SA00 Listed on: 01/24/2019

Last Buyer's Agent
Non-Member Non-Members
Coldwell Banker Realty
Property Details
Home Type
- Condominium
Est. Annual Taxes
- $5,012
Year Built
- Built in 2005
Lot Details
- Landscaped
- Sloped Lot
- Sprinkler System
HOA Fees
- $161 Monthly HOA Fees
Parking
- 2 Car Garage
- Oversized Parking
- Garage Door Opener
- Off-Street Parking
Property Views
- Mountain
- Meadow
Home Design
- Mountain Contemporary Architecture
- Wood Frame Construction
- Shingle Roof
- Composition Roof
- Wood Siding
- Aluminum Siding
- Stone Siding
- Concrete Perimeter Foundation
- Stone
Interior Spaces
- 2,250 Sq Ft Home
- Multi-Level Property
- Furnished
- Ceiling height of 9 feet or more
- Ceiling Fan
- 2 Fireplaces
- Self Contained Fireplace Unit Or Insert
- Gas Fireplace
- Great Room
- Formal Dining Room
- Storage
Kitchen
- Eat-In Kitchen
- Breakfast Bar
- <<doubleOvenToken>>
- Gas Range
- <<microwave>>
- Dishwasher
- Disposal
Flooring
- Brick
- Stone
- Marble
- Tile
Bedrooms and Bathrooms
- 5 Bedrooms
- <<bathWSpaHydroMassageTubToken>>
Laundry
- Laundry Room
- Washer
Home Security
Outdoor Features
- Spa
- Deck
- Outdoor Storage
- Outdoor Gas Grill
Location
- Property is near public transit
- Property is near a bus stop
Utilities
- Forced Air Heating System
- Heating System Uses Natural Gas
- Natural Gas Connected
- Private Water Source
- Gas Water Heater
- High Speed Internet
- Phone Available
- Cable TV Available
Listing and Financial Details
- Assessor Parcel Number BHVS-T131
Community Details
Overview
- Association fees include amenities, com area taxes, insurance, maintenance exterior, ground maintenance, reserve/contingency fund, snow removal
- Association Phone (908) 256-9405
- Bear Hollow Village Subdivision
- Planned Unit Development
Amenities
- Common Area
- Clubhouse
- Community Storage Space
Recreation
- Fitness Center
- Community Pool
- Community Spa
- Trails
Pet Policy
- Breed Restrictions
Security
- Fire and Smoke Detector
Ownership History
Purchase Details
Home Financials for this Owner
Home Financials are based on the most recent Mortgage that was taken out on this home.Purchase Details
Home Financials for this Owner
Home Financials are based on the most recent Mortgage that was taken out on this home.Purchase Details
Purchase Details
Home Financials for this Owner
Home Financials are based on the most recent Mortgage that was taken out on this home.Purchase Details
Home Financials for this Owner
Home Financials are based on the most recent Mortgage that was taken out on this home.Purchase Details
Home Financials for this Owner
Home Financials are based on the most recent Mortgage that was taken out on this home.Similar Homes in Park City, UT
Home Values in the Area
Average Home Value in this Area
Purchase History
| Date | Type | Sale Price | Title Company |
|---|---|---|---|
| Warranty Deed | -- | United West Title | |
| Warranty Deed | -- | Accommodation | |
| Warranty Deed | -- | Coalition Title Agency Llc | |
| Warranty Deed | -- | Summit Escrow & Title | |
| Warranty Deed | -- | -- | |
| Warranty Deed | -- | Us Title |
Mortgage History
| Date | Status | Loan Amount | Loan Type |
|---|---|---|---|
| Open | $628,000 | New Conventional | |
| Previous Owner | $428,000 | Commercial | |
| Previous Owner | $395,000 | Purchase Money Mortgage | |
| Previous Owner | $390,000 | New Conventional | |
| Previous Owner | $100,000 | New Conventional |
Property History
| Date | Event | Price | Change | Sq Ft Price |
|---|---|---|---|---|
| 02/28/2019 02/28/19 | Sold | -- | -- | -- |
| 01/26/2019 01/26/19 | Pending | -- | -- | -- |
| 01/11/2019 01/11/19 | For Sale | $740,000 | +14.7% | $329 / Sq Ft |
| 01/21/2016 01/21/16 | Sold | -- | -- | -- |
| 01/12/2016 01/12/16 | Pending | -- | -- | -- |
| 11/24/2015 11/24/15 | For Sale | $645,000 | -- | $287 / Sq Ft |
Tax History Compared to Growth
Tax History
| Year | Tax Paid | Tax Assessment Tax Assessment Total Assessment is a certain percentage of the fair market value that is determined by local assessors to be the total taxable value of land and additions on the property. | Land | Improvement |
|---|---|---|---|---|
| 2023 | $7,460 | $1,350,000 | $250,000 | $1,100,000 |
| 2022 | $7,025 | $1,125,000 | $250,000 | $875,000 |
| 2021 | $5,527 | $775,000 | $250,000 | $525,000 |
| 2020 | $5,570 | $740,000 | $250,000 | $490,000 |
| 2019 | $5,012 | $640,000 | $250,000 | $390,000 |
| 2018 | $5,012 | $640,000 | $250,000 | $390,000 |
| 2017 | $4,635 | $640,000 | $250,000 | $390,000 |
| 2016 | $4,516 | $580,000 | $190,000 | $390,000 |
| 2015 | $4,196 | $510,000 | $0 | $0 |
| 2013 | $3,560 | $410,000 | $0 | $0 |
Agents Affiliated with this Home
-
Michelle Eastman

Seller's Agent in 2019
Michelle Eastman
Summit Sotheby's International Realty
(435) 640-6597
11 in this area
214 Total Sales
-
Brigid Flint
B
Seller Co-Listing Agent in 2019
Brigid Flint
Summit Sotheby's International Realty
(435) 640-9873
12 in this area
168 Total Sales
-
N
Buyer's Agent in 2019
Non-Member Non-Members
Coldwell Banker Realty
-
N
Buyer's Agent in 2019
Non Non-Member
Non Member
-
N
Buyer's Agent in 2019
Non Member Licensee
Non Member
-
N
Buyer's Agent in 2019
Non Member
Park City Board of REALTORS
Map
Source: Park City Board of REALTORS®
MLS Number: 11900121
APN: BHVS-T131
- 5596 Oslo Ln
- 5541 N Slalom Way
- 5519 Lillehammer Ln Unit 1206
- 5519 Lillehammer Ln Unit 1307
- 5519 Lillehammer Ln Unit 1201
- 5521 Freestyle Way
- 5501 Lillehammer Ln Unit 4306
- 5462 Bobsled Blvd Unit T14
- 5462 Bobsled Blvd
- 5420 Bobsled Blvd Unit 202
- 5430 Cross Country Way
- 6042 N Fox Pointe Cir
- 1746 Redstone Ave Unit G
- 1746 W Redstone Ave Unit G
- 5134 Heather Ln
- 1541 Redstone Ave Unit C
- 5133 Cove Canyon Dr Unit 200
- 5150 Cove Canyon Dr Unit A
- 5150 Cove Canyon Dr Unit A
- 6169 Park Ln S Unit 36
