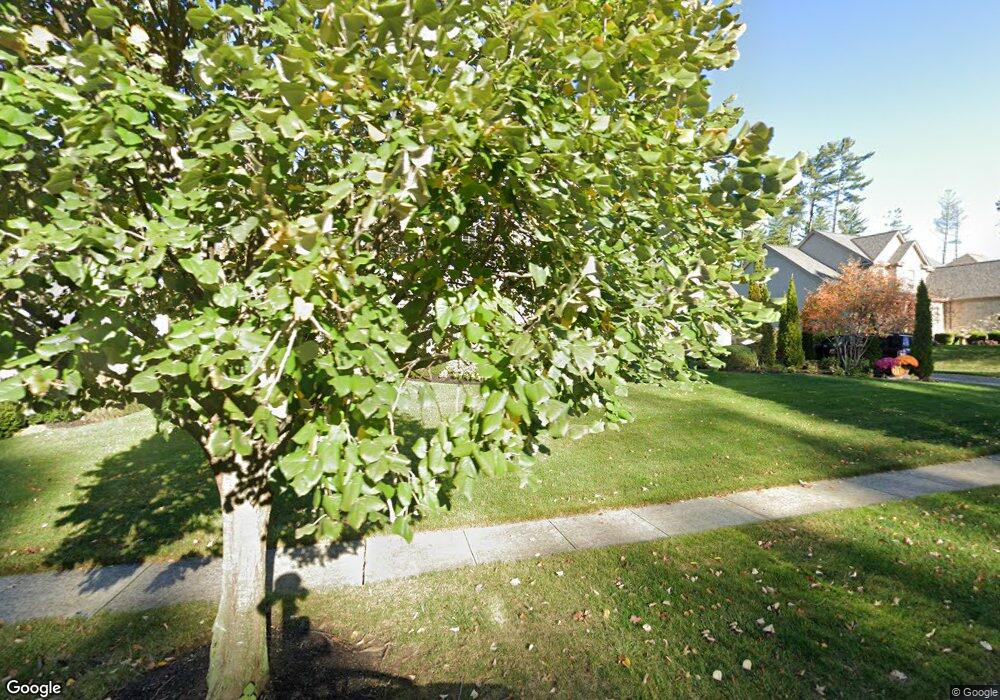5597 Lynbrook Ln Unit 6842 Westerville, OH 43082
Genoa NeighborhoodEstimated Value: $823,053 - $882,000
4
Beds
4
Baths
3,608
Sq Ft
$237/Sq Ft
Est. Value
About This Home
This home is located at 5597 Lynbrook Ln Unit 6842, Westerville, OH 43082 and is currently estimated at $855,013, approximately $236 per square foot. 5597 Lynbrook Ln Unit 6842 is a home located in Delaware County with nearby schools including Walnut Creek Elementary School, Berkshire Middle School, and Orange High School.
Ownership History
Date
Name
Owned For
Owner Type
Purchase Details
Closed on
Jan 13, 2017
Sold by
Phillis William L
Bought by
Brown Steven E and Brown Theresa Dinardo
Current Estimated Value
Purchase Details
Closed on
May 12, 2006
Sold by
Duffy Homes Inc
Bought by
Hash Joseph Carlton and Hash Jama Moore
Home Financials for this Owner
Home Financials are based on the most recent Mortgage that was taken out on this home.
Original Mortgage
$138,200
Interest Rate
6.54%
Mortgage Type
Stand Alone Second
Purchase Details
Closed on
Aug 15, 2005
Sold by
Big Walnut Associates
Bought by
Duffy Homes Inc
Home Financials for this Owner
Home Financials are based on the most recent Mortgage that was taken out on this home.
Original Mortgage
$15,000,000
Interest Rate
5.69%
Mortgage Type
Purchase Money Mortgage
Create a Home Valuation Report for This Property
The Home Valuation Report is an in-depth analysis detailing your home's value as well as a comparison with similar homes in the area
Home Values in the Area
Average Home Value in this Area
Purchase History
| Date | Buyer | Sale Price | Title Company |
|---|---|---|---|
| Brown Steven E | $520,000 | Northwest Title | |
| Hash Joseph Carlton | $691,000 | Title First | |
| Duffy Homes Inc | $350,666 | Title First |
Source: Public Records
Mortgage History
| Date | Status | Borrower | Loan Amount |
|---|---|---|---|
| Previous Owner | Hash Joseph Carlton | $138,200 | |
| Previous Owner | Hash Joseph Carlton | $552,800 | |
| Previous Owner | Duffy Homes Inc | $15,000,000 |
Source: Public Records
Tax History Compared to Growth
Tax History
| Year | Tax Paid | Tax Assessment Tax Assessment Total Assessment is a certain percentage of the fair market value that is determined by local assessors to be the total taxable value of land and additions on the property. | Land | Improvement |
|---|---|---|---|---|
| 2024 | $14,123 | $245,810 | $43,370 | $202,440 |
| 2023 | $14,066 | $245,810 | $43,370 | $202,440 |
| 2022 | $13,853 | $191,460 | $33,080 | $158,380 |
| 2021 | $13,937 | $191,460 | $33,080 | $158,380 |
| 2020 | $13,867 | $189,710 | $33,080 | $156,630 |
| 2019 | $11,988 | $169,270 | $33,080 | $136,190 |
| 2018 | $11,870 | $169,270 | $33,080 | $136,190 |
| 2017 | $11,900 | $192,510 | $28,530 | $163,980 |
| 2016 | $14,566 | $192,510 | $28,530 | $163,980 |
| 2015 | $13,363 | $192,510 | $28,530 | $163,980 |
| 2014 | $12,985 | $192,510 | $28,530 | $163,980 |
| 2013 | $13,366 | $192,510 | $28,530 | $163,980 |
Source: Public Records
Map
Nearby Homes
- 5694 Piermont Ct
- 5731 Salem Dr
- 6061 Highland Hills Dr
- 5542 Troon Place
- 5992 Victory Ln
- The Manchester Plan at The Nook at Highland Lakes
- The Bentley Plan at The Nook at Highland Lakes
- The Ellington Plan at The Nook at Highland Lakes
- The Lexington Plan at The Nook at Highland Lakes
- The Dunham Plan at The Nook at Highland Lakes
- The Taft Plan at The Nook at Highland Lakes
- The Barrington Plan at The Nook at Highland Lakes
- The Pembrook Plan at The Nook at Highland Lakes
- The Starr Plan at The Nook at Highland Lakes
- The Chatham Plan at The Nook at Highland Lakes
- 6110 Victory Ln
- 5748 Edgebrook Dr
- 4950 Sanctuary Dr
- 5557 Edgebrook Dr
- 4790 Sanctuary Dr
- 5597 Lynbrook Ln
- 5615 Lynbrook Ln
- 5561 Lynbrook Ln
- 5564 Willow Bend Ct
- 5598 Lynbrook Ln
- 5533 Lynbrook Ln
- 5631 Lynbrook Ln
- 5582 Lynbrook Ln
- 5614 Lynbrook Ln
- 5558 Lynbrook Ln
- 5530 Willow Bend Ct
- 5630 Lynbrook Ln
- 5563 Willow Bend Ct
- 5511 Lynbrook Ln
- 5538 Lynbrook Ln
- 5651 Lynbrook Ln
- 5651 Lynbrook Ln Unit L7134
- 5638 Salem Dr
- 5638 Salem Dr Unit 7133
- 5508 Willow Bend Ct
