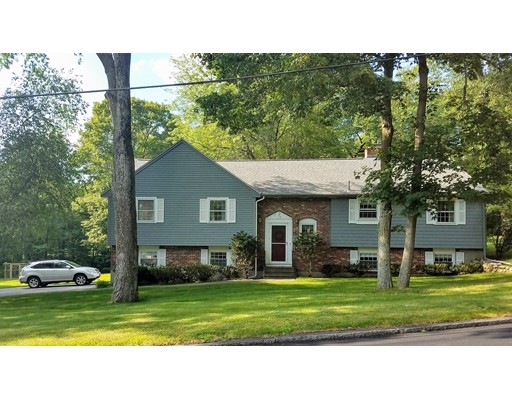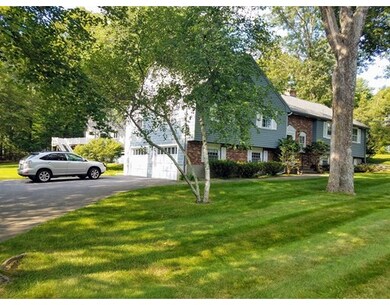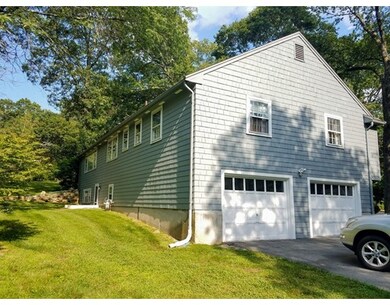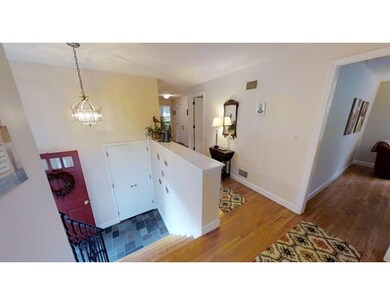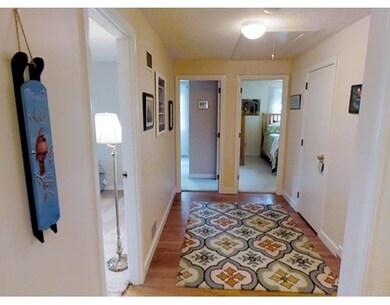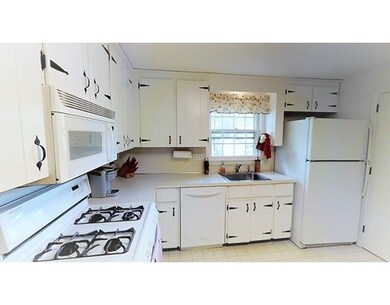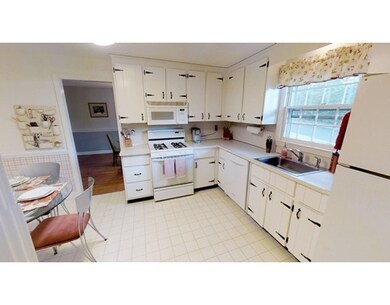
56 Blackberry Ln Framingham, MA 01701
About This Home
As of May 2025Seize the opportunity to own this well loved 4 bedroom home in an established neighborhood located between scenic Grove St and Callahan State Park. As you enter this bright and unique split level home with 2-story foyer and double guest closet you'll be surprised by the extra wide staircase & hallway and the size of the main living areas and bedrooms. Great flow from the kitchen through the oversized dining room to the expansive living room featuring a wood burning fireplace, makes it easy to entertain or host a large gathering. Hardwood floors extend throughout the main level and bedrooms where some floors are still protected by wall to wall carpet. Central AC, GAS HEAT and cooking, a two-car garage, a finished WALK-OUT lower level with 2nd fireplace, combined with a NEW ROOF and updated electric service make this the home you'll want to buy. A few miles from the MA Pike and Rte. 9 with easy access to the Town Common, FSU, Metrowest Medical Center, Genzyme & Bose and Staples Park.
Home Details
Home Type
Single Family
Est. Annual Taxes
$10,038
Year Built
1967
Lot Details
0
Listing Details
- Lot Description: Corner, Paved Drive, Gentle Slope, Level
- Property Type: Single Family
- Single Family Type: Detached
- Style: Split Entry
- Other Agent: 2.50
- Lead Paint: Unknown
- Year Round: Yes
- Year Built Description: Approximate
- Special Features: None
- Property Sub Type: Detached
- Year Built: 1967
Interior Features
- Has Basement: Yes
- Fireplaces: 2
- Primary Bathroom: Yes
- Number of Rooms: 8
- Amenities: Shopping, Park, Walk/Jog Trails, Golf Course, Medical Facility, Conservation Area, Private School, Public School, T-Station, University
- Electric: Circuit Breakers, 200 Amps
- Energy: Storm Windows
- Flooring: Tile, Vinyl, Wall to Wall Carpet, Hardwood
- Interior Amenities: Cable Available, Intercom
- Basement: Full, Finished, Walk Out, Interior Access, Garage Access, Slab
- Bedroom 2: Second Floor, 11X12
- Bedroom 3: Second Floor, 11X10
- Bedroom 4: Second Floor, 11X13
- Bathroom #1: Second Floor
- Bathroom #2: Second Floor
- Bathroom #3: First Floor
- Kitchen: Second Floor, 11X14
- Laundry Room: First Floor, 7X13
- Living Room: Second Floor, 23X13
- Master Bedroom: Second Floor, 11X14
- Master Bedroom Description: Bathroom - Full, Closet, Flooring - Hardwood, Flooring - Wall to Wall Carpet, Main Level
- Dining Room: Second Floor, 11X14
- Family Room: First Floor, 26X13
- No Bedrooms: 4
- Full Bathrooms: 2
- Half Bathrooms: 1
- Main Lo: AN1952
- Main So: BB1591
- Estimated Sq Ft: 1752.00
Exterior Features
- Frontage: 197.00
- Construction: Frame
- Exterior: Wood, Brick
- Exterior Features: Porch, Gutters, Screens
- Foundation: Poured Concrete
Garage/Parking
- Garage Parking: Under, Garage Door Opener, Insulated
- Garage Spaces: 2
- Parking: Off-Street, Paved Driveway
- Parking Spaces: 4
Utilities
- Cooling Zones: 1
- Heat Zones: 2
- Hot Water: Natural Gas, Tank
- Utility Connections: for Gas Range, for Gas Oven, for Gas Dryer, Washer Hookup
- Sewer: City/Town Sewer
- Water: City/Town Water
Lot Info
- Zoning: res
- Acre: 0.48
- Lot Size: 21126.00
Multi Family
- Foundation: 28 x 60
Ownership History
Purchase Details
Home Financials for this Owner
Home Financials are based on the most recent Mortgage that was taken out on this home.Purchase Details
Similar Homes in Framingham, MA
Home Values in the Area
Average Home Value in this Area
Purchase History
| Date | Type | Sale Price | Title Company |
|---|---|---|---|
| Deed | $875,000 | None Available | |
| Deed | $875,000 | None Available | |
| Foreclosure Deed | -- | -- |
Mortgage History
| Date | Status | Loan Amount | Loan Type |
|---|---|---|---|
| Open | $700,000 | Purchase Money Mortgage | |
| Closed | $700,000 | Purchase Money Mortgage | |
| Previous Owner | $733,500 | Purchase Money Mortgage | |
| Previous Owner | $397,500 | Stand Alone Refi Refinance Of Original Loan | |
| Previous Owner | $403,665 | New Conventional |
Property History
| Date | Event | Price | Change | Sq Ft Price |
|---|---|---|---|---|
| 05/15/2025 05/15/25 | Sold | $875,000 | 0.0% | $343 / Sq Ft |
| 03/04/2025 03/04/25 | Pending | -- | -- | -- |
| 02/25/2025 02/25/25 | For Sale | $875,000 | +7.4% | $343 / Sq Ft |
| 08/12/2024 08/12/24 | Sold | $815,000 | -1.2% | $352 / Sq Ft |
| 06/30/2024 06/30/24 | Pending | -- | -- | -- |
| 06/24/2024 06/24/24 | Price Changed | $824,900 | -2.9% | $356 / Sq Ft |
| 06/12/2024 06/12/24 | For Sale | $849,900 | +79.0% | $367 / Sq Ft |
| 09/25/2017 09/25/17 | Sold | $474,900 | 0.0% | $271 / Sq Ft |
| 08/13/2017 08/13/17 | Pending | -- | -- | -- |
| 07/24/2017 07/24/17 | For Sale | $474,900 | -- | $271 / Sq Ft |
Tax History Compared to Growth
Tax History
| Year | Tax Paid | Tax Assessment Tax Assessment Total Assessment is a certain percentage of the fair market value that is determined by local assessors to be the total taxable value of land and additions on the property. | Land | Improvement |
|---|---|---|---|---|
| 2025 | $10,038 | $840,700 | $315,800 | $524,900 |
| 2024 | $8,951 | $718,400 | $281,400 | $437,000 |
| 2023 | $8,535 | $652,000 | $259,200 | $392,800 |
| 2022 | $8,149 | $593,100 | $235,500 | $357,600 |
| 2021 | $7,826 | $557,000 | $226,300 | $330,700 |
| 2020 | $7,894 | $527,000 | $205,800 | $321,200 |
| 2019 | $7,505 | $488,000 | $182,500 | $305,500 |
| 2018 | $7,555 | $462,900 | $178,900 | $284,000 |
| 2017 | $7,581 | $453,700 | $173,600 | $280,100 |
| 2016 | $7,473 | $430,000 | $175,200 | $254,800 |
| 2015 | $7,438 | $417,400 | $175,600 | $241,800 |
Agents Affiliated with this Home
-
Mike Reece

Seller's Agent in 2025
Mike Reece
Advisors Living - Newton
(781) 856-9101
79 Total Sales
-
Daniel Falvey

Seller Co-Listing Agent in 2025
Daniel Falvey
Advisors Living - Newton
(508) 813-9190
6 Total Sales
-
Crowell & Frost Realty Group

Buyer's Agent in 2025
Crowell & Frost Realty Group
J. Barrett & Company
(978) 578-6570
143 Total Sales
-
Team Metrowest

Seller's Agent in 2024
Team Metrowest
Berkshire Hathaway HomeServices Commonwealth Real Estate
(508) 223-7583
213 Total Sales
-
David Newbould

Seller's Agent in 2017
David Newbould
Results Realty
(978) 870-9068
78 Total Sales
-
Catherine Cuddy
C
Buyer's Agent in 2017
Catherine Cuddy
CUDDY Real Estate
(508) 314-5552
Map
Source: MLS Property Information Network (MLS PIN)
MLS Number: 72202909
APN: FRAM-000056-000090-006898
- 576 Grove St
- 52 Blackberry Ln
- 616 Grove St
- 641 Grove St
- 4 Callahan Dr Unit 4
- 5 Pioneer Rd Unit 5
- 7 Pioneer Rd Unit 7
- 6 Pioneer Rd Unit 6
- 4 Pioneer Rd Unit 4
- 10 Westview Rd
- 34 Hawk Ln Unit 34
- 51 Claudette Cir
- 33 Knight Rd
- 484 Edgell Rd
- 301 Winch St
- 495 Edgell Rd
- 31 Livoli Rd
- 56 Winch St
- 769 Edgell Rd
- 208 Millwood St
