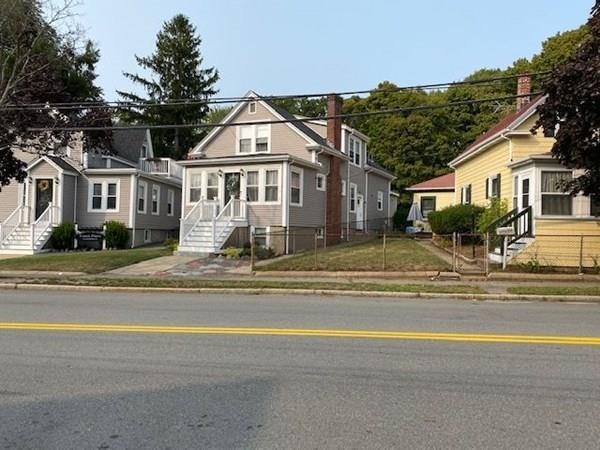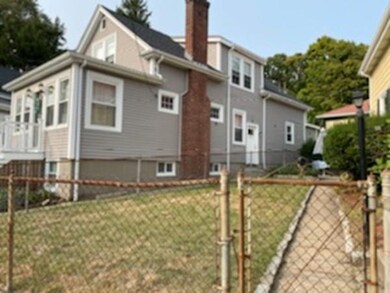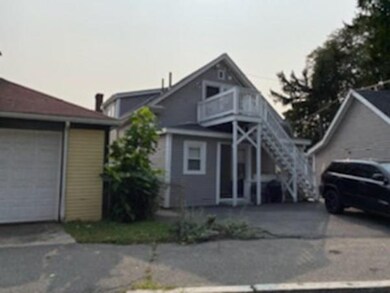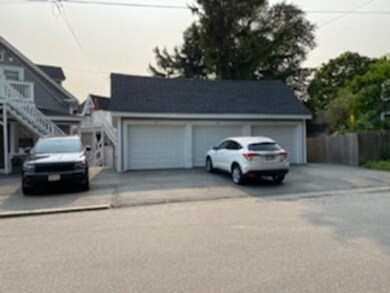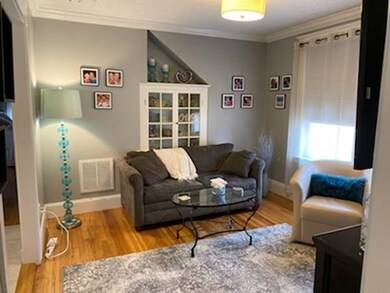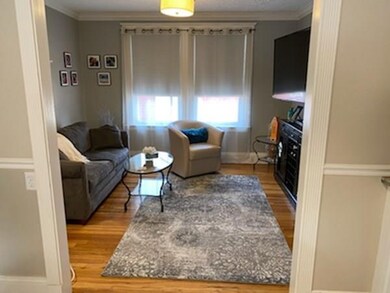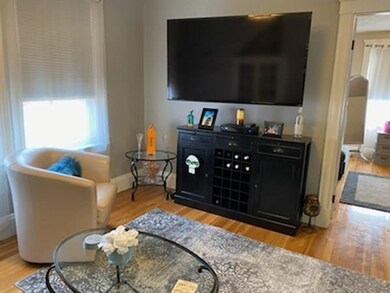
56 Essex St Unit 56 Swampscott, MA 01907
Highlights
- Tile Flooring
- Swampscott High School Rated A-
- Forced Air Heating and Cooling System
About This Home
As of December 2021Totally renovated bright 2 bed, 1 bath upper unit. Eat-in kitchen with white cabinets, granite counters, glass tile mosaic backsplash, stainless steel appliances including dishwasher and over the range microwave. Freshly refinished hardwood floors throughout. 1-car garage with additional parking spot. New High Efficiency gas heat with central AC. Updated electric throughout, new plumbing throughout, new architectural shingle roof and tiled bath with glass tile accents. Exclusive use dry storage space. Super convenient location close to: Whole Foods, beach, restaurants, less than quarter mile to train.
Property Details
Home Type
- Condominium
Est. Annual Taxes
- $4,328
Year Built
- Built in 1920
Parking
- 1 Car Garage
Kitchen
- Range<<rangeHoodToken>>
- <<microwave>>
- Dishwasher
Laundry
- Laundry in unit
- Dryer
- Washer
Schools
- Swampscott High School
Utilities
- Forced Air Heating and Cooling System
- Heating System Uses Gas
- Oil Water Heater
Additional Features
- Tile Flooring
- Year Round Access
- Basement
Listing and Financial Details
- Assessor Parcel Number M:0006 B:0192 L:5
Similar Homes in Swampscott, MA
Home Values in the Area
Average Home Value in this Area
Mortgage History
| Date | Status | Loan Amount | Loan Type |
|---|---|---|---|
| Closed | $319,500 | Purchase Money Mortgage | |
| Closed | $318,250 | New Conventional | |
| Closed | $174,000 | Unknown |
Property History
| Date | Event | Price | Change | Sq Ft Price |
|---|---|---|---|---|
| 12/30/2021 12/30/21 | Sold | $355,000 | 0.0% | $357 / Sq Ft |
| 11/22/2021 11/22/21 | Pending | -- | -- | -- |
| 11/18/2021 11/18/21 | For Sale | $355,000 | +1.4% | $357 / Sq Ft |
| 11/06/2020 11/06/20 | Sold | $350,000 | +4.5% | $352 / Sq Ft |
| 09/22/2020 09/22/20 | Pending | -- | -- | -- |
| 09/16/2020 09/16/20 | For Sale | $334,900 | -- | $337 / Sq Ft |
Tax History Compared to Growth
Tax History
| Year | Tax Paid | Tax Assessment Tax Assessment Total Assessment is a certain percentage of the fair market value that is determined by local assessors to be the total taxable value of land and additions on the property. | Land | Improvement |
|---|---|---|---|---|
| 2025 | $4,328 | $377,300 | $0 | $377,300 |
| 2024 | $4,086 | $355,600 | $0 | $355,600 |
| 2023 | $3,996 | $340,400 | $0 | $340,400 |
| 2022 | $3,867 | $301,400 | $0 | $301,400 |
| 2021 | $3,602 | $261,000 | $0 | $261,000 |
| 2020 | $3,621 | $253,200 | $0 | $253,200 |
| 2019 | $3,849 | $253,200 | $0 | $253,200 |
| 2018 | $4,174 | $260,900 | $0 | $260,900 |
Agents Affiliated with this Home
-
Mohamed Moutawakil

Seller's Agent in 2021
Mohamed Moutawakil
MS Golden Realty LLC
(857) 249-3997
2 in this area
26 Total Sales
-
Debra Divincenzo

Seller's Agent in 2020
Debra Divincenzo
Diamond Key Real Estate
(508) 662-0042
1 in this area
26 Total Sales
Map
Source: MLS Property Information Network (MLS PIN)
MLS Number: 72727460
APN: SWAM M:0006 B:0192 L:5
- 89 Essex St Unit 2
- 44 Cherry St Unit 2
- 1 Orchard Terrace
- 13 Essex St
- 13 Essex St Unit 2
- 45-47 Crescent
- 55 Burpee Rd
- 221 Eastern Ave
- 35 Columbia Ave
- 57 Bessom St
- 129 Norfolk Ave
- 115 Eastern Ave
- 64 Stetson Ave
- 43 Hampden St
- 1 Archer St
- 31-33 New Ocean St
- 4 Noyes Terrace
- 22 Hardy Rd
- 23 Pleasant View Ave Unit 23
- 36 Kings Beach Terrace
