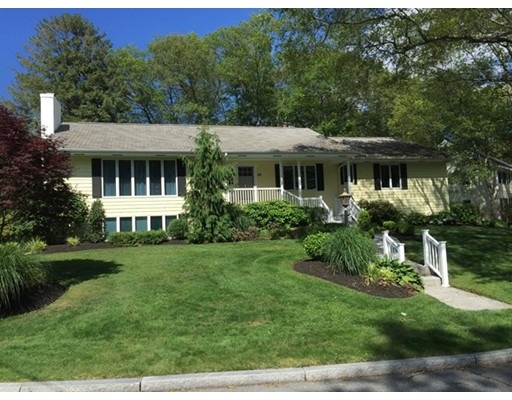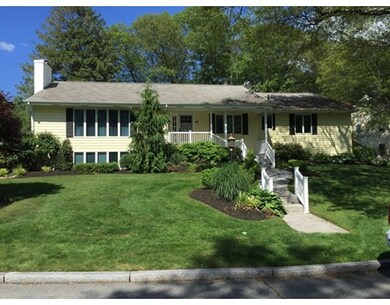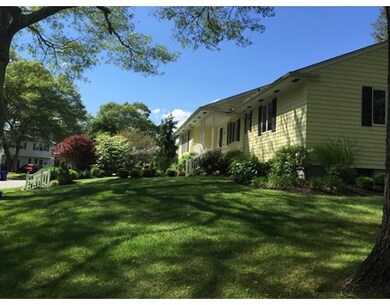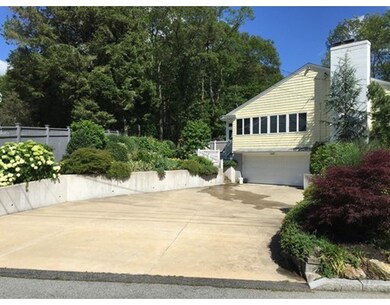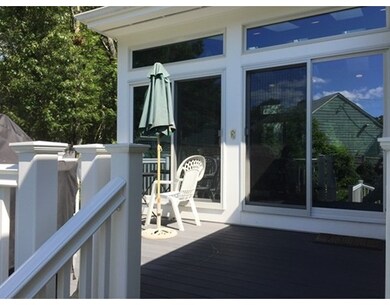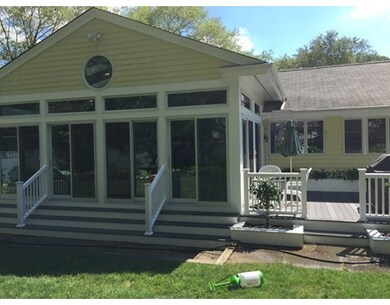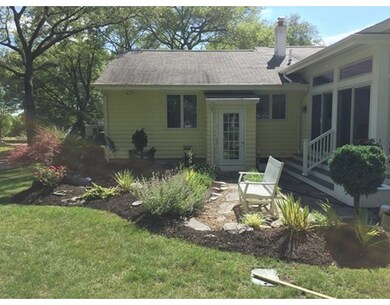
56 Highcrest Rd Fall River, MA 02720
Highlands-Fall River NeighborhoodAbout This Home
As of January 2019Executive Ranch Located In The Finest Fall River Location. Featuring A Beautiful Four Season Room Off The Kitchen. Stunning Built In Cabinets/Book Shelves Through Out The Open Floor Plan. Excellent Curb Appeal With Professional Landscaping, Sprinklers, and Mature Gardens. This Beautiful Home Boast The Highest Quality In Workmanship. Nothing To Do But Move In.
Last Buyer's Agent
Lisa Pelletier O'Brien
Amaral & Associates RE License #450500966
Home Details
Home Type
Single Family
Est. Annual Taxes
$7,413
Year Built
1956
Lot Details
0
Listing Details
- Lot Description: Corner, Paved Drive
- Other Agent: 1.00
- Special Features: None
- Property Sub Type: Detached
- Year Built: 1956
Interior Features
- Appliances: Range, Wall Oven, Dishwasher, Microwave, Countertop Range, Refrigerator, Washer, Dryer, Refrigerator - Wine Storage
- Fireplaces: 2
- Has Basement: Yes
- Fireplaces: 2
- Primary Bathroom: Yes
- Number of Rooms: 6
- Amenities: Public Transportation, Shopping, Highway Access, House of Worship, Private School, Public School
- Electric: Circuit Breakers, 200 Amps
- Energy: Insulated Windows, Storm Doors
- Flooring: Tile, Hardwood
- Interior Amenities: Security System, Cable Available, Wetbar
- Basement: Full, Partially Finished
- Bedroom 2: First Floor
- Bedroom 3: First Floor
- Bathroom #1: First Floor
- Bathroom #2: First Floor
- Bathroom #3: Basement
- Kitchen: First Floor
- Laundry Room: Basement
- Living Room: First Floor
- Master Bedroom: First Floor
- Master Bedroom Description: Bathroom - 3/4, Flooring - Hardwood
- Dining Room: First Floor
- Family Room: Basement
Exterior Features
- Roof: Asphalt/Fiberglass Shingles
- Construction: Frame
- Exterior: Shingles, Wood
- Exterior Features: Deck - Composite, Gutters, Professional Landscaping, Sprinkler System, Fenced Yard
- Foundation: Poured Concrete
Garage/Parking
- Garage Parking: Attached
- Garage Spaces: 1
- Parking: Off-Street
- Parking Spaces: 6
Utilities
- Cooling: Central Air
- Heating: Forced Air, Gas
- Cooling Zones: 1
- Heat Zones: 1
- Hot Water: Natural Gas
- Utility Connections: for Electric Range
Lot Info
- Assessor Parcel Number: M:0U-19 B:0000 L:0013
Ownership History
Purchase Details
Home Financials for this Owner
Home Financials are based on the most recent Mortgage that was taken out on this home.Similar Homes in Fall River, MA
Home Values in the Area
Average Home Value in this Area
Purchase History
| Date | Type | Sale Price | Title Company |
|---|---|---|---|
| Quit Claim Deed | -- | None Available |
Mortgage History
| Date | Status | Loan Amount | Loan Type |
|---|---|---|---|
| Open | $475,505 | Stand Alone Refi Refinance Of Original Loan | |
| Closed | $472,503 | VA | |
| Closed | $476,100 | VA | |
| Closed | $471,000 | VA | |
| Previous Owner | $250,000 | Stand Alone Refi Refinance Of Original Loan | |
| Previous Owner | $137,000 | No Value Available | |
| Previous Owner | $140,000 | No Value Available |
Property History
| Date | Event | Price | Change | Sq Ft Price |
|---|---|---|---|---|
| 01/04/2019 01/04/19 | Sold | $471,000 | -3.9% | $165 / Sq Ft |
| 10/13/2018 10/13/18 | Pending | -- | -- | -- |
| 09/26/2018 09/26/18 | Price Changed | $489,999 | -2.0% | $172 / Sq Ft |
| 09/14/2018 09/14/18 | For Sale | $499,999 | +33.0% | $175 / Sq Ft |
| 08/10/2015 08/10/15 | Sold | $375,900 | 0.0% | $107 / Sq Ft |
| 07/08/2015 07/08/15 | Pending | -- | -- | -- |
| 06/25/2015 06/25/15 | For Sale | $375,900 | -- | $107 / Sq Ft |
Tax History Compared to Growth
Tax History
| Year | Tax Paid | Tax Assessment Tax Assessment Total Assessment is a certain percentage of the fair market value that is determined by local assessors to be the total taxable value of land and additions on the property. | Land | Improvement |
|---|---|---|---|---|
| 2025 | $7,413 | $647,400 | $167,200 | $480,200 |
| 2024 | $6,584 | $573,000 | $160,800 | $412,200 |
| 2023 | $6,611 | $538,800 | $155,000 | $383,800 |
| 2022 | $5,765 | $456,800 | $143,600 | $313,200 |
| 2021 | $5,969 | $431,600 | $147,900 | $283,700 |
| 2020 | $5,456 | $377,600 | $147,900 | $229,700 |
| 2019 | $5,360 | $367,600 | $138,000 | $229,600 |
| 2018 | $5,287 | $361,600 | $143,200 | $218,400 |
| 2017 | $4,815 | $343,900 | $127,300 | $216,600 |
| 2016 | $4,550 | $333,800 | $127,300 | $206,500 |
| 2015 | $3,607 | $275,800 | $127,000 | $148,800 |
| 2014 | $3,470 | $275,800 | $127,000 | $148,800 |
Agents Affiliated with this Home
-
R
Seller's Agent in 2019
Roland Langevin
Amaral & Associates RE
-
Sean Lawrence
S
Buyer's Agent in 2019
Sean Lawrence
HomeSmart Professionals Real Estate
(401) 924-3327
1 in this area
56 Total Sales
-
Eric Gendron

Seller's Agent in 2015
Eric Gendron
Legacy Real Estate Company, LLC
(508) 801-3862
12 Total Sales
-
L
Buyer's Agent in 2015
Lisa Pelletier O'Brien
Amaral & Associates RE
Map
Source: MLS Property Information Network (MLS PIN)
MLS Number: 71863931
APN: FALL-000019U-000000-000013
- 327 Quincy St
- 391 Gibbs St
- 203 Martha St
- 5 Wayland St
- 201 Montgomery Cir
- 230 College Park Rd
- 959 Ray St
- 409 Crescent St
- 200 Joseph Dr
- 243 Crescent St
- Lot 40-A Jones St
- Lot 40-B Jones St
- 102 Terri Marie Way Unit 10
- 74 Terri Marie Way Unit 6
- 50 Clark St Unit 12
- 77 Columbus Dr
- 1928 N Main St Unit 4
- 393 Langley St
- 574 Florence St
- 217 Hathaway Commons Rd
