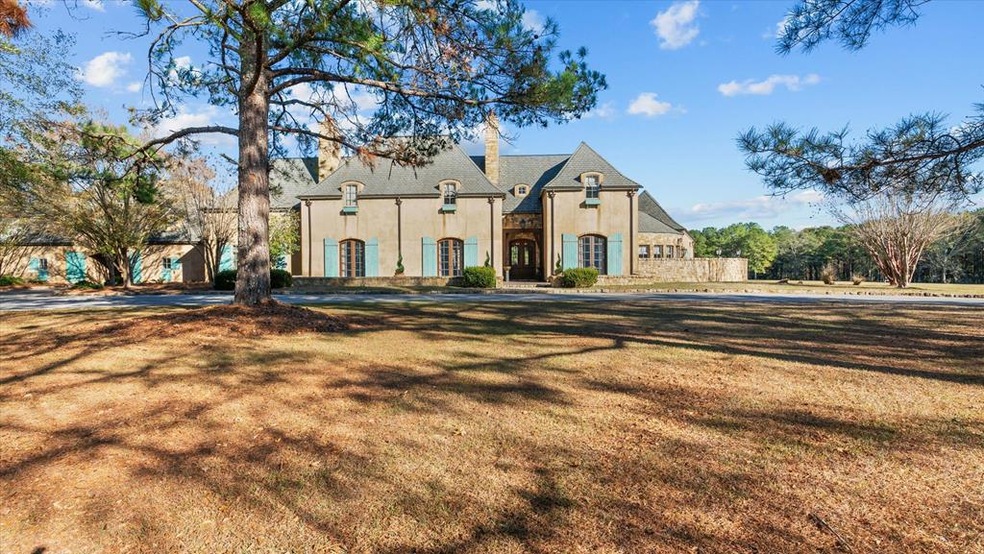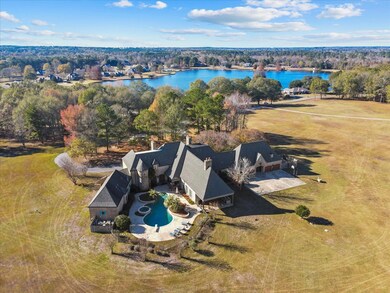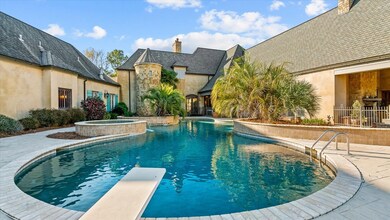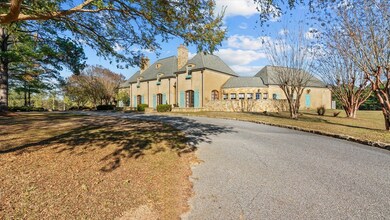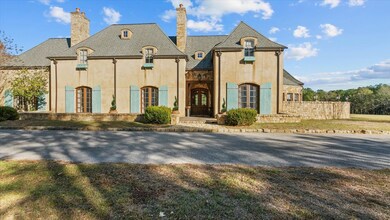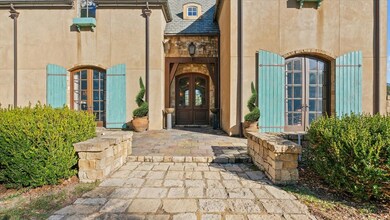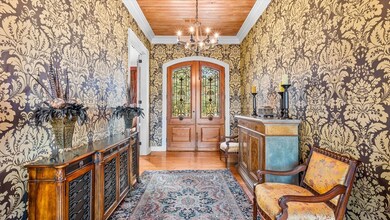
56 Lakeshore Dr Laurel, MS 39443
Estimated payment $11,988/month
Highlights
- Barn or Stable
- 98.23 Acre Lot
- Secluded Lot
- In Ground Pool
- View of Hills
- Formal Dining Room
About This Home
An extraordinary French Country Estate perched on a hilltop overlooking almost 100 acres in the West Jones school district. Each of the five bedrooms have en suite bathrooms, 12 foot ceilings, virgin cypress wide plank flooring, 18th century doors from New Orleans, interior cypress beams from the Godchaux sugar mill in Louisiana, custom stone imported from Montana and studs made of Canadian White Spruce. As you enter the home, the foyer boasts custom millwork and beautiful Scalamandre wallpaper. A turret with an amazing spiral staircase with custom iron and wood work, custom gunite pool and hot tub, four car garage, built in generator,1192 sq. ft. guest cabin and 40x60 barn. Furnishings could be included and the home may be purchased with less acreage if desired.
Home Details
Home Type
- Single Family
Est. Annual Taxes
- $20,896
Year Built
- Built in 2004
Lot Details
- 98.23 Acre Lot
- Secluded Lot
- Level Lot
- Garden
- Property is in excellent condition
Home Design
- Slab Foundation
- Architectural Shingle Roof
Interior Spaces
- 11,463 Sq Ft Home
- 1-Story Property
- Ceiling Fan
- Gas Log Fireplace
- Insulated Windows
- Drapes & Rods
- Formal Dining Room
- Storage
- Views of Hills
- Home Security System
Kitchen
- <<doubleOvenToken>>
- Gas Range
- Range Hood
- <<microwave>>
- Dishwasher
Flooring
- Carpet
- Tile
Bedrooms and Bathrooms
- 5 Bedrooms
- Walk-In Closet
Parking
- Garage
- Open Parking
Outdoor Features
- In Ground Pool
- Patio
- Rear Porch
Schools
- West Jones Elementary And Middle School
- West Jones High School
Horse Facilities and Amenities
- Barn or Stable
Utilities
- Central Air
- Heating System Uses Natural Gas
- Electric Water Heater
- Septic Tank
Map
Home Values in the Area
Average Home Value in this Area
Tax History
| Year | Tax Paid | Tax Assessment Tax Assessment Total Assessment is a certain percentage of the fair market value that is determined by local assessors to be the total taxable value of land and additions on the property. | Land | Improvement |
|---|---|---|---|---|
| 2024 | -- | $165,065 | $0 | $0 |
| 2023 | $20,896 | $165,131 | $0 | $0 |
| 2022 | $21,083 | $165,196 | $0 | $0 |
| 2021 | $21,181 | $165,275 | $0 | $0 |
| 2020 | $21,708 | $166,392 | $0 | $0 |
| 2019 | $21,801 | $166,457 | $0 | $0 |
| 2018 | $21,801 | $166,457 | $0 | $0 |
| 2017 | $21,769 | $166,402 | $0 | $0 |
| 2016 | $19,681 | $154,141 | $0 | $0 |
| 2015 | $18,737 | $153,928 | $0 | $0 |
| 2014 | $18,737 | $153,751 | $0 | $0 |
Property History
| Date | Event | Price | Change | Sq Ft Price |
|---|---|---|---|---|
| 02/11/2025 02/11/25 | For Sale | $1,850,000 | +15.6% | $161 / Sq Ft |
| 02/11/2025 02/11/25 | For Sale | $1,600,000 | -- | $140 / Sq Ft |
Mortgage History
| Date | Status | Loan Amount | Loan Type |
|---|---|---|---|
| Closed | $2,500,000 | No Value Available | |
| Closed | $417,000 | No Value Available | |
| Closed | $325,000 | Credit Line Revolving |
Similar Homes in Laurel, MS
Source: Laurel Board of REALTORS®
MLS Number: 36486
APN: 150T-19-00-007.02
- 0 Old Soso Rd
- 799 Mississippi 28
- 1013 Service Rd
- 376 Lonesome Pines Rd
- 423 Shady School Rd
- 243 Mississippi 28
- 969 Mississippi 28
- 0 Will Knight Rd
- 25 Neil Acres Rd
- 277 Service Rd
- 29 Mississippi 28
- 47 Hines Rd
- 0 Northridge Rd
- 2283 Mississippi 29
- 0 Cactus Dr
- 30 Sassy Ln
- 727 Soso Big Creek Rd
- 2 Windermere Blvd
- 10 Westerly Dr
- 5 Westerly Dr
