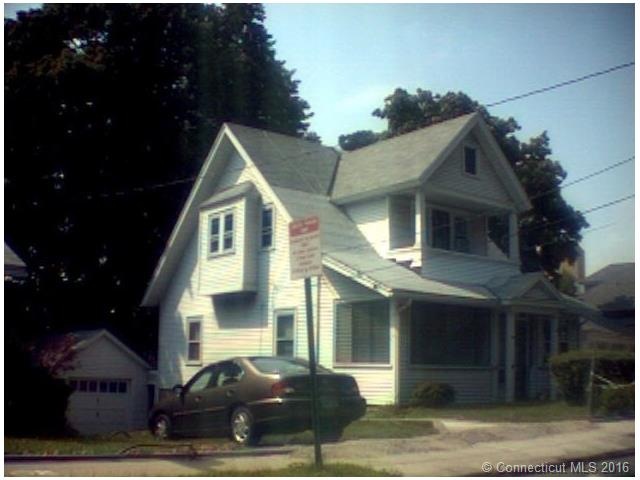
Highlights
- Medical Services
- No HOA
- Enclosed patio or porch
- Cape Cod Architecture
- 1 Car Detached Garage
- Central Air
About This Home
As of November 2021CONTRACTORS TAKE NOTICE! House can be rehabbed to become a wonderful home in a neighborhood of well maintained houses. Convenient to Rte.8 and one block walking distance from Griffin Hospital. Older gracious home with newer central air. High ceilings on the first floor. Three bedrooms on the second floor have lots of closet space. Hardwood on both floors. Front and rear porches. Fenced-in back yard. Be sure to check the attachment report from Naugatuck Valley Health District. All repairs must be completed prior to re-occupancy. SOLD AS IS.
Last Agent to Sell the Property
Mary Jane Alvarez
BHGRE Bannon & Hebert License #RES.0787693 Listed on: 08/15/2016
Last Buyer's Agent
Mia Easton
Century 21 Scala Group License #RES.0800221
Home Details
Home Type
- Single Family
Est. Annual Taxes
- $3,475
Year Built
- Built in 1917
Home Design
- Cape Cod Architecture
- Vinyl Siding
Interior Spaces
- 1,409 Sq Ft Home
- Unfinished Basement
- Basement Fills Entire Space Under The House
Kitchen
- Oven or Range
- <<microwave>>
- Dishwasher
Bedrooms and Bathrooms
- 3 Bedrooms
Laundry
- Dryer
- Washer
Parking
- 1 Car Detached Garage
- Driveway
Schools
- Irving Elementary School
- Derby Middle School
- Derby High School
Utilities
- Central Air
- Radiator
- Heating System Uses Natural Gas
Additional Features
- Enclosed patio or porch
- 5,227 Sq Ft Lot
Community Details
- No Home Owners Association
- Medical Services
Ownership History
Purchase Details
Home Financials for this Owner
Home Financials are based on the most recent Mortgage that was taken out on this home.Purchase Details
Home Financials for this Owner
Home Financials are based on the most recent Mortgage that was taken out on this home.Similar Home in Derby, CT
Home Values in the Area
Average Home Value in this Area
Purchase History
| Date | Type | Sale Price | Title Company |
|---|---|---|---|
| Warranty Deed | $245,000 | None Available | |
| Warranty Deed | $100,500 | -- |
Mortgage History
| Date | Status | Loan Amount | Loan Type |
|---|---|---|---|
| Open | $67,935 | FHA | |
| Open | $245,000 | Purchase Money Mortgage | |
| Previous Owner | $126,269 | Purchase Money Mortgage |
Property History
| Date | Event | Price | Change | Sq Ft Price |
|---|---|---|---|---|
| 11/15/2021 11/15/21 | Sold | $245,000 | +4.3% | $174 / Sq Ft |
| 09/01/2021 09/01/21 | Price Changed | $235,000 | -9.3% | $167 / Sq Ft |
| 07/24/2021 07/24/21 | For Sale | $259,000 | +157.7% | $184 / Sq Ft |
| 07/28/2017 07/28/17 | Sold | $100,500 | 0.0% | $71 / Sq Ft |
| 05/11/2017 05/11/17 | Pending | -- | -- | -- |
| 01/16/2017 01/16/17 | Price Changed | $100,500 | -12.6% | $71 / Sq Ft |
| 10/10/2016 10/10/16 | Price Changed | $115,000 | -17.9% | $82 / Sq Ft |
| 08/15/2016 08/15/16 | For Sale | $140,000 | -- | $99 / Sq Ft |
Tax History Compared to Growth
Tax History
| Year | Tax Paid | Tax Assessment Tax Assessment Total Assessment is a certain percentage of the fair market value that is determined by local assessors to be the total taxable value of land and additions on the property. | Land | Improvement |
|---|---|---|---|---|
| 2025 | $4,857 | $112,420 | $19,420 | $93,000 |
| 2024 | $4,857 | $112,420 | $19,460 | $92,960 |
| 2023 | $4,339 | $112,420 | $19,460 | $92,960 |
| 2022 | $4,339 | $112,420 | $19,460 | $92,960 |
| 2021 | $4,339 | $112,420 | $19,460 | $92,960 |
| 2020 | $3,725 | $84,910 | $17,640 | $67,270 |
| 2019 | $3,555 | $84,910 | $17,640 | $67,270 |
| 2018 | $3,255 | $82,670 | $17,640 | $65,030 |
| 2017 | $3,255 | $82,670 | $17,640 | $65,030 |
| 2016 | $3,255 | $82,670 | $17,640 | $65,030 |
| 2015 | $3,155 | $88,270 | $17,640 | $70,630 |
| 2014 | $3,155 | $88,270 | $17,640 | $70,630 |
Agents Affiliated with this Home
-
Nick DeSabella

Seller's Agent in 2021
Nick DeSabella
Century 21 Scala Group
(203) 374-9451
2 in this area
44 Total Sales
-
M
Buyer's Agent in 2021
Michael Antonini
Berkshire Hathaway Home Services
-
M
Seller's Agent in 2017
Mary Jane Alvarez
BHGRE Bannon & Hebert
-
M
Buyer's Agent in 2017
Mia Easton
Century 21 Scala Group
Map
Source: SmartMLS
MLS Number: L10157752
APN: DERB-000008-000009-000190
- 17 Russell St
- 64 Mohawk Ave
- 14 Indian Ave
- 196 Hawkins St
- 69 Seymour Ave
- 66 Seymour Ave
- 61 Seymour Ave Unit 2
- 10 9th St Unit 12
- 17 May St
- 12 Summit St
- 269 Olivia St Unit 271
- 21 West Rd
- 6 Crescent St
- 40 Grove St
- 199 Elizabeth St Unit 201
- 273 Derby Ave Unit 810
- 26 Columbia St
- 44 Lafayette St
- 113 Park Ave
- 111 Park Ave
