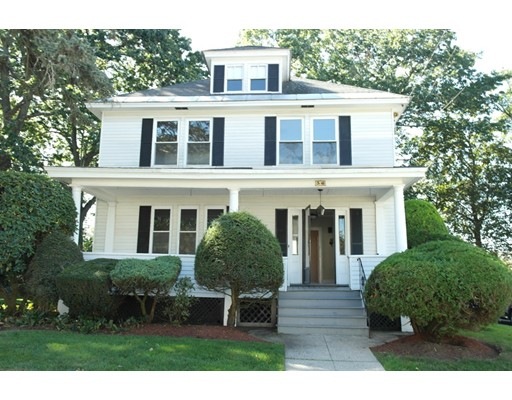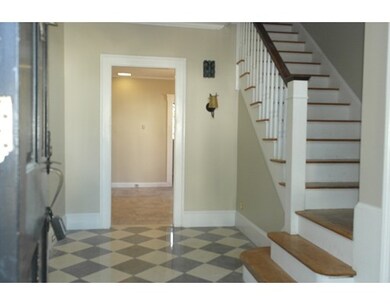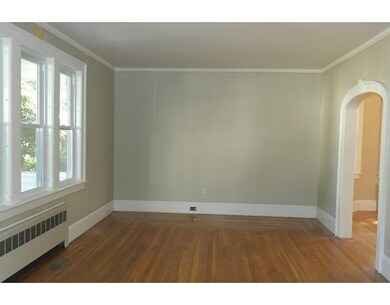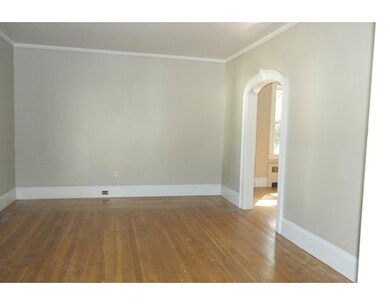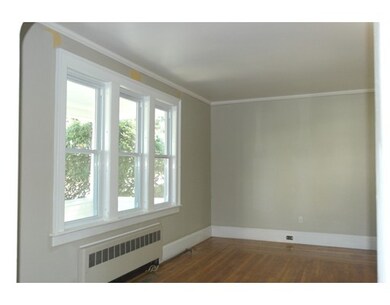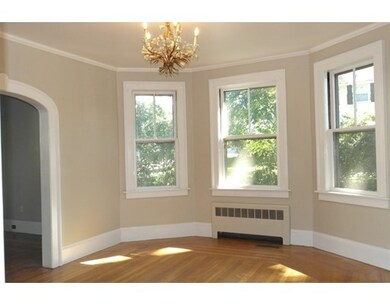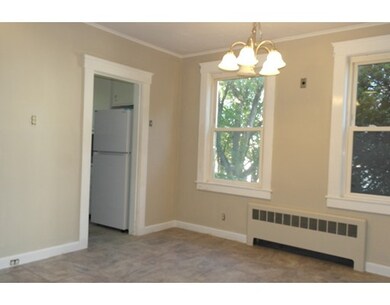
56 Monadnock Ave Lowell, MA 01851
Highlands NeighborhoodAbout This Home
As of September 2019Come and see this property that has been freshly painted and new carpeting!! Large Upper Highlands Colonial with 3 bedrooms, 1.5 baths and plenty of room for your entire family now available! Spacious front porch, foyer, period details/updated fixtures. Large eat-in kitchen and galley cooking area, large formal living/dining room with gleaming hardwood floor, heated bonus room w/sliding glass doors to mature lush grounds, regularly landscaped with sprinkler system. Three bedrooms on 2nd floor, possibility for 4th bedroom/office as well. Partially finished basement for exercise/media space. Central air, 2 car detached garage plus plenty of off-street parking also. Charm with modern updates. Easy to show!
Last Agent to Sell the Property
Kathleen Donoghue
Coldwell Banker Realty - Chelmsford Listed on: 09/29/2017

Home Details
Home Type
Single Family
Est. Annual Taxes
$6,790
Year Built
1920
Lot Details
0
Listing Details
- Lot Description: Paved Drive
- Property Type: Single Family
- Single Family Type: Detached
- Style: Colonial
- Other Agent: 2.00
- Lead Paint: Unknown
- Year Built Description: Approximate
- Special Features: None
- Property Sub Type: Detached
- Year Built: 1920
Interior Features
- Has Basement: Yes
- Number of Rooms: 7
- Amenities: Public Transportation, Shopping, Golf Course, Medical Facility, Laundromat, Highway Access, University
- Electric: 200 Amps
- Energy: Insulated Windows
- Flooring: Wood, Tile, Wall to Wall Carpet
- Insulation: Full
- Interior Amenities: Security System, Cable Available, Walk-up Attic
- Basement: Full, Partially Finished, Interior Access
- Bedroom 2: Second Floor, 12X12
- Bedroom 3: Second Floor, 11X10
- Bathroom #1: First Floor, 03X07
- Bathroom #2: Second Floor, 07X06
- Kitchen: First Floor, 14X12
- Laundry Room: Basement
- Living Room: First Floor, 17X12
- Master Bedroom: Second Floor, 12X12
- Master Bedroom Description: Closet - Walk-in
- Dining Room: First Floor, 14X12
- No Bedrooms: 3
- Full Bathrooms: 1
- Half Bathrooms: 1
- Oth1 Room Name: Office
- Oth1 Dimen: 08X08
- Oth1 Dscrp: Flooring - Hardwood
- Oth2 Dimen: 11X17
- Oth2 Dscrp: Flooring - Wall to Wall Carpet
- Oth3 Dimen: 19X17
- Oth3 Dscrp: Flooring - Wall to Wall Carpet
- Oth4 Dimen: 12X07
- Oth4 Dscrp: Flooring - Stone/Ceramic Tile
- Oth5 Dimen: 05X04
- Main Lo: K95001
- Main So: NB2726
- Estimated Sq Ft: 2537.00
Exterior Features
- Construction: Frame
- Exterior: Aluminum
- Exterior Features: Porch, Professional Landscaping, Sprinkler System
- Foundation: Poured Concrete
Garage/Parking
- Garage Parking: Detached, Garage Door Opener
- Garage Spaces: 2
- Parking: Off-Street
- Parking Spaces: 5
Utilities
- Cooling Zones: 2
- Heat Zones: 3
- Hot Water: Electric
- Sewer: City/Town Sewer
- Water: City/Town Water
Lot Info
- Assessor Parcel Number: M:73 B:4125 L:56
- Zoning: S1002
- Acre: 0.23
- Lot Size: 10000.00
Multi Family
- Foundation: 29 x 33
Ownership History
Purchase Details
Home Financials for this Owner
Home Financials are based on the most recent Mortgage that was taken out on this home.Similar Homes in Lowell, MA
Home Values in the Area
Average Home Value in this Area
Purchase History
| Date | Type | Sale Price | Title Company |
|---|---|---|---|
| Deed | $330,000 | -- | |
| Deed | $330,000 | -- |
Mortgage History
| Date | Status | Loan Amount | Loan Type |
|---|---|---|---|
| Open | $500,536 | FHA | |
| Closed | $496,540 | FHA | |
| Closed | $12,395 | FHA | |
| Closed | $382,936 | FHA | |
| Closed | $363,750 | New Conventional | |
| Closed | $217,150 | Stand Alone Refi Refinance Of Original Loan | |
| Closed | $40,000 | No Value Available | |
| Closed | $276,000 | No Value Available | |
| Closed | $264,000 | Purchase Money Mortgage |
Property History
| Date | Event | Price | Change | Sq Ft Price |
|---|---|---|---|---|
| 09/20/2019 09/20/19 | Sold | $390,000 | 0.0% | $154 / Sq Ft |
| 08/14/2019 08/14/19 | Pending | -- | -- | -- |
| 08/09/2019 08/09/19 | Price Changed | $389,900 | +0.2% | $154 / Sq Ft |
| 08/06/2019 08/06/19 | For Sale | $389,000 | +3.7% | $153 / Sq Ft |
| 11/21/2017 11/21/17 | Sold | $375,000 | -1.1% | $148 / Sq Ft |
| 10/23/2017 10/23/17 | Pending | -- | -- | -- |
| 09/29/2017 09/29/17 | For Sale | $379,000 | -- | $149 / Sq Ft |
Tax History Compared to Growth
Tax History
| Year | Tax Paid | Tax Assessment Tax Assessment Total Assessment is a certain percentage of the fair market value that is determined by local assessors to be the total taxable value of land and additions on the property. | Land | Improvement |
|---|---|---|---|---|
| 2025 | $6,790 | $591,500 | $214,600 | $376,900 |
| 2024 | $6,423 | $539,300 | $183,800 | $355,500 |
| 2023 | $6,051 | $487,200 | $159,800 | $327,400 |
| 2022 | $5,742 | $452,500 | $145,300 | $307,200 |
| 2021 | $5,361 | $398,300 | $126,400 | $271,900 |
| 2020 | $4,958 | $371,100 | $112,600 | $258,500 |
| 2019 | $4,768 | $339,600 | $112,800 | $226,800 |
| 2018 | $4,473 | $323,900 | $107,400 | $216,500 |
| 2017 | $4,439 | $297,500 | $97,600 | $199,900 |
| 2016 | $4,304 | $283,900 | $100,900 | $183,000 |
| 2015 | $4,079 | $263,500 | $97,300 | $166,200 |
| 2013 | $3,865 | $257,500 | $112,800 | $144,700 |
Agents Affiliated with this Home
-
D
Seller's Agent in 2019
Diana Heath
Keller Williams Realty-Merrimack
-
B
Seller Co-Listing Agent in 2019
Bradley Heath
Keller Williams Realty-Merrimack
-
Team Correia

Buyer's Agent in 2019
Team Correia
Keller Williams Realty - Merrimack
(978) 520-9793
5 in this area
151 Total Sales
-
K
Seller's Agent in 2017
Kathleen Donoghue
Coldwell Banker Realty - Chelmsford
-
Richard Rosa

Buyer's Agent in 2017
Richard Rosa
Buyers Brokers Only, LLC
(978) 835-5906
1 in this area
75 Total Sales
Map
Source: MLS Property Information Network (MLS PIN)
MLS Number: 72236165
APN: LOWE-000073-004125-000056
- 890 Westford St
- 21 Florence Ave
- 23 Shawmut Ave
- 4 Tamarack St
- 15 Middlesex Park
- 271 Gibson St
- 305 Pine St Unit 18
- 30 Livingston Ave
- 1311 Middlesex St
- 1280 Middlesex St Unit 6
- 1280 Middlesex St Unit 4
- 1280 Middlesex St Unit 5
- 1280 Middlesex St Unit 2
- 1280 Middlesex St Unit 3
- 1280 Middlesex St Unit 1
- 27 Burtt St
- 30 Troy St
- 257 Stevens St
- 36 Highland Ave
- 345 Pawtucket Blvd Unit 5
