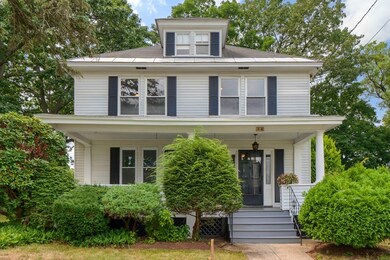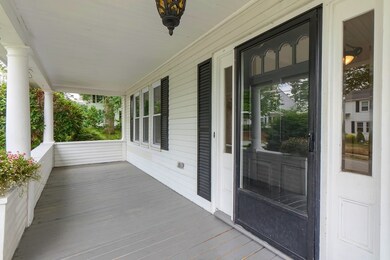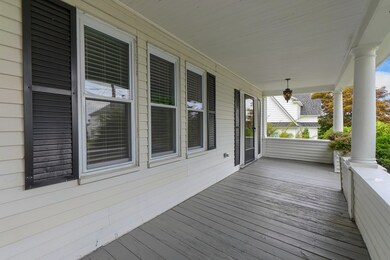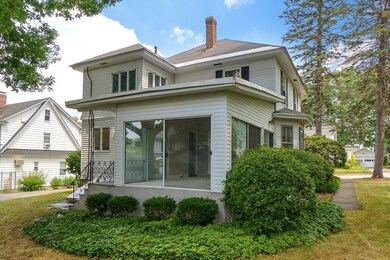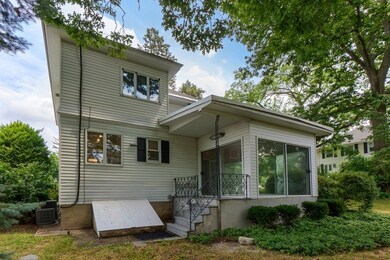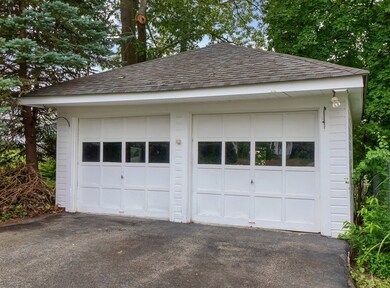
56 Monadnock Ave Lowell, MA 01851
Highlands NeighborhoodHighlights
- Wood Flooring
- Porch
- Central Air
- Attic
- French Doors
- Heating System Uses Steam
About This Home
As of September 2019Upper Highlands charming 3 bedroom, 1.5 bathroom Colonial is not to be missed! As you enter the marble tiled Foyer from the large Front Porch you see the many beautiful period details in this home. Both the Living Room & Dining Room have beautiful hardwood floors and arched doorways. From the bay windowed Dining Room there are French doors that lead to the Sun room with a sky light. The Sun Room has sliders that look out onto the pretty backyard. The large eat- in Kitchen has built-in storage and a Galley cooking area with subway tiled backsplash. Go up the turned stair case to the second floor with hardwood floors, 3 bedrooms & full bath. There is an add'll room on the second floor that can be used as a bedroom or home office. The partially finished basement offers additional living space There is a 2 car garage & Central AC. This move in ready home offer lots of space for large gatherings & entertainment. Please join us at the Open Houses on Sat & Sun 12:00 to 2:
Last Agent to Sell the Property
Diana Heath
Keller Williams Realty-Merrimack License #456014503 Listed on: 08/06/2019
Co-Listed By
Bradley Heath
Keller Williams Realty-Merrimack License #456010991
Home Details
Home Type
- Single Family
Est. Annual Taxes
- $6,790
Year Built
- Built in 1920
Lot Details
- Sprinkler System
- Property is zoned S1002
Parking
- 2 Car Garage
Interior Spaces
- French Doors
- Dishwasher
- Attic
- Basement
Flooring
- Wood
- Tile
Laundry
- Dryer
- Washer
Outdoor Features
- Porch
Utilities
- Central Air
- Heating System Uses Steam
- Heating System Uses Oil
- Electric Water Heater
- High Speed Internet
- Cable TV Available
Ownership History
Purchase Details
Home Financials for this Owner
Home Financials are based on the most recent Mortgage that was taken out on this home.Similar Homes in Lowell, MA
Home Values in the Area
Average Home Value in this Area
Purchase History
| Date | Type | Sale Price | Title Company |
|---|---|---|---|
| Deed | $330,000 | -- | |
| Deed | $330,000 | -- |
Mortgage History
| Date | Status | Loan Amount | Loan Type |
|---|---|---|---|
| Open | $500,536 | FHA | |
| Closed | $496,540 | FHA | |
| Closed | $12,395 | FHA | |
| Closed | $382,936 | FHA | |
| Closed | $363,750 | New Conventional | |
| Closed | $217,150 | Stand Alone Refi Refinance Of Original Loan | |
| Closed | $40,000 | No Value Available | |
| Closed | $276,000 | No Value Available | |
| Closed | $264,000 | Purchase Money Mortgage |
Property History
| Date | Event | Price | Change | Sq Ft Price |
|---|---|---|---|---|
| 09/20/2019 09/20/19 | Sold | $390,000 | 0.0% | $154 / Sq Ft |
| 08/14/2019 08/14/19 | Pending | -- | -- | -- |
| 08/09/2019 08/09/19 | Price Changed | $389,900 | +0.2% | $154 / Sq Ft |
| 08/06/2019 08/06/19 | For Sale | $389,000 | +3.7% | $153 / Sq Ft |
| 11/21/2017 11/21/17 | Sold | $375,000 | -1.1% | $148 / Sq Ft |
| 10/23/2017 10/23/17 | Pending | -- | -- | -- |
| 09/29/2017 09/29/17 | For Sale | $379,000 | -- | $149 / Sq Ft |
Tax History Compared to Growth
Tax History
| Year | Tax Paid | Tax Assessment Tax Assessment Total Assessment is a certain percentage of the fair market value that is determined by local assessors to be the total taxable value of land and additions on the property. | Land | Improvement |
|---|---|---|---|---|
| 2025 | $6,790 | $591,500 | $214,600 | $376,900 |
| 2024 | $6,423 | $539,300 | $183,800 | $355,500 |
| 2023 | $6,051 | $487,200 | $159,800 | $327,400 |
| 2022 | $5,742 | $452,500 | $145,300 | $307,200 |
| 2021 | $5,361 | $398,300 | $126,400 | $271,900 |
| 2020 | $4,958 | $371,100 | $112,600 | $258,500 |
| 2019 | $4,768 | $339,600 | $112,800 | $226,800 |
| 2018 | $4,473 | $323,900 | $107,400 | $216,500 |
| 2017 | $4,439 | $297,500 | $97,600 | $199,900 |
| 2016 | $4,304 | $283,900 | $100,900 | $183,000 |
| 2015 | $4,079 | $263,500 | $97,300 | $166,200 |
| 2013 | $3,865 | $257,500 | $112,800 | $144,700 |
Agents Affiliated with this Home
-
D
Seller's Agent in 2019
Diana Heath
Keller Williams Realty-Merrimack
-
B
Seller Co-Listing Agent in 2019
Bradley Heath
Keller Williams Realty-Merrimack
-
Team Correia

Buyer's Agent in 2019
Team Correia
Keller Williams Realty - Merrimack
(978) 520-9793
5 in this area
151 Total Sales
-
K
Seller's Agent in 2017
Kathleen Donoghue
Coldwell Banker Realty - Chelmsford
-
Richard Rosa

Buyer's Agent in 2017
Richard Rosa
Buyers Brokers Only, LLC
(978) 835-5906
1 in this area
75 Total Sales
Map
Source: MLS Property Information Network (MLS PIN)
MLS Number: 72547250
APN: LOWE-000073-004125-000056
- 890 Westford St
- 21 Florence Ave
- 23 Shawmut Ave
- 4 Tamarack St
- 15 Middlesex Park
- 271 Gibson St
- 305 Pine St Unit 18
- 30 Livingston Ave
- 1311 Middlesex St
- 1280 Middlesex St Unit 6
- 1280 Middlesex St Unit 4
- 1280 Middlesex St Unit 5
- 1280 Middlesex St Unit 2
- 1280 Middlesex St Unit 3
- 1280 Middlesex St Unit 1
- 27 Burtt St
- 30 Troy St
- 1821 Middlesex St Unit 3
- 257 Stevens St
- 36 Highland Ave

