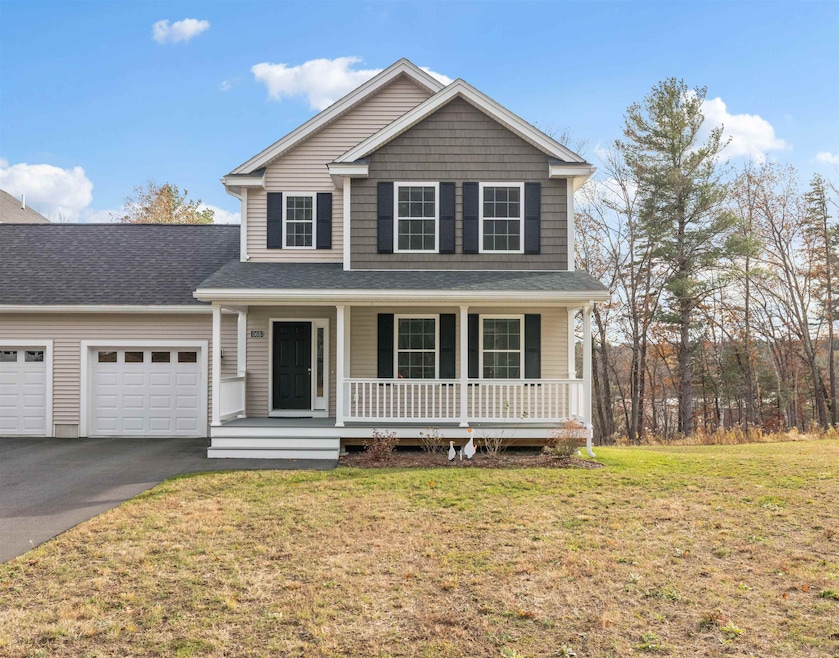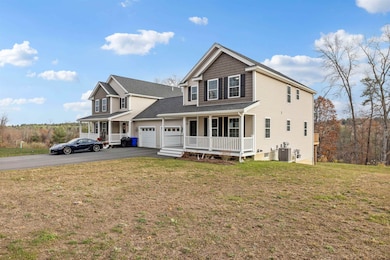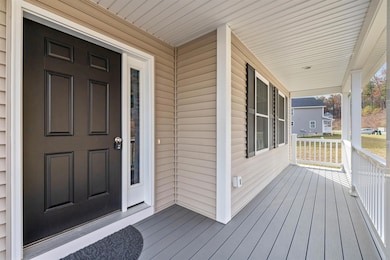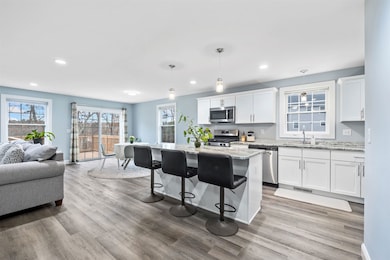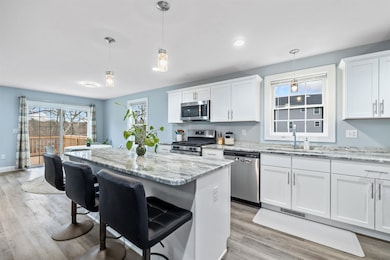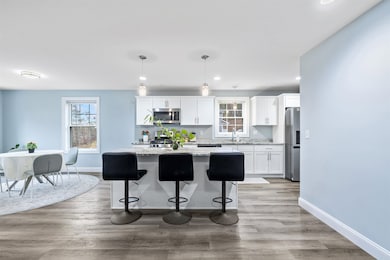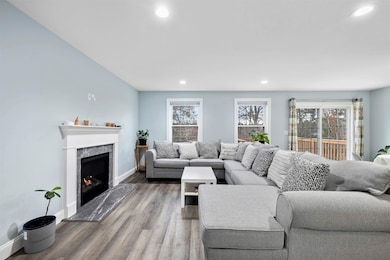
56 Terraceview Dr Hudson, NH 03051
Estimated payment $3,948/month
Highlights
- Popular Property
- Deck
- Family Room Off Kitchen
- Colonial Architecture
- Open Floorplan
- Natural Light
About This Home
RARE 3 BEDROOM/3 BATH CONDEX - Why wait for new construction when this 2-year-young gem offers more—and then some? Thoughtfully enhanced by the seller with all the finishing touches new builds often skip, including gutters, bathroom mirrors, blinds, and a beautifully tiled shower. This home is truly move-in ready.
Step inside and discover a spacious, light-filled layout featuring 3 bedrooms and 3 baths. The open-concept first floor living area is anchored by a cozy gas fireplace and recessed lighting, while the kitchen offers a pantry closet and plenty of cabinet space and center island. This open, flexible floor plan is perfect for entertaining. Upstairs, enjoy the convenience of second-floor laundry and a spacious primary suite with walk-in closet and double vanity bath.
Additional highlights include:
• 12x12 deck • Walk-out basement with slider/expansion potential
• Central A/C and Natural Gas Heat
• Public water
• Tons of closet space throughout
• NO monthly condo fees—just the freedom of homeownership
This is the rare Condex that checks every box. Schedule your showing today and experience the comfort, style, and value this home delivers.
Listing Agent
Coldwell Banker Realty Bedford NH Brokerage Phone: 603-289-0309 License #033855 Listed on: 11/13/2025

Open House Schedule
-
Friday, November 21, 20254:00 to 6:00 pm11/21/2025 4:00:00 PM +00:0011/21/2025 6:00:00 PM +00:00Public Open House - All are welcomeAdd to Calendar
-
Saturday, November 22, 202510:00 am to 12:30 pm11/22/2025 10:00:00 AM +00:0011/22/2025 12:30:00 PM +00:00PUBLIC OPEN HOUSEAdd to Calendar
Property Details
Home Type
- Condominium
Est. Annual Taxes
- $7,417
Year Built
- Built in 2023
Parking
- 1 Car Garage
Home Design
- Colonial Architecture
- Farmhouse Style Home
- Concrete Foundation
- Wood Frame Construction
- Radon Mitigation System
Interior Spaces
- Property has 2 Levels
- Natural Light
- Blinds
- Family Room Off Kitchen
- Open Floorplan
- Living Room
- Dining Area
Kitchen
- Gas Range
- Microwave
- Dishwasher
- Kitchen Island
Flooring
- Carpet
- Tile
- Vinyl Plank
Bedrooms and Bathrooms
- 3 Bedrooms
- En-Suite Bathroom
Laundry
- Dryer
- Washer
Basement
- Basement Fills Entire Space Under The House
- Interior Basement Entry
Outdoor Features
- Deck
Schools
- Hudson Memorial Middle School
- Alvirne High School
Utilities
- Central Air
- Underground Utilities
- Leach Field
Community Details
- Granite Heights Condos
- Granite Heights Subdivision
Listing and Financial Details
- Legal Lot and Block 014-002 / 029
- Assessor Parcel Number 161
Map
Home Values in the Area
Average Home Value in this Area
Property History
| Date | Event | Price | List to Sale | Price per Sq Ft |
|---|---|---|---|---|
| 11/13/2025 11/13/25 | For Sale | $633,000 | -- | $322 / Sq Ft |
About the Listing Agent

Nadine has been enthusiastic about listing and selling real estate in the great state of New Hampshire for decades. Nadine has sold through the thriving markets as well as the tough downturns. Her ability to change with the times has been a very valuable asset. There is not too much Nadine has not seen and that is what makes this business so interesting!
Nadine loves helping people make their dreams come true or simply accomplishing their goals. Whether you are a first-time buyer, an
Nadine's Other Listings
Source: PrimeMLS
MLS Number: 5069506
- 37 Dugout Rd Unit B
- 6 Lund Dr
- 4 Hilltop Dr
- 45 Mobile Dr
- 11 Teloian Dr
- 53 Kimball Hill Rd
- 21 Griffin Rd
- 87 Speare Rd
- 11 Misty Meadow Rd
- 31 Shadowbrook Dr
- 12 April Ct Unit B
- 25 Clearview Cir Unit A
- 7 Romans Rd
- 81 Robinson Rd Unit A
- 63 Mammoth Rd
- 319 Fox Run Rd
- 19 David Dr
- 18 Stoney Ln
- 4 Elijah Hill Ln
- 138 Castle Hill Rd
- 4 Monroe Dr
- 98 Barbara Ln Unit 48
- 108 Central St
- 255 Derry Rd
- 18-24 Roosevelt Ave
- 4 Dutch Dr
- 11 Bancroft St
- 124 Mammoth Rd
- 4 Sanders St
- 44 Walden Pond Dr
- 8 Heritage Rd
- 8 Heritage Rd Unit 1
- 110 E Hollis St Unit 113
- 110 E Hollis St Unit 125
- 110 E Hollis St Unit 111
- 110 E Hollis St Unit 222
- 110 E Hollis St Unit 421
- 110 E Hollis St Unit 316
- 110 E Hollis St Unit 325
- 110 E Hollis St Unit 326
