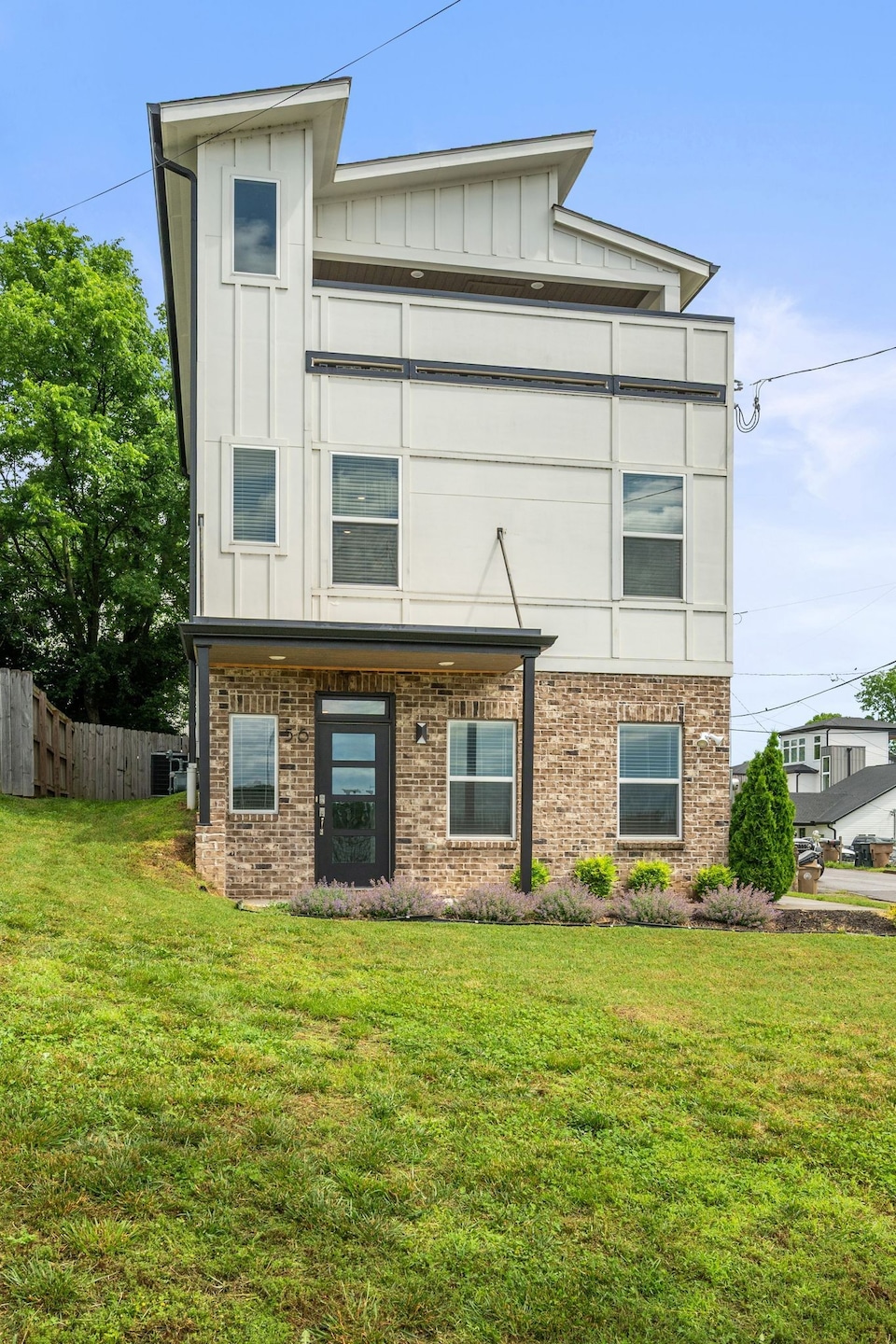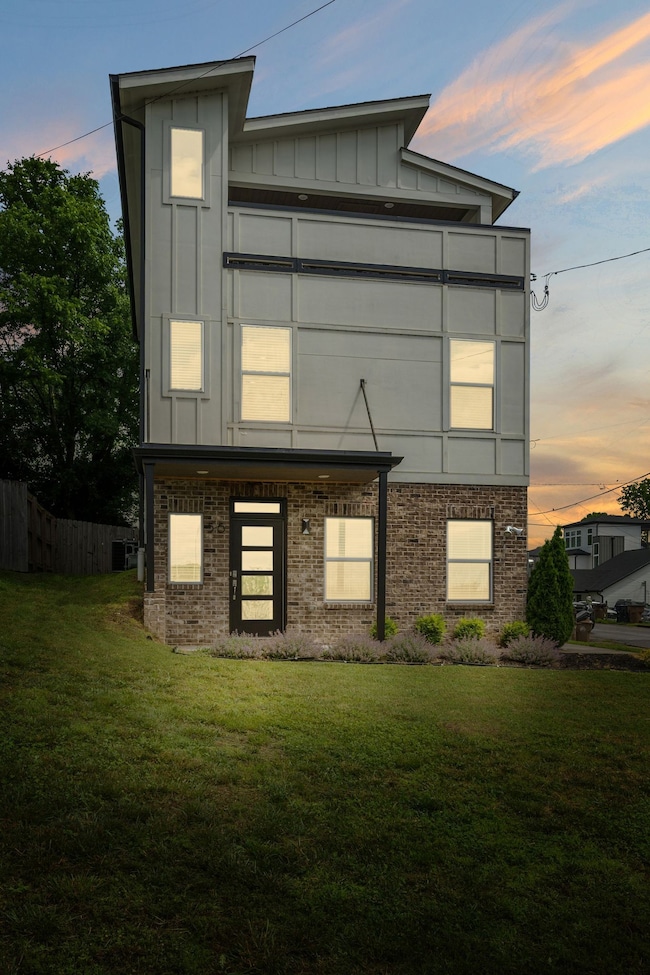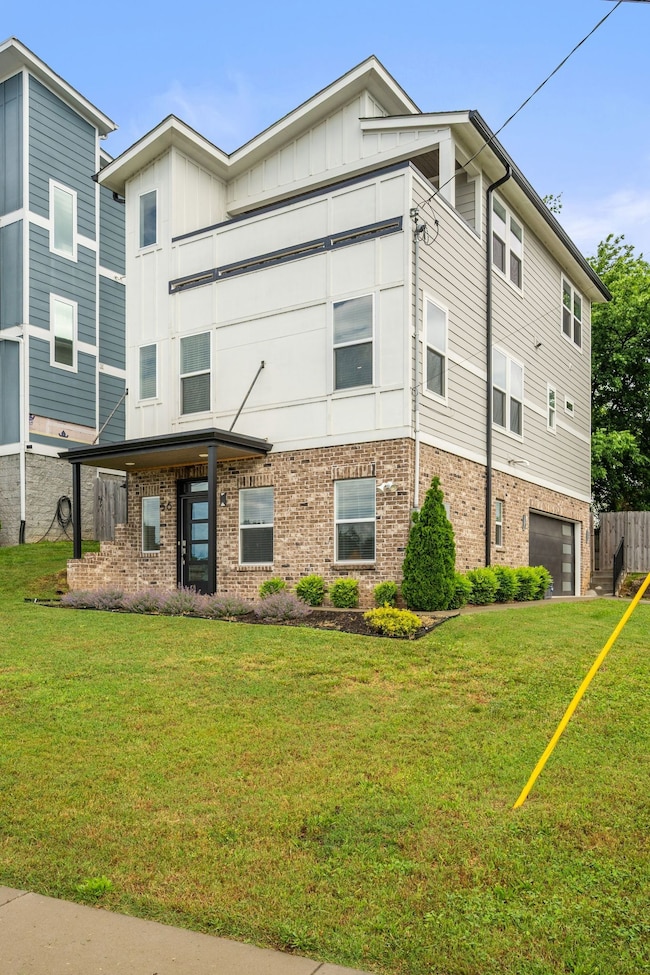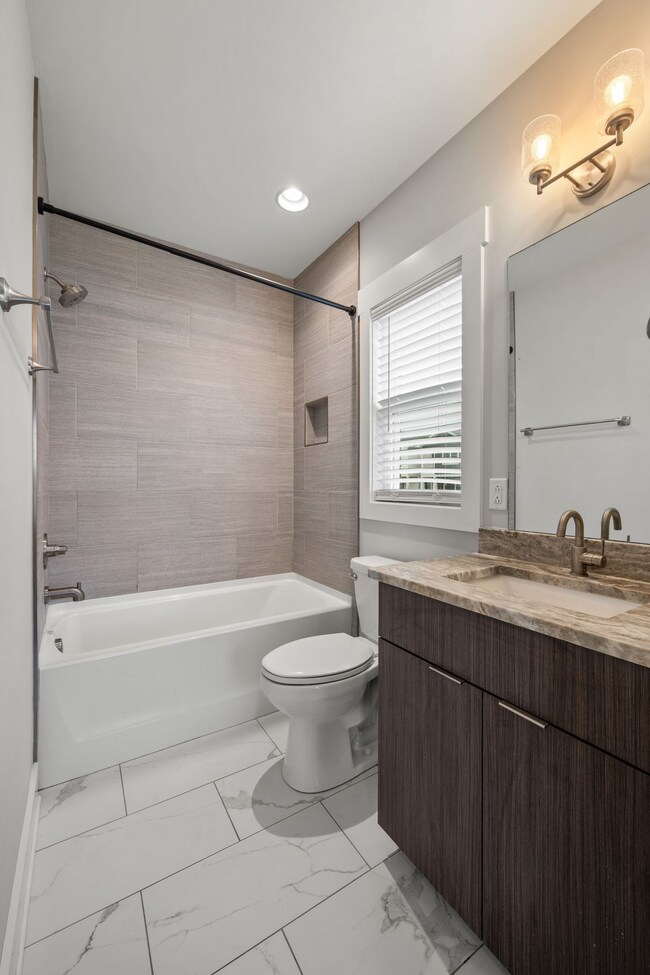56 Twin St Nashville, TN 37209
Charlotte Park NeighborhoodHighlights
- Deck
- Porch
- Cooling Available
- No HOA
- Walk-In Closet
- Central Heating
About This Home
Welcome to this exceptional 4-bedroom, 3.5-bath home on a private corner lot in the highly sought-after Charlotte Park neighborhood. From the moment you step inside, you'll be drawn in by the seamless open layout, thoughtfully designed for both everyday living and stylish entertaining. High-end designer finishes elevate every inch of this home, offering a sleek, modern aesthetic that feels both luxurious and livable. The attached 2-car garage provides added convenience, while the crown jewel awaits upstairs — a sprawling, partially covered rooftop deck with a built-in bar and uninterrupted views of the downtown Nashville skyline. It's the perfect backdrop for sunset cocktails or weekend gatherings. Step outside to your private, fenced-in yard with a concrete patio — ideal for pets, play, or simply enjoying your own green space in the city. This home truly has it all: space, style, views, and a location that’s second to none. Come see for yourself — this is Charlotte Park living at its finest.
Listing Agent
WEICHERT, REALTORS - The Andrews Group License #379535 Listed on: 05/27/2025

Home Details
Home Type
- Single Family
Est. Annual Taxes
- $4,363
Year Built
- Built in 2021
Parking
- 2 Car Garage
Home Design
- Shingle Roof
Interior Spaces
- 1,982 Sq Ft Home
- Property has 3 Levels
- Furnished or left unfurnished upon request
- Ceiling Fan
- Crawl Space
Bedrooms and Bathrooms
- 4 Bedrooms | 1 Main Level Bedroom
- Walk-In Closet
Outdoor Features
- Deck
- Porch
Schools
- Cockrill Elementary School
- Moses Mckissack Middle School
- Pearl Cohn Magnet High School
Utilities
- Cooling Available
- Central Heating
- Heating System Uses Natural Gas
Listing and Financial Details
- Property Available on 5/27/25
- Assessor Parcel Number 09114027100
Community Details
Overview
- No Home Owners Association
- West Nashville Heights Subdivision
Pet Policy
- Pets Allowed
Map
Source: Realtracs
MLS Number: 2891596
APN: 091-14-0-271
- 72 Twin St
- 42 Twin St
- 5913 A Maxon Ave
- 511 Stevenson St Unit A
- 519 Snyder Ave
- 521 Stevenson St
- 525B Stevenson St
- 513 Nichol Rd
- 537B Stevenson St
- 6105 Obrien Ave
- 549 Stevenson St
- 5828 Robertson Ave
- 6037 Sterling St
- 414 E Bend Dr
- 232 Oceola Ave
- 234 Oceola Ave
- 412 E Bend Dr
- 6328B Columbia Ave
- 6002 Sterling St
- 5511 Urbandale Ave
- 5802 Maxon Ave
- 574 Stevenson St
- 227 Oceola Ave Unit 3
- 227 Oceola Ave Unit 1
- 5700 Leslie Ave
- 6000 Sterling St
- 5800 Maudina Ave
- 223B Orlando Ave
- 5506 Winn Ave
- 6361 A Ivy St
- 6319 Charlotte Pike
- 5400 Burgess Ave
- 312 Becanni Ln
- 5310 Georgia Ave Unit A
- 6319 Thunderbird Dr
- 601 Ries Ave Unit B
- 630 Waco Dr
- 5816 Morrow Rd Unit ID1051667P
- 6416 Premier Dr
- 6228 Robertson Ave






