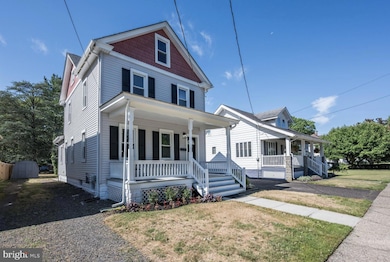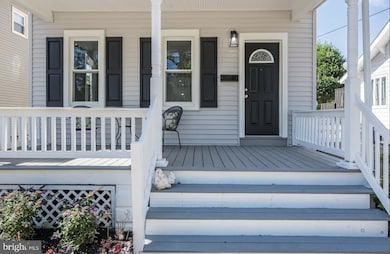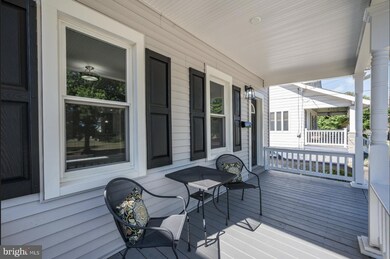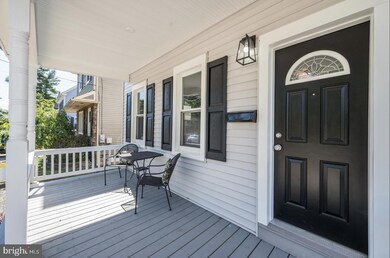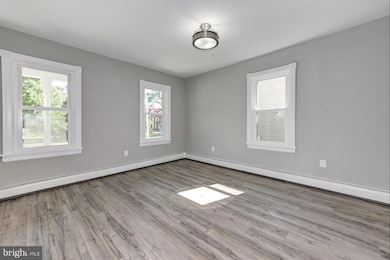
56 Union St Medford, NJ 08055
Outlying Medford Township NeighborhoodHighlights
- Colonial Architecture
- No HOA
- Hot Water Baseboard Heater
- Haines Memorial 6th Grade Center Rated A-
About This Home
As of September 2024Located in charming downtown Medford walking distance to shops, restaurants, breweries and parks. This home offers 3 bedrooms and 2 baths, living room and a beautiful eat-in kitchen leading out to ample back yard with patio and shed. New main roof. Driveway is on the left side of the home offers plenty of off street parking too.
Home Details
Home Type
- Single Family
Est. Annual Taxes
- $5,076
Year Built
- Built in 1920
Lot Details
- 6,804 Sq Ft Lot
- Property is zoned RHO
Parking
- Driveway
Home Design
- Colonial Architecture
- Frame Construction
Interior Spaces
- 1,775 Sq Ft Home
- Property has 2.5 Levels
- Partial Basement
Bedrooms and Bathrooms
- 3 Main Level Bedrooms
- 2 Full Bathrooms
Utilities
- Ductless Heating Or Cooling System
- Heating System Uses Oil
- Hot Water Baseboard Heater
- Natural Gas Water Heater
Community Details
- No Home Owners Association
- Historic Medford Subdivision
Listing and Financial Details
- Tax Lot 00011 01
- Assessor Parcel Number 20-01502-00011 01
Ownership History
Purchase Details
Home Financials for this Owner
Home Financials are based on the most recent Mortgage that was taken out on this home.Purchase Details
Home Financials for this Owner
Home Financials are based on the most recent Mortgage that was taken out on this home.Similar Homes in the area
Home Values in the Area
Average Home Value in this Area
Purchase History
| Date | Type | Sale Price | Title Company |
|---|---|---|---|
| Deed | $470,000 | National Integrity Title | |
| Deed | $320,000 | Foundation Title |
Mortgage History
| Date | Status | Loan Amount | Loan Type |
|---|---|---|---|
| Open | $335,000 | New Conventional | |
| Previous Owner | $100,000 | Unknown |
Property History
| Date | Event | Price | Change | Sq Ft Price |
|---|---|---|---|---|
| 09/20/2024 09/20/24 | Sold | $470,000 | -6.0% | $265 / Sq Ft |
| 08/18/2024 08/18/24 | Pending | -- | -- | -- |
| 06/28/2024 06/28/24 | For Sale | $499,999 | 0.0% | $282 / Sq Ft |
| 06/26/2024 06/26/24 | Off Market | $499,999 | -- | -- |
| 06/25/2024 06/25/24 | For Sale | $499,999 | +56.2% | $282 / Sq Ft |
| 11/28/2023 11/28/23 | Sold | $320,000 | -1.5% | $225 / Sq Ft |
| 10/25/2023 10/25/23 | Pending | -- | -- | -- |
| 10/15/2023 10/15/23 | For Sale | $325,000 | -- | $229 / Sq Ft |
Tax History Compared to Growth
Tax History
| Year | Tax Paid | Tax Assessment Tax Assessment Total Assessment is a certain percentage of the fair market value that is determined by local assessors to be the total taxable value of land and additions on the property. | Land | Improvement |
|---|---|---|---|---|
| 2024 | $5,077 | $153,000 | $66,800 | $86,200 |
| 2023 | $5,077 | $153,000 | $66,800 | $86,200 |
| 2022 | $4,973 | $153,000 | $66,800 | $86,200 |
| 2021 | $4,302 | $153,000 | $66,800 | $86,200 |
| 2020 | $4,914 | $153,000 | $66,800 | $86,200 |
| 2019 | $4,849 | $153,000 | $66,800 | $86,200 |
| 2018 | $4,781 | $153,000 | $66,800 | $86,200 |
| 2017 | $4,498 | $153,000 | $66,800 | $86,200 |
| 2016 | $4,481 | $153,000 | $66,800 | $86,200 |
| 2015 | $4,410 | $153,000 | $66,800 | $86,200 |
| 2014 | $4,268 | $153,000 | $66,800 | $86,200 |
Agents Affiliated with this Home
-
Maryann Fallows
M
Seller's Agent in 2024
Maryann Fallows
Liberty
(856) 220-1784
1 in this area
23 Total Sales
-
Linda 'Chris' Mooney

Buyer's Agent in 2024
Linda 'Chris' Mooney
HomeSmart First Advantage Realty
(856) 296-5909
1 in this area
133 Total Sales
-
The Margo Group Stanley
T
Seller's Agent in 2023
The Margo Group Stanley
HomeSmart First Advantage Realty
(609) 665-6866
3 in this area
35 Total Sales
Map
Source: Bright MLS
MLS Number: NJBL2066702
APN: 20-01502-0000-00011-01
- 26 Church St
- 32 Eaves Mill Rd Unit 32E
- 62 Branch St
- 53 Branch St
- 205 Balsam Ct
- 10 Garwood Ct
- 141 Old Marlton Pike
- 13 Doddington Blvd
- 1 Hidden Creek Ct
- 12 Dorset Dr
- 21 Baldwin Ct
- 28 Congress Cir
- 328 Stokes Rd
- 23 Montclaire Rd
- 13 White Birch Trail
- 14 Georgia Trail
- 48 Montclaire Rd
- 5 Roberta Way
- 22 Virginia Trail
- 236 Church Rd

