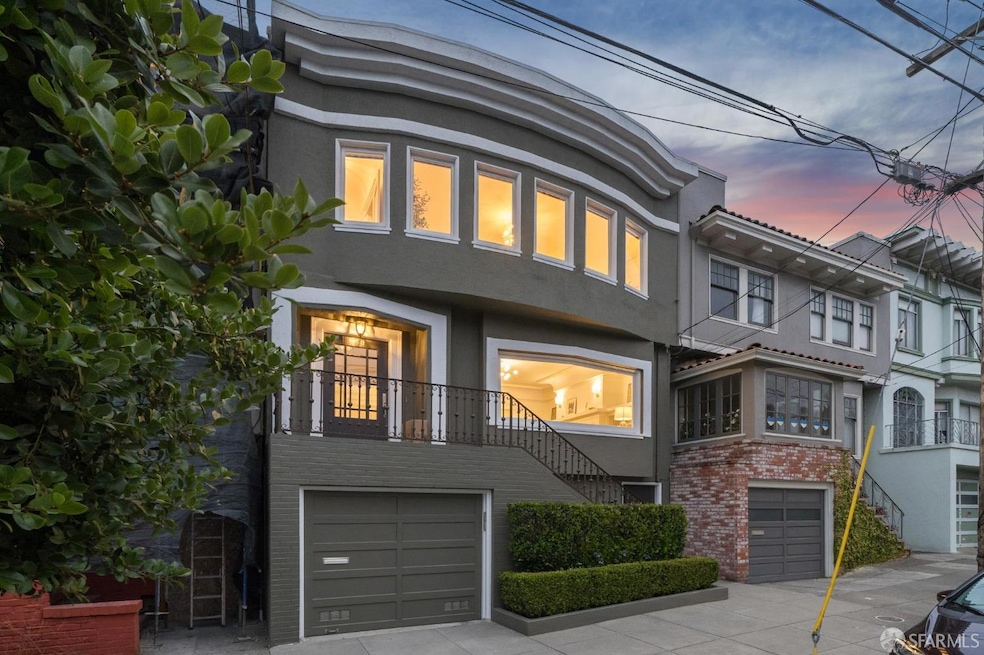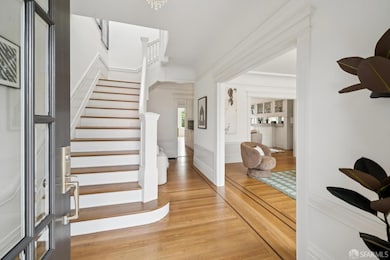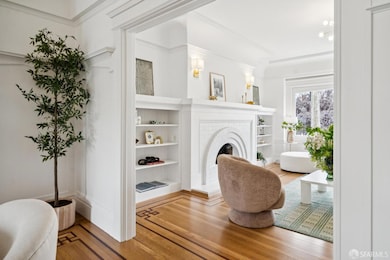
560 18th Ave San Francisco, CA 94121
Central Richmond NeighborhoodEstimated payment $14,109/month
Highlights
- Very Popular Property
- Tandem Parking
- Wood Burning Fireplace
- Argonne Elementary School Rated A-
- Electric Vehicle Home Charger
- 3-minute walk to Argonne Playground
About This Home
This beautifully updated Edwardian blends timeless architectural charm with thoughtful modern upgrades. Featuring 4 bedrooms, 2.5 bathrooms, a polished living and dining room, updated kitchen, light-filled breakfast room, a large two-car garage with generous storage, and a stately backyard oasis, this home offers elegance and comfort. A gracious foyer and classic staircase welcome you into a bright living room with a fireplace framed by custom built-ins. Sophisticated detailing continues in the formal dining room and bay-windowed breakfast room, all bathed in natural light. The spacious kitchen includes marble countertops, stainless steel appliances, and access to a powder room and stairway to the lush backyard. Rich moldings, paneled accents, and hardwood floors enhance its historic character. Upstairs, skylights illuminate the top floor, which includes an impressive primary suite with dressing room, immaculate bathrooms, and three additional bedrooms overlooking the serene backyardcomplete with stone patio, manicured turf, and mature trees.Located in the heart of Central Richmond, just moments from world-class parks, diverse dining, and renowned cultural venues.
Open House Schedule
-
Sunday, July 20, 20252:00 to 4:00 pm7/20/2025 2:00:00 PM +00:007/20/2025 4:00:00 PM +00:00Add to Calendar
-
Tuesday, July 22, 202511:00 am to 1:00 pm7/22/2025 11:00:00 AM +00:007/22/2025 1:00:00 PM +00:00Add to Calendar
Home Details
Home Type
- Single Family
Est. Annual Taxes
- $16,779
Year Built
- Built in 1916
Lot Details
- 2,996 Sq Ft Lot
Parking
- 2 Car Garage
- Electric Vehicle Home Charger
- Front Facing Garage
- Tandem Parking
- Garage Door Opener
Interior Spaces
- 2,300 Sq Ft Home
- Wood Burning Fireplace
- Living Room with Fireplace
Listing and Financial Details
- Assessor Parcel Number 1560-032
Map
Home Values in the Area
Average Home Value in this Area
Tax History
| Year | Tax Paid | Tax Assessment Tax Assessment Total Assessment is a certain percentage of the fair market value that is determined by local assessors to be the total taxable value of land and additions on the property. | Land | Improvement |
|---|---|---|---|---|
| 2025 | $16,779 | $1,390,064 | $973,047 | $417,017 |
| 2024 | $16,779 | $1,362,809 | $953,968 | $408,841 |
| 2023 | $16,479 | $1,336,088 | $935,263 | $400,825 |
| 2022 | $16,155 | $1,309,891 | $916,925 | $392,966 |
| 2021 | $15,869 | $1,284,208 | $898,947 | $385,261 |
| 2020 | $15,941 | $1,271,041 | $889,730 | $381,311 |
| 2019 | $15,395 | $1,246,120 | $872,285 | $373,835 |
| 2018 | $14,877 | $1,221,687 | $855,182 | $366,505 |
| 2017 | $14,403 | $1,197,733 | $838,414 | $359,319 |
| 2016 | $14,168 | $1,174,249 | $821,975 | $352,274 |
| 2015 | $14,009 | $1,156,612 | $809,629 | $346,983 |
| 2014 | $13,742 | $1,133,957 | $793,770 | $340,187 |
Property History
| Date | Event | Price | Change | Sq Ft Price |
|---|---|---|---|---|
| 07/18/2025 07/18/25 | For Sale | $2,295,000 | -- | $998 / Sq Ft |
Purchase History
| Date | Type | Sale Price | Title Company |
|---|---|---|---|
| Interfamily Deed Transfer | -- | None Available | |
| Interfamily Deed Transfer | -- | None Available | |
| Interfamily Deed Transfer | -- | Mortgage Connect Lp | |
| Interfamily Deed Transfer | -- | Old Republic Title Company | |
| Interfamily Deed Transfer | -- | First American Title Company | |
| Interfamily Deed Transfer | -- | Chicago Title Company | |
| Grant Deed | $1,085,000 | Chicago Title Company | |
| Interfamily Deed Transfer | -- | American Title Insurance Co | |
| Interfamily Deed Transfer | -- | American Title Insurance Co | |
| Interfamily Deed Transfer | -- | -- | |
| Interfamily Deed Transfer | -- | -- | |
| Interfamily Deed Transfer | -- | -- |
Mortgage History
| Date | Status | Loan Amount | Loan Type |
|---|---|---|---|
| Open | $425,000 | Credit Line Revolving | |
| Previous Owner | $1,352,400 | New Conventional | |
| Previous Owner | $1,280,000 | New Conventional | |
| Previous Owner | $1,348,000 | New Conventional | |
| Previous Owner | $1,348,000 | Adjustable Rate Mortgage/ARM | |
| Previous Owner | $500,000 | Future Advance Clause Open End Mortgage | |
| Previous Owner | $1,000,000 | New Conventional | |
| Previous Owner | $425,000 | Future Advance Clause Open End Mortgage | |
| Previous Owner | $800,000 | New Conventional | |
| Previous Owner | $500,000 | Credit Line Revolving | |
| Previous Owner | $625,000 | New Conventional | |
| Previous Owner | $100,000 | Future Advance Clause Open End Mortgage | |
| Previous Owner | $729,000 | New Conventional | |
| Previous Owner | $900,000 | Unknown | |
| Previous Owner | $322,700 | Purchase Money Mortgage |
Similar Homes in San Francisco, CA
Source: San Francisco Association of REALTORS® MLS
MLS Number: 425058340
APN: 1560-032
- 639 18th Ave
- 1446 Cabrillo St
- 707 19th Ave
- 725 18th Ave
- 1827 Clement St
- 2033-2035 Clement St
- 700 12th Ave Unit 6
- 700 12th Ave Unit 2
- 2033 Clement St Unit 2035
- 209 18th Ave
- 276 Funston Ave
- 840 26th Ave
- 136 17th Ave
- 2443 Clement St Unit 4
- 375 25th Ave Unit 401
- 874 27th Ave
- 660 8th Ave
- 751-753 8th Ave
- 316 25th Ave
- 1600 Anza St
- 1944 Clement St Unit Tropical Garden and Patio
- 2120 Clement St Unit 8
- 648 10th Ave Unit Renovated 1br 1ba plus de
- 646 10th Ave Unit 3bd 2ba Newly Renovated
- 565 8th Ave Unit 304
- 723 8th Ave Unit 723 8thAve - LargeBedroom
- 4130 Geary Blvd Unit 4126
- 1801 Wedemeyer St Unit FL4-ID1457
- 1801 Wedemeyer St Unit FL2-ID1456
- 433 31st Ave
- 1231 18th Ave Unit 3
- 358 3rd Ave Unit 2
- 590 2nd Ave Unit 1
- 322 2nd Ave Unit 3
- 684 Arguello Blvd
- 2547 Irving St Unit 2545
- 524 37th Ave Unit 524 - New apartment
- 1701 Judah St Unit A
- 1401 25th Ave Unit 1401
- 439 Judah St Unit 439






